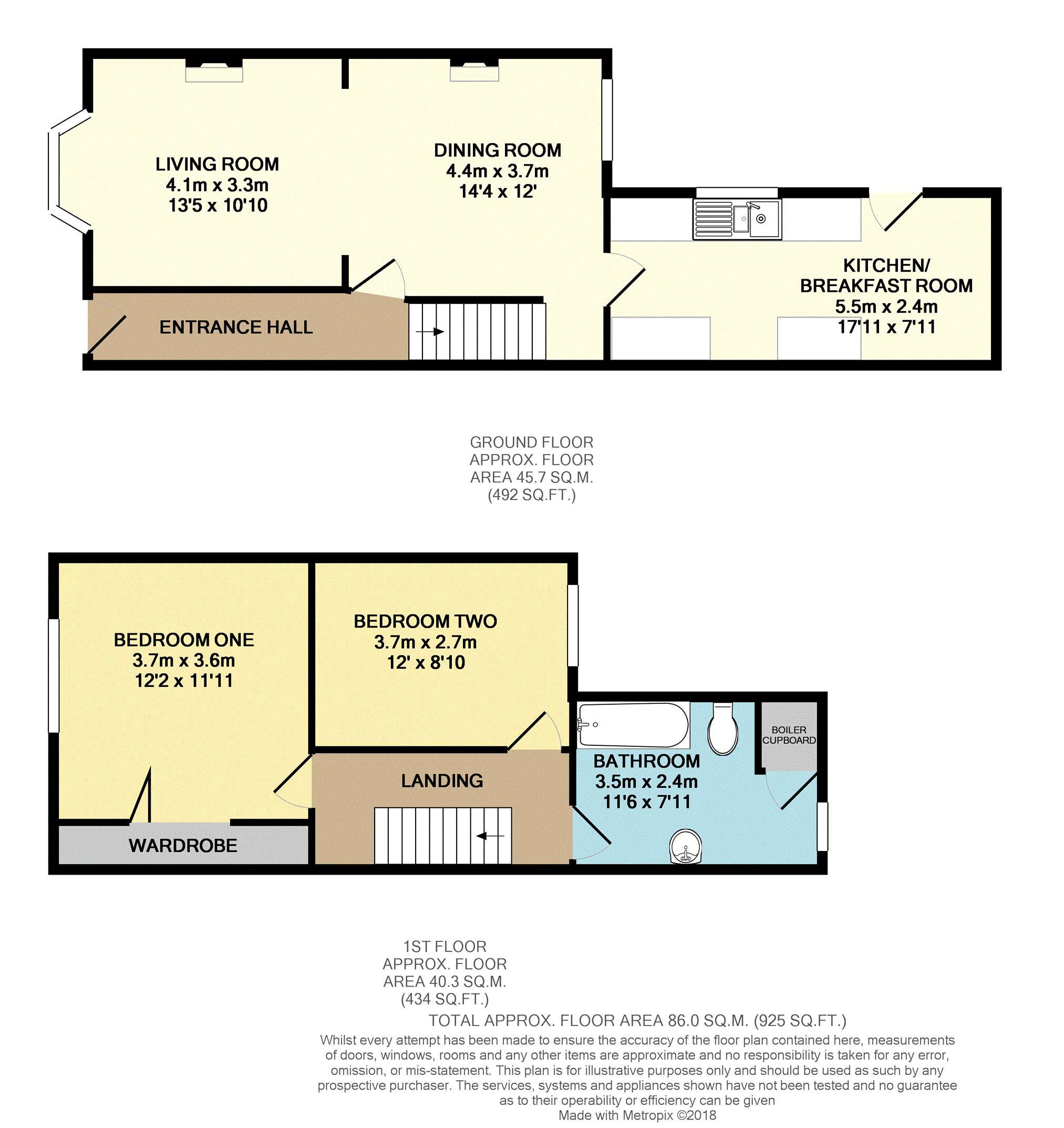2 Bedrooms Terraced house for sale in St. Leonards Road, Far Cotton, Northampton NN4 | £ 169,995
Overview
| Price: | £ 169,995 |
|---|---|
| Contract type: | For Sale |
| Type: | Terraced house |
| County: | Northamptonshire |
| Town: | Northampton |
| Postcode: | NN4 |
| Address: | St. Leonards Road, Far Cotton, Northampton NN4 |
| Bathrooms: | 1 |
| Bedrooms: | 2 |
Property Description
Superbly presented throughout and with character features including open fireplaces, wood flooring, timber doors and ornate coving, combined with an upgraded fitted kitchen, large bathroom, two double bedrooms, gas radiator heating, UPVC double glazing and low maintenance rear garden all make this an ideal first or investment purchase.
The accommodation includes entrance hall, dining room, living room, kitchen/breakfast room, landing, two bedrooms, bathroom, courtyard and rear garden.
Far Cotton is a suburb of Northampton situated approximately half a mile south of the town centre. There are many shops including newsagents, solicitor, hairdressers, florists etc as well as churches and public houses. There are more day to day shopping facilities within a short distance at East Hunsbury and Northampton Town Centre. Access to the M1, Junctions 15a & 16 are within a short distance as well as Northampton main line train station which operates to both Birmingham, New Street and London, Euston.
Entrance Hall
Entered via part glazed UPVC entrance door, stairs to first floor, radiator with cover.
Dining Room
3.67m x 3.45m
UPVC window to rear, wood flooring, feature cast iron Victorian style open fireplace, radiator with cover, built-in cupboards to chimney recess and under stairs area.
Living Room
3.81m max x 3.32m
UPVC bay window to front, TV point, feature cast iron Victorian open fireplace, wood flooring, radiator with cover, picture rail, ornate coving and ceiling rose.
Kitchen/Breakfast
5.45m x 2.41m
Fitted with a modern range of base and wall mounted units with fitted wooden work surfaces, inset single drainer one and a half bowl ceramic sink unit, space for range style cooker, integrated freezer, plumbing for washing machine and dishwasher, tiled surrounds, spot lighting, UPVC window to rear, radiator with cover, half glazed UPVC door to rear garden, space for ridge/freezer and tumble dryer.
Landing
Access to loft space, built-in wardrobe/storage cupboard.
Bedroom One
3.16m x 3.81m
Two UPVC windows to front, radiator with cover, wall to wall wardrobe area with hanging and shelf space.
Bedroom Two
3.68m x 2.68m
UPVC window to rear, radiator ornamental Victorian cast iron fireplace.
Bathroom
3.50m x 2.41m
Fitted with a low level WC, pedestal wash hand basin and panelled bath with electric shower system, tiled surrounds, wood flooring, opaque UPVC window to rear, cupboard housing wall mounted gas fired combination boiler, extractor fan.
Front
Small courtyard with low brick wall and paved access to entrance door.
Rear Garden
Enclosed by brick wall and timber fencing. Low maintenance with paved area and flower borders and tree, outside store, gated rear pedestrian access.
General Information
Arrange to view 24/7 via or via our Central Property Experts on .
EPC Band D.
Property Location
Similar Properties
Terraced house For Sale Northampton Terraced house For Sale NN4 Northampton new homes for sale NN4 new homes for sale Flats for sale Northampton Flats To Rent Northampton Flats for sale NN4 Flats to Rent NN4 Northampton estate agents NN4 estate agents



.png)











