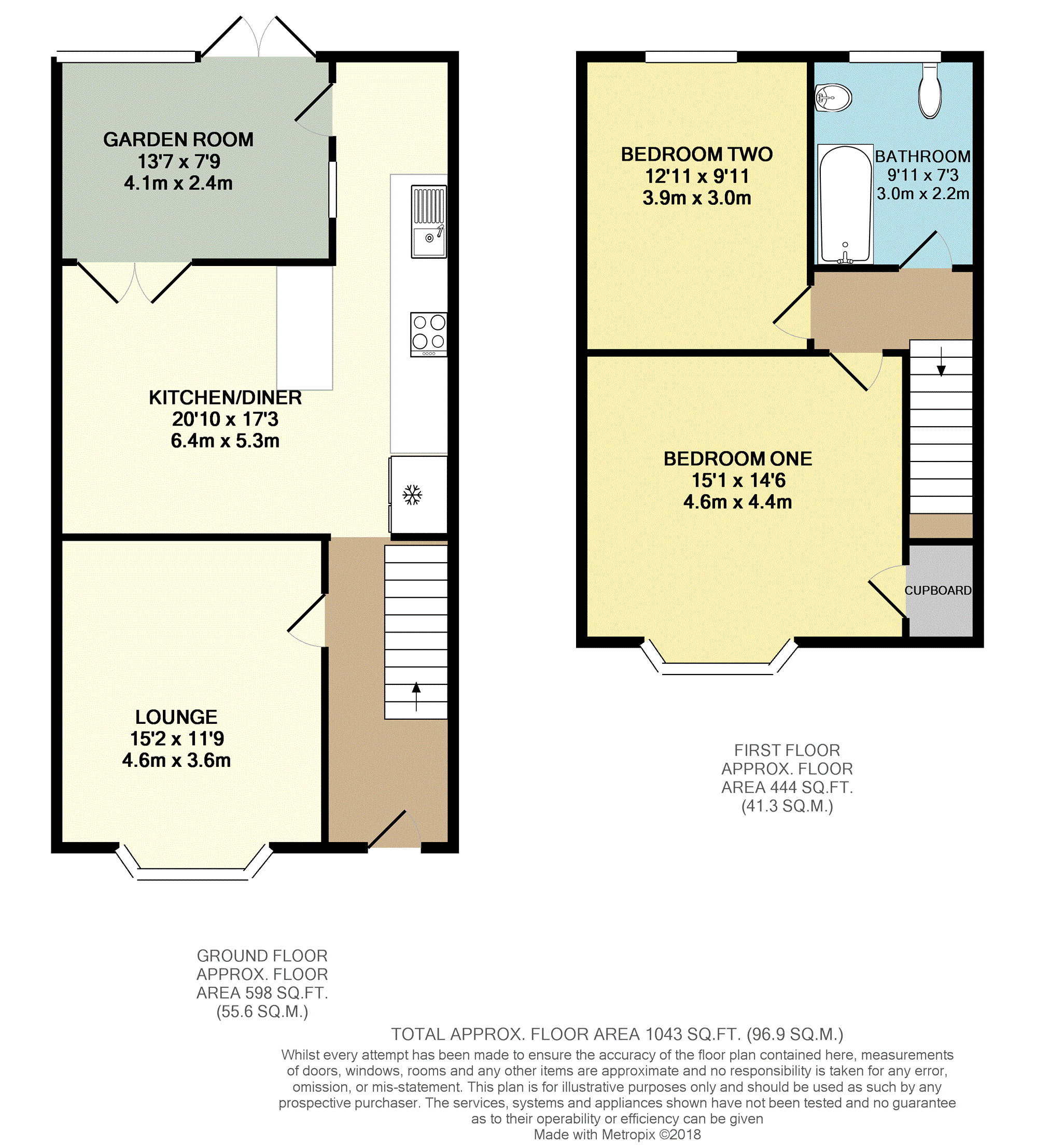2 Bedrooms Terraced house for sale in St. Leonards Road, Horfield BS7 | £ 420,000
Overview
| Price: | £ 420,000 |
|---|---|
| Contract type: | For Sale |
| Type: | Terraced house |
| County: | Bristol |
| Town: | Bristol |
| Postcode: | BS7 |
| Address: | St. Leonards Road, Horfield BS7 |
| Bathrooms: | 1 |
| Bedrooms: | 2 |
Property Description
**stunning two double bedroom victorian terrace**
**rare to the market**
**fantastic location close to horfield common and the local amenities of gloucester rd**
Purplebricks are proud to present this stylish and character filled Victorian home found in a quiet cul de sac position that is walking distance to both Gloucester Road, Horfield common and transport links. This location offers the best of both worlds.
From the outside this property has a pretty stone facade with a double bay frontage, complete with ornate detailing and a glass panel over the front door. Inside the original features and charm cannot be missed and have been added too with modern decor and quality finish.
Accommodation in brief comprises a bay fronted lounge, dining room, kitchen and garden room on the ground floor.
The first floor boasts two double bedrooms and modern bathroom suite. To the rear can be found a delightful landscaped garden which enjoys an open aspect over the adjoining Common.
Well-presented throughout, the property further benefits from double glazing and gas central heating. A rare offering to the sales market an internal inspection comes recommended.
Entrance Hall
Via wooden panelled door to front aspect leading into hallway. Staircase rising to first floor, doors to rooms, stripped wooden floorboards, meters.
Lounge
15' 2" x 11' 9" To maximum points into bay.
UPVC double glazed bay window to front aspect, stripped wooden floorboards, high level skirting boards, picture rail, television and power points, original style fireplace with gas fire insert and tiled hearth.
Kitchen/Diner
20'10" x 17'3" To maximum points into bay.
UPVC double glazed French doors to side and rear aspect. Partially tiled modern fitted kitchen comprising a range of base units with solid wood worktops, integrated electric oven with induction hob, space for upright fridge freezer, belfast sink with mixer tap over, radiator, recess spot lighting. Utility cupboard plumbed for washing machine at the rear of the kitchen and access to garden room.
Garden Room
13' 7" x 7' 9"
Windows to rear aspect, double doors to rear aspect opening onto rear garden.
First Floor Landing
Doors to rooms, access to loft void via hatch.
Bedroom One
15' 1" x 14' 6"
UPVC double glazed bay window to front aspect, skirting boards, radiator, door to built in storage cupboard housing wall mounted gas combination boiler
Bedroom Two
12' 11" x 9' 11"
UPVC double glazed window to rear aspect, skirting board, radiator.
Bathroom
9' 11" x 7' 3"
Obscured double glazed window to rear aspect, modern matching bathroom suite comprising bath with shower over, low level WC, pedestal wash hand basin, fully tiled, radiator.
Rear Garden
Mature landscaped rear garden with decked area enjoying an open aspect over the common, area laid mainly to lawn with a range of low level flowerbeds, mature plants and shrubs.
Property Location
Similar Properties
Terraced house For Sale Bristol Terraced house For Sale BS7 Bristol new homes for sale BS7 new homes for sale Flats for sale Bristol Flats To Rent Bristol Flats for sale BS7 Flats to Rent BS7 Bristol estate agents BS7 estate agents



.png)











