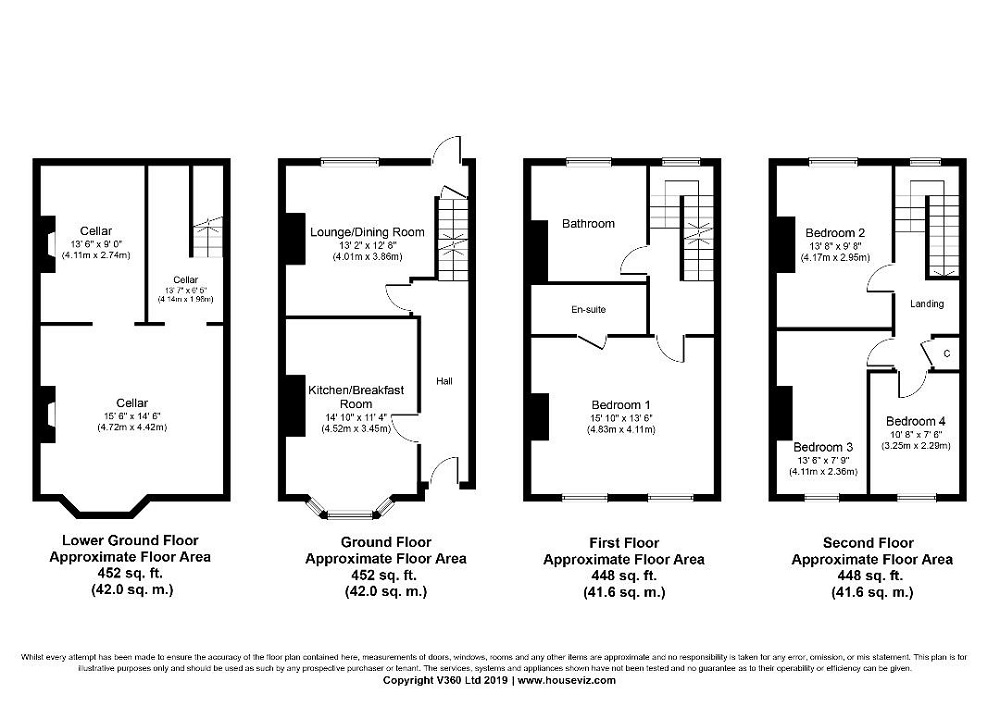4 Bedrooms Terraced house for sale in St Margaret's Banks, Rochester ME1 | £ 400,000
Overview
| Price: | £ 400,000 |
|---|---|
| Contract type: | For Sale |
| Type: | Terraced house |
| County: | Kent |
| Town: | Rochester |
| Postcode: | ME1 |
| Address: | St Margaret's Banks, Rochester ME1 |
| Bathrooms: | 2 |
| Bedrooms: | 4 |
Property Description
Superbly maintained and much improved four bedroomed Grade 11 listed, late Georgian terraced house. Ideally situated for commuters being within a quarter mile of the mainline station with hi-speed services to London and Rochester High Street shops, cafes and restaurants. The very generously sized accommodation is set out over three levels, with further basement rooms which could be incorporated as further living areas, subject to the usual permissions. There is a fitted kitchen with original window shutters and Rangemaster dual fuel range cooker, lounge/dining room, master bedroom with en-suite shower and large family bathroom. The courtyard garden is ideal for relaxing and entertaining which leads to a brick built garage, a great rarity in central Rochester. Viewing is essential to fully appreciate this period home, call now to make an appointment.
Entrance door with fanlight over into entrance hall: Radiator, stairs to first floor
kitchen/breakfast room: 14’10 x 11’4 sash bay window to front with original folding and pull up shutters, fitted wall and base cupboards, composite worktops with inset one and a half bowl single drainer sink unit, plumbed for washing machine and dishwasher, Rangemaster dual fuel cooker with extractor canopy, Vaillant gas combination boiler for central heating and hot water, radiator
lounge/dining room: 13’2 x 12’8 sash window to rear, radiator, stripped floorboards, cast iron fireplace with ceramic tiled inlay and coal effect gas fire, door and stairs to cellar, door to garden
cellars: Three chambers, concrete flooring, meters, power and light, excellent potential for conversion for further living space
half landing: Sash window to rear. First floor landing: Stairs to second floor, radiator
bedroom one: 15’10 x 13’6 sash windows to front, radiator, wood laminate flooring, door to en-suite shower room: Shower cubicle with mainsfed shower, pedestal wash hand basin, low level w.C, radiator, ceramic tiled splashback, extractor fan
family bathroom: Sash window to rear, panelled bath, low level w.C, pedestal wash hand basin, radiator
half landing: Sash window to rear. Second floor landing: Access to loft space, built-in cupboard
bedroom two: 13’8 x 9’8 (currently set out as a sitting room), sash window to rear, radiator, wood laminate flooring
bedroom three: 13’6 x 7’9 sash window to front, radiator
bedroom four: 10’8 x 7’6 sash window to rear, radiator, wood laminate flooring
exterior: Attractive rear paved courtyard garden, flower and shrub beds, outside water tap, gate to rear. Brick built garage: Up and over door, power and light, pitched roof, door to garden.
Property Location
Similar Properties
Terraced house For Sale Rochester Terraced house For Sale ME1 Rochester new homes for sale ME1 new homes for sale Flats for sale Rochester Flats To Rent Rochester Flats for sale ME1 Flats to Rent ME1 Rochester estate agents ME1 estate agents



.png)










