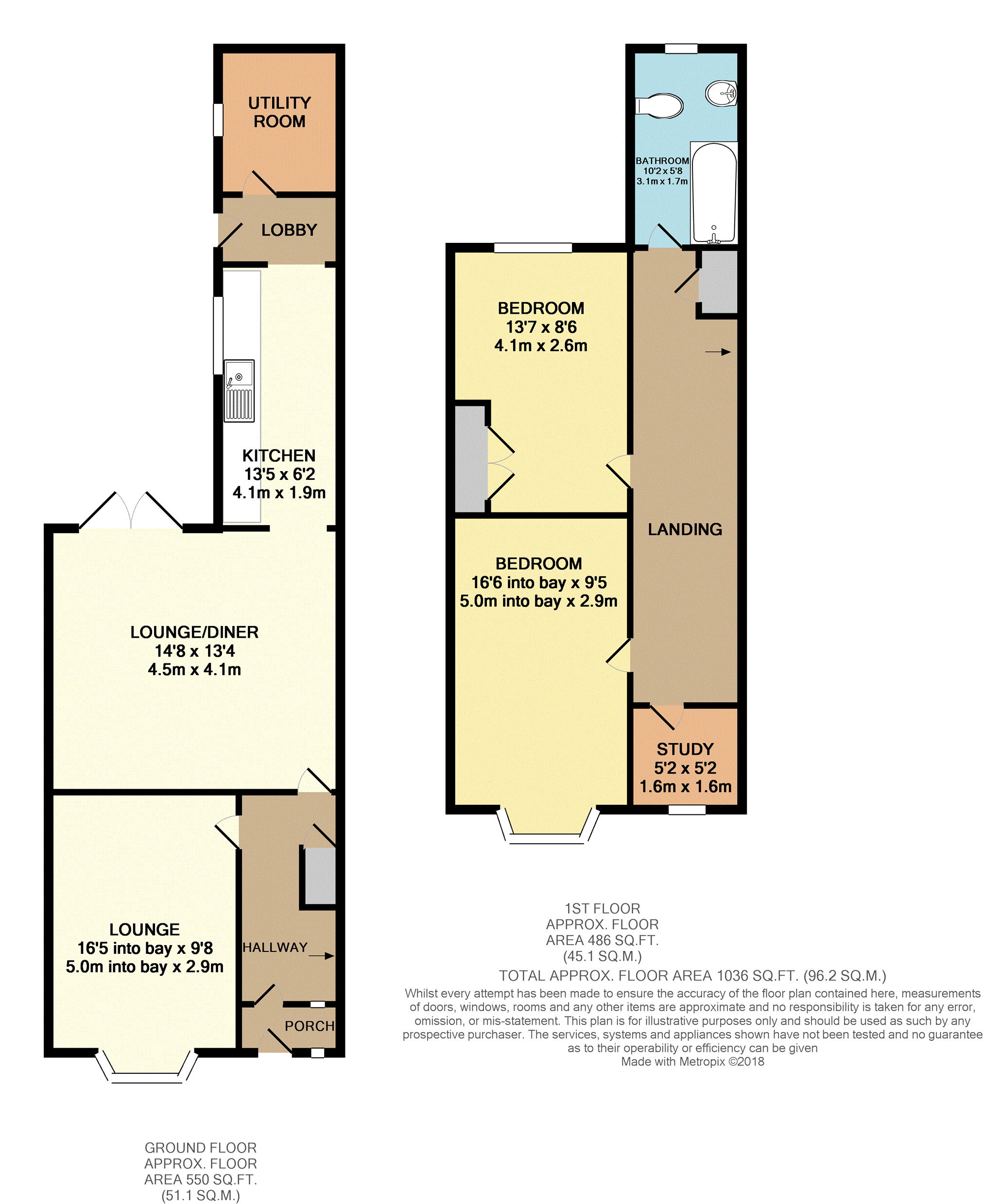2 Bedrooms Terraced house for sale in St. Marks Road, Easton BS5 | £ 320,000
Overview
| Price: | £ 320,000 |
|---|---|
| Contract type: | For Sale |
| Type: | Terraced house |
| County: | Bristol |
| Town: | Bristol |
| Postcode: | BS5 |
| Address: | St. Marks Road, Easton BS5 |
| Bathrooms: | 1 |
| Bedrooms: | 2 |
Property Description
*** Open house September 29th 1.30 - 2.30. Booking via ***
location, location, location. This beautiful home is located at the beginning of the popular and vibrant St Marks Road. On your doorstep you will find an exciting range of shops and cafes where you can become apart of this vibrant community. The property is within close proximity of the city centre which can be easily access by car, bus, bike or foot. The M32 and Stapleton Road train station are minutes away with fast links for the city as well as for commuting to London.
"Highbank" is the name carved in stone above the door of this beautiful period home. The external bay windows are carved with stone flowers adding to the curb appeal.
This home features stripped wooden floors and doors, ceiling coving, a wood burner and has been altered to add a handy utility room, 1st floor bathroom an office.
You are sure to get a sense of warmth and cosiness in this beautiful home.
There are two reception rooms downstairs which offer flexibility of how you use them. The rear reception features an stone fireplace with wood burning stove. Imagine being snuggled up in front of the fire on a winters night watching the embers glow.
The kitchen is over 13ft in length and positioned in close proximity to the the lounge/diner, creating a kitchen diner feel. It features a built in granite chopping board, reclaimed wooden shelving and a generous window.
Journey upstairs where you will find two double bedrooms, an office and a generous light bathroom.
There may be scope to further extend into the loft subject to planning consent to create a large third bedroom.
Completing this spacious, light and inviting home is the enclosed rear south facing garden that gets the sun late into the evening during the summer months.
Come and see for yourself at the open house and you are sure to want stay.
Porch
Double glazed door and window to the front. Single glazed door and windows to the hall. Tiled floor. Ceiling coving.
Entrance Hall
10'9" x 5'2" max
Wooden floor. Staircase to first floor with cupboard under with stripped wooden door. Ceiling coving. Single glazed door and windows to the porch. Power points.
Lounge
16'5" into bay x 9'8"
Double glazed bay window. Radiator and power points. Open fireplace. Stripped wooden door to hall.
Lounge/Dining Room
13'4" x 14'8"
Open fireplace with wooden mantel, wood burning stove and tiled hearth. Stripped wooden floor. Ceiling coving. Double glazed doors to the garden. Stripped wooden door to hall and doorway to kitchen. Radiator and power points.
Kitchen
6'2" x 13'5"
Range of wall and base units with wooden worktops. Feature stainless steel sink and drainer with inset granite chopping board/ pastry board. Built in oven and gas hob. Double glazed window to the side. Part tiled walls. Doorway to lounge/ diner and rear lobby leading to utility room and garden.
Utility Room
5'6" x 7'3"
Built in storage and worktop. Plumbing for washing machine and dishwasher. Tiled floor. Double glazed window to the side. Power and radiator. Door to lobby leading to garden and kitchen.
Bedroom One
16'6" into bay x 9'5"
Double glazed bay window. Radiator and power points. Stripped wooden door.
Bedroom Two
13'7" x 8'6"
Double glazed window to the rear. Radiator and power points. Stripped wooden door. Built in wardrobed with stripped wooden doors.
Office / Study
5'2" x 5'2"
Double glazed window to the front. Radiator and power points. Stripped wooden door. Gas combi boiler.
Bathroom
10'2" x 5'8"
WC, wash hand basin and bath with shower over. Part tiled walls. Heated towel rail. Double glazed window to the rear.
Landing
Storage cupboard with stripped wooden door. Loft access.
Garden
Enclosed by walls. Patio area and a range of plants. Raised lawn to the rear.
Council Tax Band
Band "A" Bristol City Council.
Property Location
Similar Properties
Terraced house For Sale Bristol Terraced house For Sale BS5 Bristol new homes for sale BS5 new homes for sale Flats for sale Bristol Flats To Rent Bristol Flats for sale BS5 Flats to Rent BS5 Bristol estate agents BS5 estate agents



.png)











