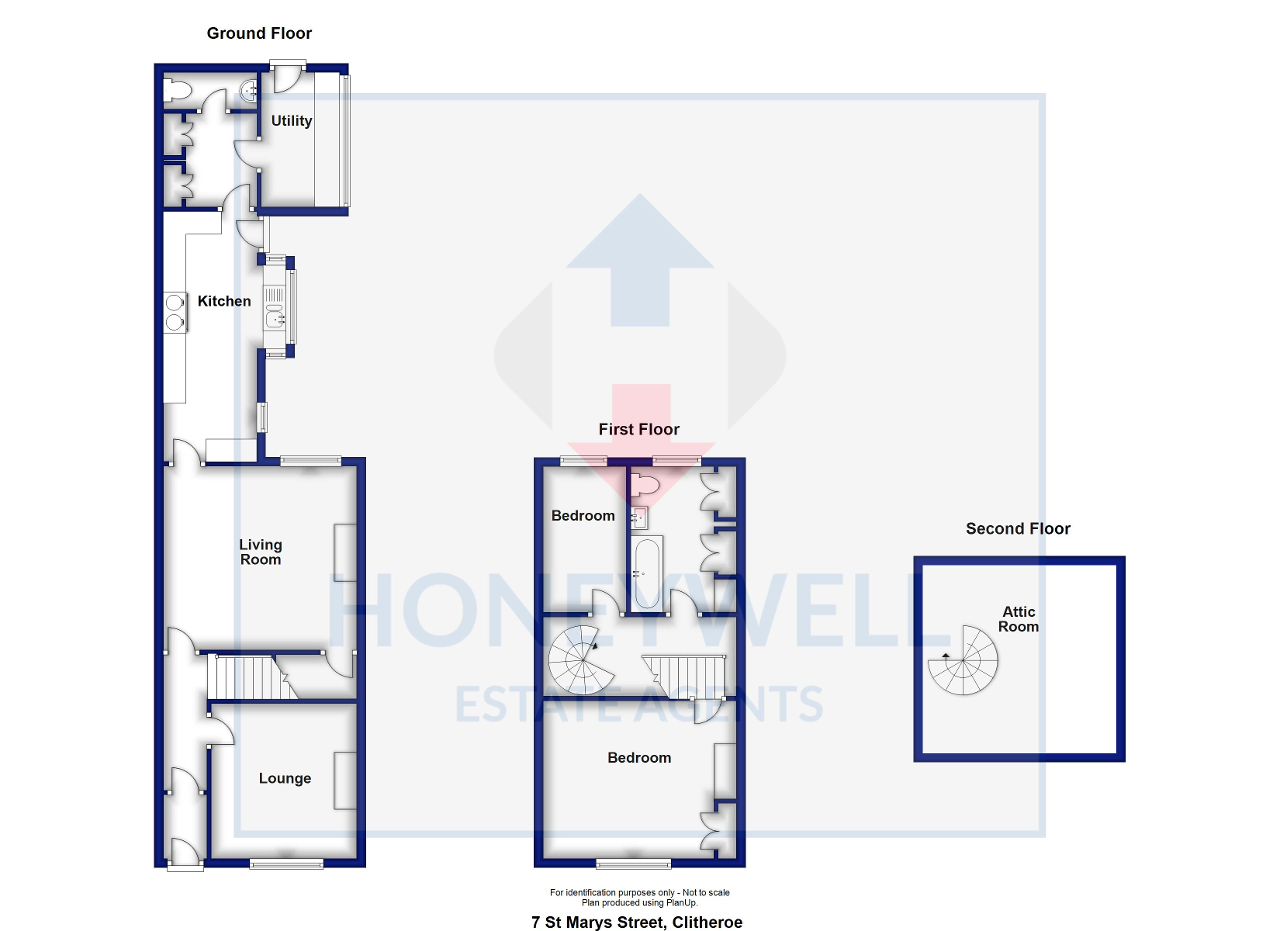2 Bedrooms Terraced house for sale in St Mary's Street, Clitheroe BB7 | £ 185,000
Overview
| Price: | £ 185,000 |
|---|---|
| Contract type: | For Sale |
| Type: | Terraced house |
| County: | Lancashire |
| Town: | Clitheroe |
| Postcode: | BB7 |
| Address: | St Mary's Street, Clitheroe BB7 |
| Bathrooms: | 0 |
| Bedrooms: | 2 |
Property Description
Situated in a highly desirable area, offering unrivalled convenience for the town centre, railway station and bus interchange, this extended terrace house must be viewed to fully appreciate.
The ground floor accommodation comprises an entrance hall, two reception rooms – both with feature fireplaces, a stunning kitchen with Aga, boiler room, w.C. And utility room. On the first floor are two bedrooms and a spacious 3-piece bathroom with shower. The second floor has been converted into a useful attic room with lovely roof-top views of the town centre.
Outside there is a garden forecourt and paved rear yard with water feature.
Ground Floor
Entrance vestibule
Glazed external and glazed internal door.
Entrance hall
With staircase off to the first floor, Victorian style central heating radiator, ceiling arch, Amtico flooring.
Sitting room
3.4m x 3.2m (11'3" x 10'6"); feature fireplace with 'Living Flame' gas fire, built-in bookshelf, television point, coving.
Living room
4.3m x 4.1m (14"2" x 13"4"); feature fireplace housing "Living Flame" gas fire, understairs storage cupboard, low voltage lighting, Amtico flooring, double glazed sash window, Victorian style central heating radiator, television and telephone points.
Kitchen
4.8m x 2.0m (15"8" x 6"8"); range of fitted wall and base units with granite style working surfaces, built-in gas Aga with 2 hot plates, integrated dishwasher, American style fridge freezer, built-in overhead wine storage racks, low voltage lighting.
Boiler room
1.7m x 2.9m (5"7" x 9"5"); range of built-in cupboards housing Worcester central heating boiler, plumbing for washing machine, overhead cupboards, door to rear lean-to.
Cloakroom
Housing 2-piece white suite comprising low suite w.C. And pedestal washbasin, stainless steel towel rail, part-tiled walls, extractor fan.
Utility room
Range of built-in base units, tap, door to rear.
First Floor
Landing
With open spiral staircase to second floor.
Bedroom one
4.3m x 3.5m (14"1" x 11"4"); built-in wardrobe and overhead cupboard, television point.
Bedroom two
3.0m x 1.5m (10"5" x 5"9"); telephone point and television point.
Bathroom
With 3-piece white suite comprising low suite w.C., pedestal washbasin and panelled bath with thermostatically controlled shower over, excellent range of built-in storage.
Second Floor
Attic room
3.7m x 4.1m (12"3" x 13"5"); Velux roof window, eaves storage, television and telephone points, electric wall heater, low voltage lighting.
Exterior
Outside
Garden forecourt with paved patio and planting borders. To the rear is an enclosed paved garden with modern water feature and covered area.
Heating: Gas fired central heating complemented by single and double glazed windows in a mixture of PVC and wooden frames..
Services: Mains water, electricity, gas and drainage are connected.
Council tax band B.
EPC: The energy efficiency rating for this property is D.
Property Location
Similar Properties
Terraced house For Sale Clitheroe Terraced house For Sale BB7 Clitheroe new homes for sale BB7 new homes for sale Flats for sale Clitheroe Flats To Rent Clitheroe Flats for sale BB7 Flats to Rent BB7 Clitheroe estate agents BB7 estate agents



.png)










