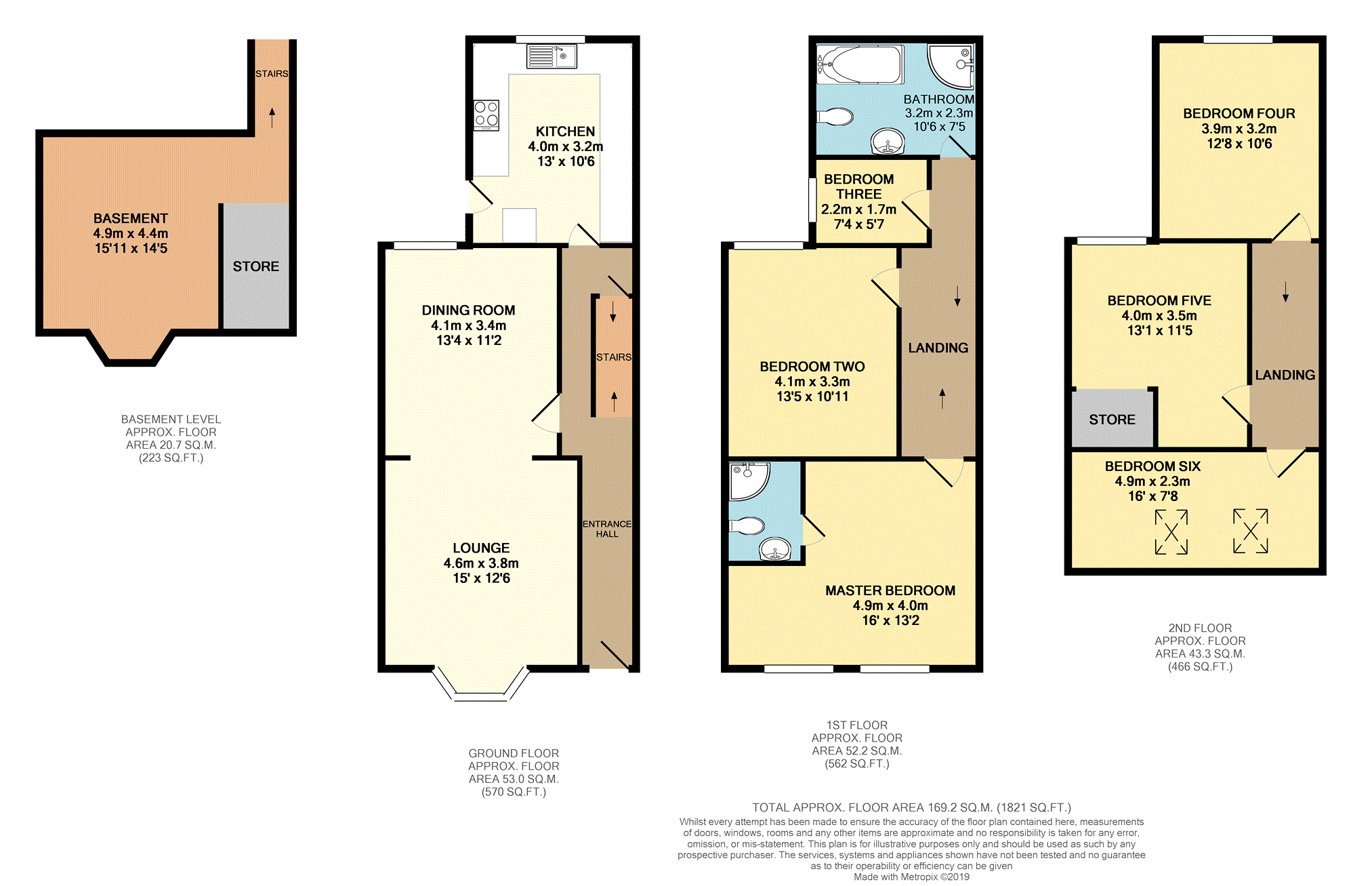6 Bedrooms Terraced house for sale in St. Marys Road, Manchester M40 | £ 290,000
Overview
| Price: | £ 290,000 |
|---|---|
| Contract type: | For Sale |
| Type: | Terraced house |
| County: | Greater Manchester |
| Town: | Manchester |
| Postcode: | M40 |
| Address: | St. Marys Road, Manchester M40 |
| Bathrooms: | 1 |
| Bedrooms: | 6 |
Property Description
This immaculately presented, extremely spacious property is set over four floors & briefly comprises entrance hallway, lounge, dining room, breakfast kitchen, fully converted basement, five double bedrooms with master benefitting from en-suite, one single bedroom & family bathroom. Situated within a fantastic school catchment area, close to all local amenities, major transport links & with the added benefit of large rear garden & off road parking, this property would make a perfect family home. Viewings are highly recommended to appreciate all this property has to offer.
Entrance Hallway
Open hallway giving access to lounge/ dining room & kitchen. Stairs leading down to basement, stairs leading to first floor. Central heating radiator.
Lounge
Brightened by double glazed bay window to front elevation, central heating radiator, feature fire & surround, arch leading to dining room.
Dining Room
Brightened by double glazed window to rear elevation, central heating radiator.
Kitchen
Modern fitted kitchen comprising a range of wall & base units with coordinating work surfaces & tiled splash backs. Sink & drainer unit, space for range cooker, over head extractor fan, integrated fridge/ freezer, space for dishwasher, small breakfast bar. Double glazed window to rear elevation, door leading out to rear garden.
First Floor Landing
Split level landing area giving access to master bedroom, bedroom two, bedroom three & bathroom. Stairs leading to second floor.
Master Bedroom
Spacious master bedroom brightened by two double glazed windows to front elevation, central heating radiator, built in wardrobes with mirrored sliding doors. Door leading to en-suite.
En-Suite
Corner shower cubicle, hand wash basin & W.C. Part tiled.
Bedroom Two
A second double bedroom brightened by double glazed window to rear elevation, central heating radiator.
Bedroom Three
Single bedroom brightened by double glazed window to side elevation, central heating radiator.
Bathroom
Spacious bathroom comprising corner shower cubicle, corner bath, hand wash basin & W.C. Part tiled, central heating radiator, double glazed window to rear elevation.
Second Floor Landing
Giving access to bedroom four, bedroom five & bedroom six.
Bedroom Four
A third double bedroom brightened by double glazed window to rear elevation, central heating radiator.
Bedroom Five
A fourth double bedroom brightened by double glazed window to rear elevation, central heating radiator, built in storage.
Bedroom Six
Fifth double bedroom brightened by two velux skylights, built in eaves storage.
Basement
Fully converted basement with carpeted steps leading down to what is currently being used as a in house bar. Ample storage.
Rear Garden
This extremely large garden is approx 130ft and split into several levels with paved patio area, two large decked areas, astro turfed play area & gated access to rear for off road parking. Perfectly maintained with feature pebbled areas, mature plants & shrubs & brick out house. This would make a perfect outside entertaining area.
Property Location
Similar Properties
Terraced house For Sale Manchester Terraced house For Sale M40 Manchester new homes for sale M40 new homes for sale Flats for sale Manchester Flats To Rent Manchester Flats for sale M40 Flats to Rent M40 Manchester estate agents M40 estate agents



.png)











