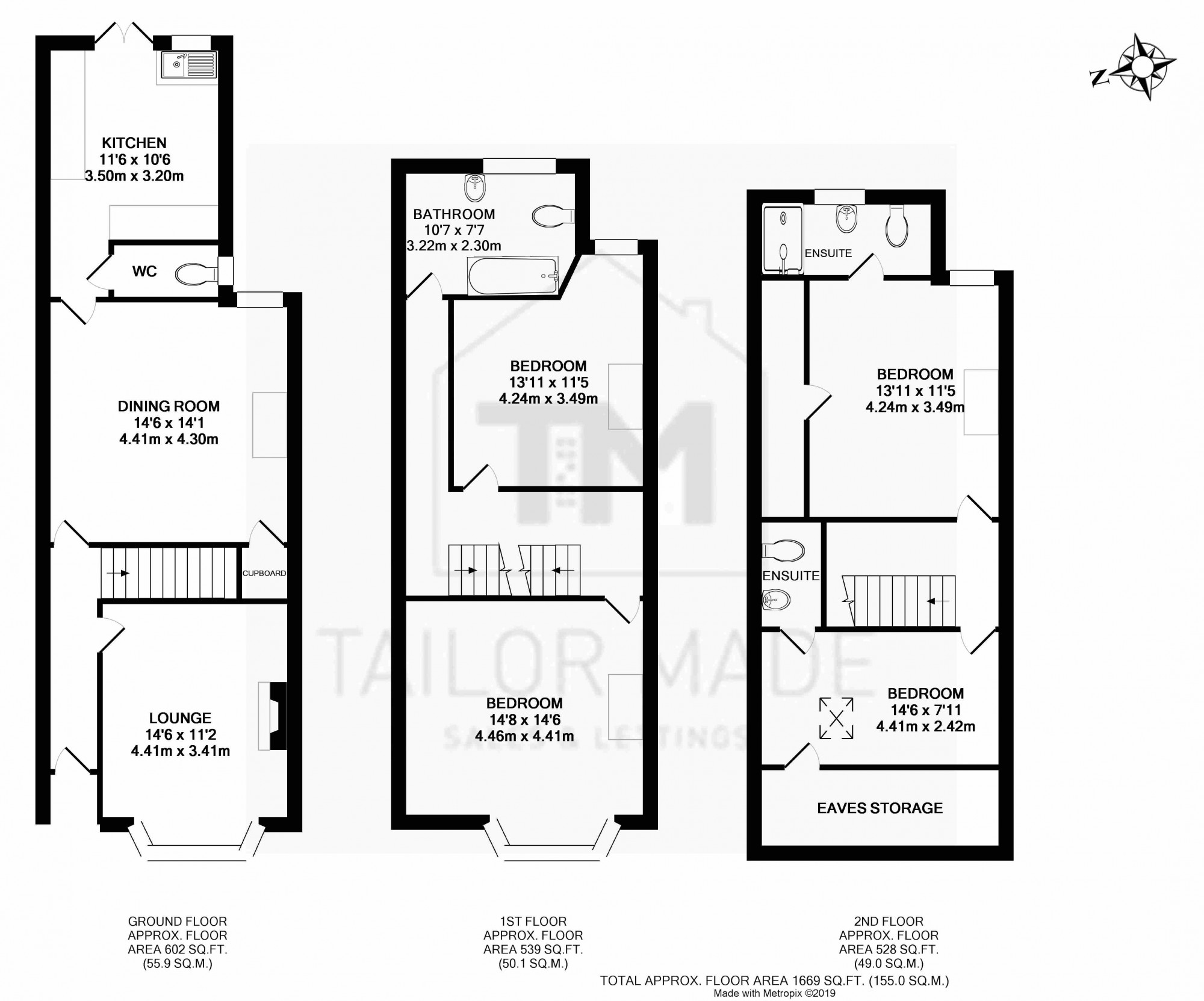4 Bedrooms Terraced house for sale in St Michaels Road, Stoke, Coventry - No Upward Chain CV2 | £ 275,000
Overview
| Price: | £ 275,000 |
|---|---|
| Contract type: | For Sale |
| Type: | Terraced house |
| County: | West Midlands |
| Town: | Coventry |
| Postcode: | CV2 |
| Address: | St Michaels Road, Stoke, Coventry - No Upward Chain CV2 |
| Bathrooms: | 3 |
| Bedrooms: | 4 |
Property Description
Much more than meets the eye - substantial three storey villa plus loft - great family home or investment opportunity - potential to turn into hmo / student let, subject to licence - two large reception rooms - three bathrooms - no through road - low maintenance rear garden - no chain
A fantastic property located on the edge of Stoke Park, just off Ball Hill. The property is located at the end of a quiet no through road, close to an excellent selection amenities, public transport, Gosford Park, Fargo Village, road links and coventry university.
The property is far more than meets the eye on initial inspection and is a real Tardis inside with accommodation arranged over three storeys as well as a large loft.
This would suit a large family looking for good schooling with Pattison College, located just round the corner and Stoke Park Secondary a short walk from the property. This substantial home would also lend itself to a cracking buy to let investment opportunity with many popular student lets in the area as well a licensable hmo's, this would have the opportunity for six or seven rooms.
The accommodation comprises :
Entrance Hall
Doors off to the lounge and dining room, stairs rising to the first floor accommodation.
Lounge
Double glazed bay window to the front elevation, electric fire, central heating radiator, picture rails and coving.
Dining Room
Double glazed window to the rear, cast iron fire, central heating radiator, door into the kitchen.
Kitchen
A selection of wall and base units, four ring gas hob, electric oven, one and half bowl stainless steel sink drainer, under counter fridge and freezer, space and plumbing for washing machine, central heating radiator, double glazed window to the side elevation, patio doors onto the garden.
First Floor Landing
Doors off to two bedrooms and the bathroom.
Bedroom Two
A substantial double bedroom, double glazed window to the front elevation, cast iron fire place and central heating radiator.
Bedroom Four
Double glazed window to the rear elevation, cast iron fire place and central heating radiator.
Bathroom
A white suite comprising a bath, shower over, wash hand basin, WC, double glazed window and central heating radiator.
Second Floor Landing
Doors off to two further bedrooms
Bedroom One
Double glazed window to the rear elevation, central heating radiator, built in wardrobe, door into the en-suite.
En-Suite Bathroom
A white suite comprising a bath with shower over, wash hand basin, WC and double glazed window.
Bedroom Three
Velux window to the front elevation, central heating radiator, door into en-suite toilet.
En-Suite WC
WC, wash hand basin with vanity unit.
Garden
A wall enclosed garden comprising a full width decking areas with balustrade, step down into lawn and gravel area, gate to rear passageway.
Property Location
Similar Properties
Terraced house For Sale Coventry Terraced house For Sale CV2 Coventry new homes for sale CV2 new homes for sale Flats for sale Coventry Flats To Rent Coventry Flats for sale CV2 Flats to Rent CV2 Coventry estate agents CV2 estate agents



.png)











