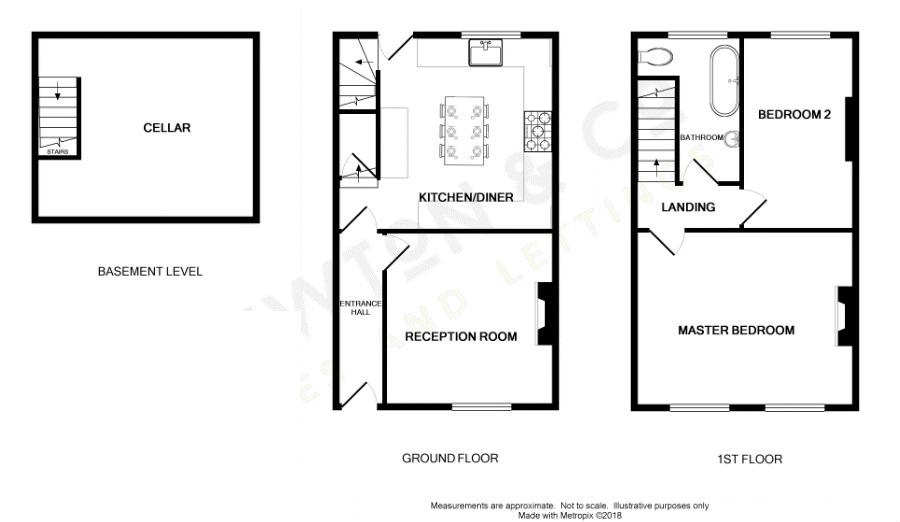2 Bedrooms Terraced house for sale in St Pauls Place, Halliwell, Bolton BL1 | £ 110,000
Overview
| Price: | £ 110,000 |
|---|---|
| Contract type: | For Sale |
| Type: | Terraced house |
| County: | Greater Manchester |
| Town: | Bolton |
| Postcode: | BL1 |
| Address: | St Pauls Place, Halliwell, Bolton BL1 |
| Bathrooms: | 1 |
| Bedrooms: | 2 |
Property Description
*** open house Saturday 1st December between 10:00 - 11:00 am ***
Newton & Co are delighted to offer for sale this charming picturesque Grade ll listed cottage overlooking St Pauls Church, Halliwell. Dating back to 1847 this attractive stone property retains many period features including tall ceilings, stone fireplaces and large sash windows front and back. The property is ideally placed near the Smithills end of Halliwell Rd close to an array of local shops and amenities along with easy access to Bolton Town Centre, motorway links and schools, whilst Moss Bank park and Smithills Country Park are just a short walk away.
Accommodation briefly comprises of an entrance hallway, lounge with woodburner stove and spacious dining kitchen to the ground floor. To the first floor you will find a good sized master bedroom with two sash windows overlooking St Pauls Church to the front, to the rear a single bedroom and a three piece bathroom suite.
To the lower ground floor is a useful cellar room with power and light ideal for storage/ laundry room.
Externally to the rear there is access to a quaint patio with raised decked seating area.
Ground Floor
Entrance Hallway (13' 0'' x 3' 5'' (3.95m x 1.05m))
Large original style timber door leading into the property.
Lounge (12' 4'' x 11' 2'' (3.75m x 3.40m))
Original sash window to front elevation. Woodburner stove set into stone chimney. Ceiling light point. Radiator.
Kitchen/Diner (15' 3'' x 13' 9'' (4.65m x 4.20m))
Country style kitchen fitted with a range of wall and base units in a cream finish. Timber worktop with Belfast style sink. Space for freestanding 'range style' oven with stainless steel extractor above, Tiled splashback. Integrated dishwasher, Space for free standing fridge/ freezer. Plumbed for washing machine. Original style sash window to rear elevation. Ceiling light point. Radiator. Laminate flooring. Space for large dining table. Staircase leading to first floor and cellar.
First Floor
Landing
Two ceiling light points.
Bedroom One (15' 5'' x 12' 6'' (4.70m x 3.80m))
Master bedroom with two original sash windows overlooking St Paul's Church to front. Ceiling light point. Radiator. Stone fireplace. Original timber flooring.
Bedroom Two (13' 9'' x 8' 0'' (4.20m x 2.45m))
Original style sash window to rear elevation. Ceiling light point. Radiator.
Bathroom (10' 10'' x 4' 5'' (3.30m x 1.35m))
Three piece suite comprising w.C, pedestal wash hand basin and roll top bath with shower above. Window to rear elevation. Ceiling light point. Traditional style radiator with towel rail. Feature panelled wall with tiled elevations and flooring.
Basement
Cellar (15' 5'' x 13' 0'' (4.70m x 3.95m))
Stone steps leading into cellar room. Power and lighting point. Space for dryer.
Externally
Rear Garden
Quaint rear stone open patio with raised timber decked sitting area.
Property Location
Similar Properties
Terraced house For Sale Bolton Terraced house For Sale BL1 Bolton new homes for sale BL1 new homes for sale Flats for sale Bolton Flats To Rent Bolton Flats for sale BL1 Flats to Rent BL1 Bolton estate agents BL1 estate agents



.png)










