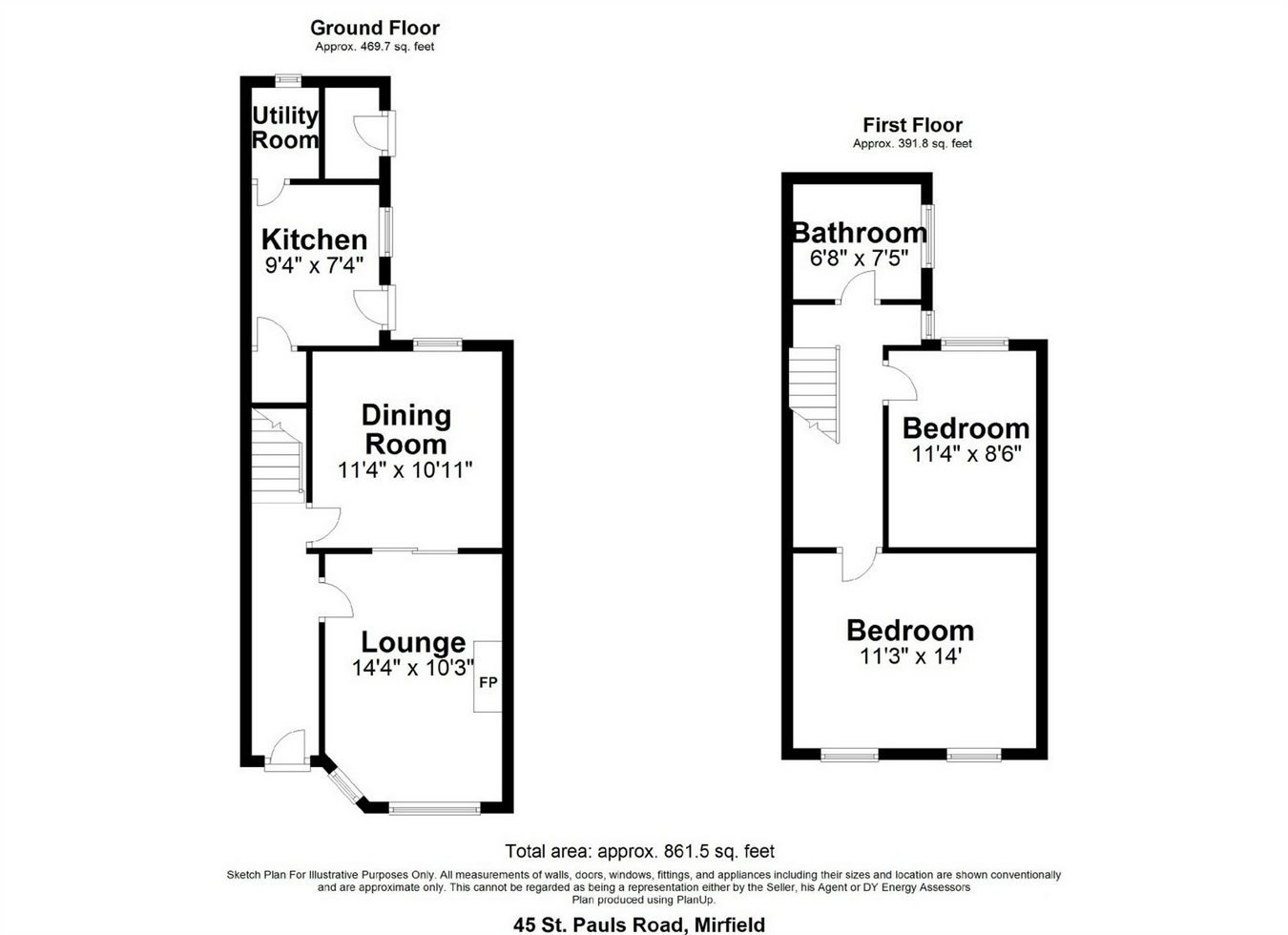2 Bedrooms Terraced house for sale in St. Pauls Road, Mirfield WF14 | £ 167,500
Overview
| Price: | £ 167,500 |
|---|---|
| Contract type: | For Sale |
| Type: | Terraced house |
| County: | West Yorkshire |
| Town: | Mirfield |
| Postcode: | WF14 |
| Address: | St. Pauls Road, Mirfield WF14 |
| Bathrooms: | 0 |
| Bedrooms: | 2 |
Property Description
Spacious two double bedroom edwardian character property - in much sought after part of mirfield - immaculately presented throughout - gas central heating and double glazing - within walking distance of all local amenities - viewing highly recommended
Energy rating D
Description
A deceptively spacious two bedroom mid terrace property. This well presented house offers two good sized bedrooms and an exceptional amount of character.
This charming property is situated in a highly desirable part of Mirfield and offers an extremely convenient location for accessing the town centre by foot. Amenities include; supermarkets, doctors, schools, banks and public transport. The railway station is also within walking distance which provides links to neighbouring towns and cities including; Huddersfield, Leeds and Manchester as well as having a direct line to London. It is also located close to motorway networks which provides easy access for commuters.
The property, which has gas central heating and double glazing, briefly comprises of;
ground floor: Entrance Hallway, Lounge, Dining Room, Kitchen, Utility.
First floor: Landing, House Bathroom, Bedroom One, Bedroom Two.
Viewing highly recommended!
Ground floor
Entrance
The front composite door opens to the spacious entrance hallway with glass panelled doors opening to the lounge and dining room. Stairs lead to the first floor.
Lounge
A good sized reception room with large front aspect windows providing an excellent amount of natural light. Living flame effect fire with floating marble hearth and surround. High ceilings giving an extra sense of space.
Dining Room
A versatile reception room which is currently used as a sitting room, but has previously been used as a dining room and offers plenty of space for a large table. Rear aspect window overlooks the garden with a door leading to the kitchen.
Kitchen
A modern and contemporary kitchen which comprises a range of wall and base units, gas oven and grill with hob and extractor above and a 1.5 sink and drainer. Useful under stairs storage cupboard and a door leads to the utility. Composite door provides access to the garden.
Utility
A most useful room set off the kitchen. Having plumbing for a washing machine and space for a freestanding fridge freezer.
First floor
Landing
Spacious landing having a useful storage cupboard and hatch providing access to the loft. Doors open to the house bathroom and two bedrooms.
House Bathroom
A well proportioned bathroom suite having floor to ceiling wall tiles. Comprising of a bath with shower over, pedestal wash basin, low flush WC and a heated towel radiator. Side aspect obscured window.
Bedroom One
An excellent sized double bedroom which benefits from having large wardrobes and two front aspect windows allowing in a tremendous amount of natural light.
Bedroom Two
Double bedroom which overlooks the rear garden.
Outside
To the front of the property is a small pebbled area surrounded by original wrought iron railings and gate, with a path leading to the front door.
The rear garden is enclosed and low maintenance providing the perfect seating area. Having a useful storage area which was previously the coal house.
Property Location
Similar Properties
Terraced house For Sale Mirfield Terraced house For Sale WF14 Mirfield new homes for sale WF14 new homes for sale Flats for sale Mirfield Flats To Rent Mirfield Flats for sale WF14 Flats to Rent WF14 Mirfield estate agents WF14 estate agents



.png)



