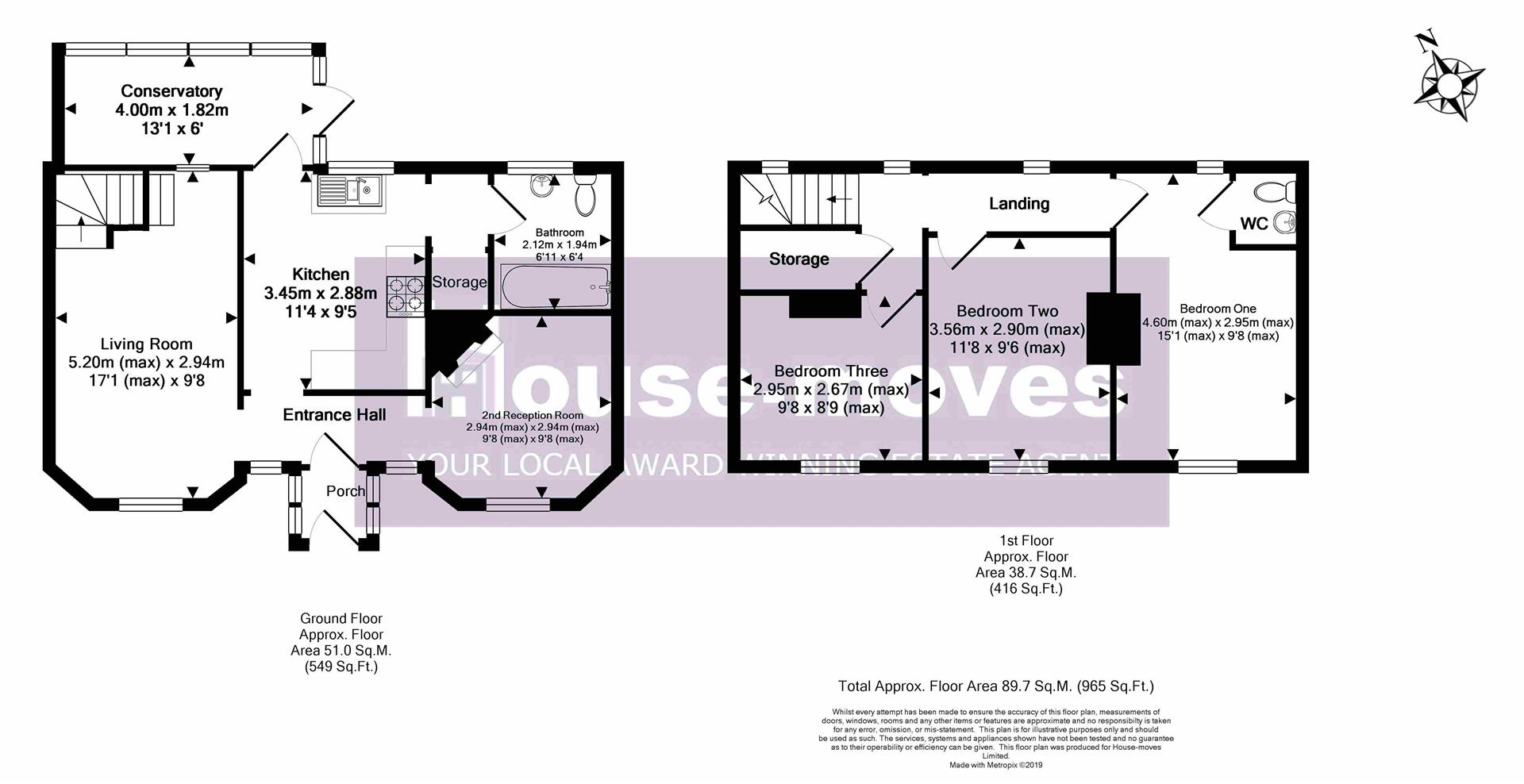3 Bedrooms Terraced house for sale in St. Swithuns Road, Hempsted, Gloucester GL2 | £ 260,000
Overview
| Price: | £ 260,000 |
|---|---|
| Contract type: | For Sale |
| Type: | Terraced house |
| County: | Gloucestershire |
| Town: | Gloucester |
| Postcode: | GL2 |
| Address: | St. Swithuns Road, Hempsted, Gloucester GL2 |
| Bathrooms: | 1 |
| Bedrooms: | 3 |
Property Description
** Rarely Available ** Built in the 1850s' this delightful mid terrace cottage is a real little gem. Occupying a superb position within the heart of Hempsted Village. The popular Village Primary School is only minutes walking distance. The cottage itself is set back from the main path behind allotments with the driveway to the cottage serving only four properties. To the front of the property is the main garden which is a great family size, a detached garage and off road parking are also at the front.
Inside the cottage the accommodation is quaint and quirky, rooms include a dining room/second reception room, a cottage style kitchen, ground floor family bathroom, sun-room/conservatory and living room. On the first floor all three bedrooms are of double size with the master bedroom having a WC. The cottage is double glazed and heating and hot water is supplied by an Ideal combination boiler which was installed in 2012.
** Demand for this property we expect to be high with the popularity of the Village location and the amenities on offer **
Porch
Entrance via Upvc door into porch. Tiled flooring leading into the Hallway.
Entrance Hall
Access to the Kitchen, Living room and second Reception Room. Meters. Smoke alarm.
Living Room (5.20m (max) x 2.94m (17'0" (max) x 9'7"))
Window to front aspect. Small window to rear aspect. Radiator. Power points. Stairs to first floor. TV point.
Second Reception Room (2.94m (max) x 2.94m (max) (9'7" (max) x 9'7" (max))
Window to front aspect. Fireplace. Radiator. Power points.
Kitchen (3.45m x 2.88m (11'3" x 9'5"))
Range of base and wall units. Stainless steel sink with mixer tap. Four ring gas hob. Extractor hood. Entrance through to sun room/conservatory. Entrance through to Bathroom.
Bathroom (2.12m x 1.94m (6'11" x 6'4"))
Window to rear aspect. Extractor fan. Bath with Mira shower over. WC. Hand basin. Radiator.
Sun Room/Conservatory (4.0m x 1.82m (13'1" x 5'11"))
Power points. Radiator.
Bedroom One (4.60m (max) x 2.95m (max) (15'1" (max) x 9'8" (max)
Windows to front and rear aspects. Power points. Radiator.
Wc (1.23m x 1.07m (4'0" x 3'6"))
WC and Hand basin
Bedroom Two (3.56m x 2.90m (max) (11'8" x 9'6" (max)))
Window to front. Radiator. Power points
Bedroom Three (2.95m x 2.69m (max) (9'8" x 8'9" (max)))
Window to front. Power points. Radiator.
Gardens
Path leading to the property. Good size patio area. Mainly laid to lawn with mature tree and shrub borders.
Single Detached Garage
Up and Over garage door, Side access door.
Property Location
Similar Properties
Terraced house For Sale Gloucester Terraced house For Sale GL2 Gloucester new homes for sale GL2 new homes for sale Flats for sale Gloucester Flats To Rent Gloucester Flats for sale GL2 Flats to Rent GL2 Gloucester estate agents GL2 estate agents



.png)











