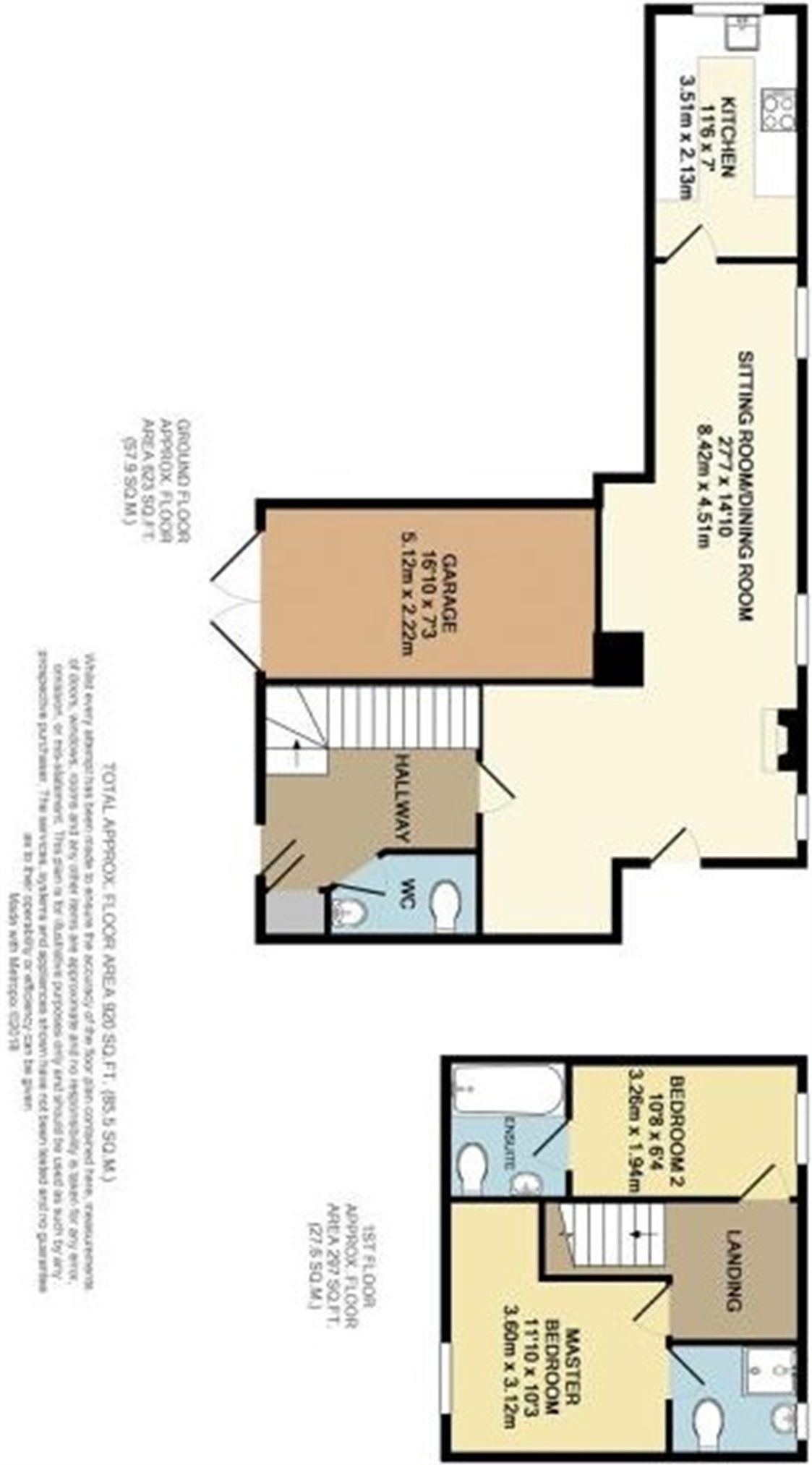2 Bedrooms Terraced house for sale in Stable Court, Chilham Castle Estate, Chilham, Canterbury, Kent CT4 | £ 365,000
Overview
| Price: | £ 365,000 |
|---|---|
| Contract type: | For Sale |
| Type: | Terraced house |
| County: | Kent |
| Town: | Canterbury |
| Postcode: | CT4 |
| Address: | Stable Court, Chilham Castle Estate, Chilham, Canterbury, Kent CT4 |
| Bathrooms: | 0 |
| Bedrooms: | 2 |
Property Description
Draft details...... Charming period property situated on the exclusive Chilham Castle Estate. This delightful two bedroom house, formerly part of the castle's stable block, is ideally located in a quiet mews set amongst historic woodland and just a short walk to the picturesque square of Chilham village, with its offering of two public houses, post office, farm shop and village hall. The well set out accommodation comprises a roomy entrance hallway with downstairs cloakroom convenience, leading through to an l-shaped lounge-diner, which in turns lead onto the well appointed kitchen. Upstairs there are two bedrooms, each with its own en suite. The property also boasts a pretty, landscaped rear garden, with tool storage via the "crypt", integrated garage and allocated parking space.
Ground Floor
Entrance Hall
Timber entrance door and fanlight to front, staircase to first floor, under stair storage cupboard, wood effect laminate flooring, doors leading onto:
Cloakroom
Low level WC, wash hand basin with taps over.
Sitting Room/Dining Room
27' 7" x 14' 10" (8.41m x 4.52m)
Three timber double glazed windows to rear and door to side leading onto rear garden, solid wood flooring, radiators, three radiators, feature electric fire, TV point, telephone point.
Kitchen
11' 6" x 7' (3.51m x 2.13m)
Timber double glazed window to side, solid wood flooring, fitted kitchen comprising range of matching wall and base units with complementary work surfaces over and tiled splash backs above, inset ceramic sink with mixer tap over, integrated fan assisted electric oven with inset ceramic hob over and extractor canopy hood above, space and plumbing for washing machine and dishwasher, space for fridge freezer.
First Floor
Bedroom One
11' 10" x 10' 3" (3.61m x 3.12m)
Timber double glazed window to front, radiator, door leading onto:
En Suite
Timber double glazed window to rear, bathroom site comprising corner shower cubicle with shower unit over, low level WC, pedestal wash hand basin with taps over, wall-mounted light fitting with integrated shaving point.
Bedroom Two
10' 8" x 6' 4" (3.25m x 1.93m)
Timber double glazed window to rear, radiator, door leading onto:
En Suite
Fitted bathroom suite comprising panelled bath unit with mixer tap over and handheld shower attachment to side, low level WC, pedestal wash hand basin with taps over, radiator.
Exterior
Rear Garden
Approx. 25' x 15' (7.62m x 4.57m)
Landscaped garden mainly laid to shingle with flowering planters and shrubs throughout, access to "crypt" storage area, fenced surround.
Garage
16' 10" x 7' 3" (5.13m x 2.21m)
Integrated garage with timber side opening doors and fanlight above.
Front Garden
Open plan frontage providing allocated parking space.
Property Location
Similar Properties
Terraced house For Sale Canterbury Terraced house For Sale CT4 Canterbury new homes for sale CT4 new homes for sale Flats for sale Canterbury Flats To Rent Canterbury Flats for sale CT4 Flats to Rent CT4 Canterbury estate agents CT4 estate agents



.png)











