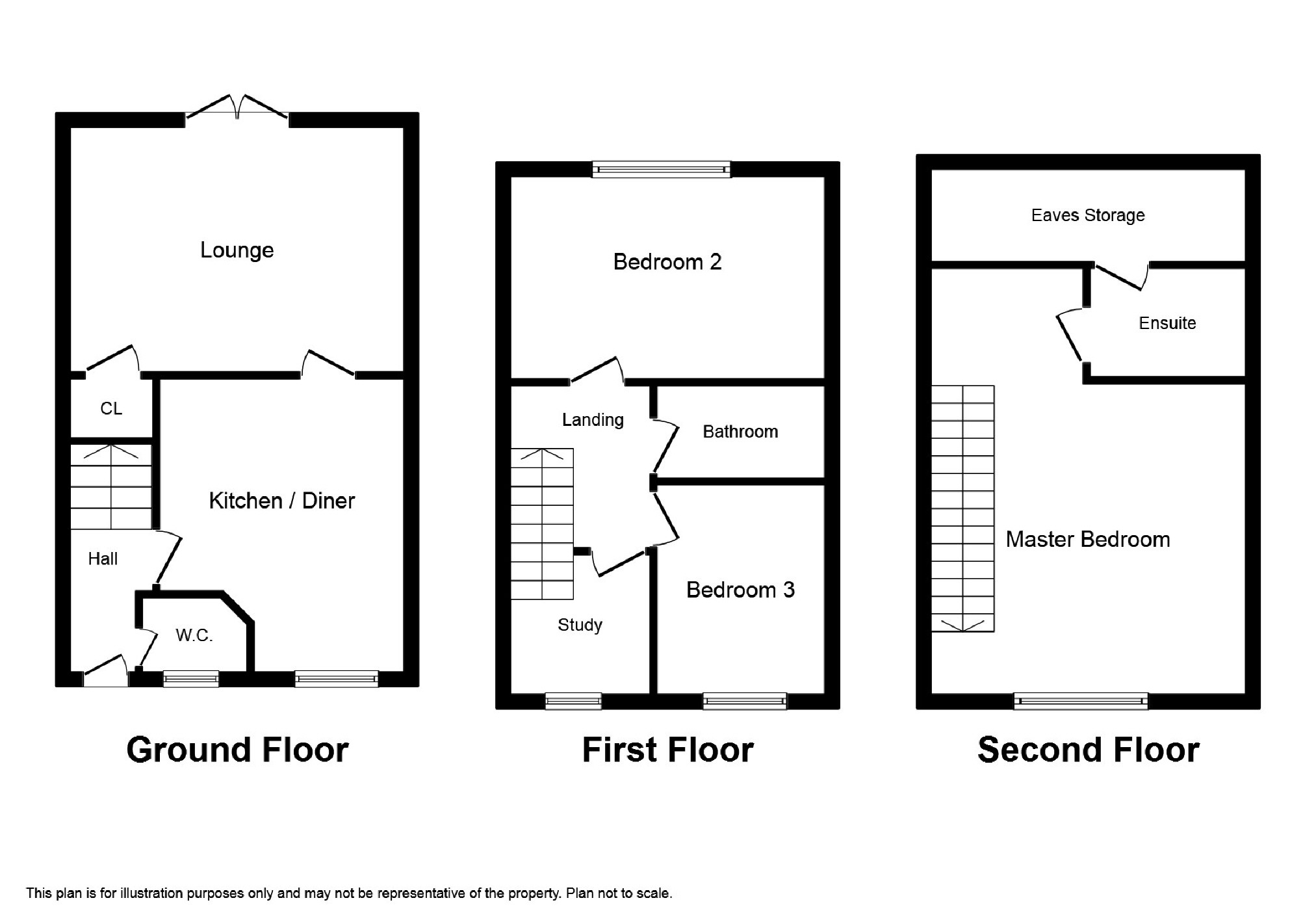3 Bedrooms Terraced house for sale in Stable Walk, Hull HU3 | £ 165,000
Overview
| Price: | £ 165,000 |
|---|---|
| Contract type: | For Sale |
| Type: | Terraced house |
| County: | East Riding of Yorkshire |
| Town: | Hull |
| Postcode: | HU3 |
| Address: | Stable Walk, Hull HU3 |
| Bathrooms: | 0 |
| Bedrooms: | 3 |
Property Description
*** new instrution ***
This three bedroomed three storey newly built property (2015) is beautifully presented with two allocated courtyard car parking spaces which are accessed through the rear garden and via College Gardens. The property briefly comprises : Entrance hall, kitchen /dining room, lounge and W.C to the ground floor. To the first floor are bedrooms two and three, lobby/study and the family bathroom with them master and en-suite to the second floor. With open green space to the front of the property and enclosed garden to the rear. Viewings highly advised.
EPC rating B
Entrance Hall
Carpeted, stairs leading to the first floor, doors leading to the W.C and kitchen / diner.
W.C
UPVC double glazed window to the front aspect, wood effect flooring, WC and white wash hand basin.
Kitchen / Diner (13'7 x 11'5 (4.14m x 3.48m))
Window to the front aspect, wood effect work surfaces and splash back and modern cream units. Fitted gas hob, electric oven, stainless steel extractor fan and stainless steel splash back. Integrated washing machine, dishwasher and tall fridge freezer, stainless steel sink and drainer. Ideal combination boiler, wood effect flooring and space for a dining table.
Lounge (11'5 x 14'9 (3.48m x 4.50m))
French doors leading to the rear garden, carpeted with an under stairs storage cupboard.
First Floor Landing
Carpeted.
Bedroom Two (9'6 x 14'9 (2.90m x 4.50m))
Window to the rear aspect and carpeted.
Bedroom Three (9'11 x 8' (3.02m x 2.44m))
Window to the front aspect and carpeted.
Bathroom (5'4 x 7'11 (1.63m x 2.41m))
White panelled bath with shower over and glass shower screen. Wash hand basin, WC, extractor with isolator switch and tile effect flooring.
Lobby / Study (6'6 x 6'6 (1.98m x 1.98m))
Windows to the front aspect and stairs leading to the second floor.
Master Bedroom (19'11 x 14'9 (6.07m x 4.50m))
Window to the front aspect, heating control unit and carpeted.
En- Suite Shower (5'10 x 7'8 (1.78m x 2.34m))
Velux style window to the rear aspect, Shower cubicle with folding glass door, white wash hand basin and W.C. Access to storage eaves, extractor fan with isolator, tile effect flooring.
To The Front
Black wrought iron fencing, pathway leading to the front door.
To The Rear
Paved patio area and lawned section.
Parking
Two allocated courtyard car parking spaces which are accessed through the rear garden and via College Gardens.
Maintenance For Communal
Payable per annum at £86.25 + VAT for maintenance of external communal area.
Agents Notes
Services, fittings & equipment referred to in these sale particulars have not been tested ( unless otherwise stated ) and no warranty can be given as to their condition. Please note that all measurements are approximate and for general guidance purposes only.
Valuations
We offer a free sales valuation service, as an Independent company we have a strong interest in making sure you achieve a quick sale. If you need advice on any aspect of buying or selling please do not hesitate to ask.
Whitakers Estate Agents for themselves and for the lessors of the property, whose agents they are give notice that these particulars are produced in good faith, are set out as a general guide only & do not constitute any part of a contact. No person in the employ of Whitakers Estate Agents has any authority to make or give any representation or warranty in relation to this property.
You may download, store and use the material for your own personal use and research. You may not republish, retransmit, redistribute or otherwise make the material available to any party or make the same available on any website, online service or bulletin board of your own or of any other party or make the same available in hard copy or in any other media without the website owner's express prior written consent. The website owner's copyright must remain on all reproductions of material taken from this website.
Property Location
Similar Properties
Terraced house For Sale Hull Terraced house For Sale HU3 Hull new homes for sale HU3 new homes for sale Flats for sale Hull Flats To Rent Hull Flats for sale HU3 Flats to Rent HU3 Hull estate agents HU3 estate agents



.png)











