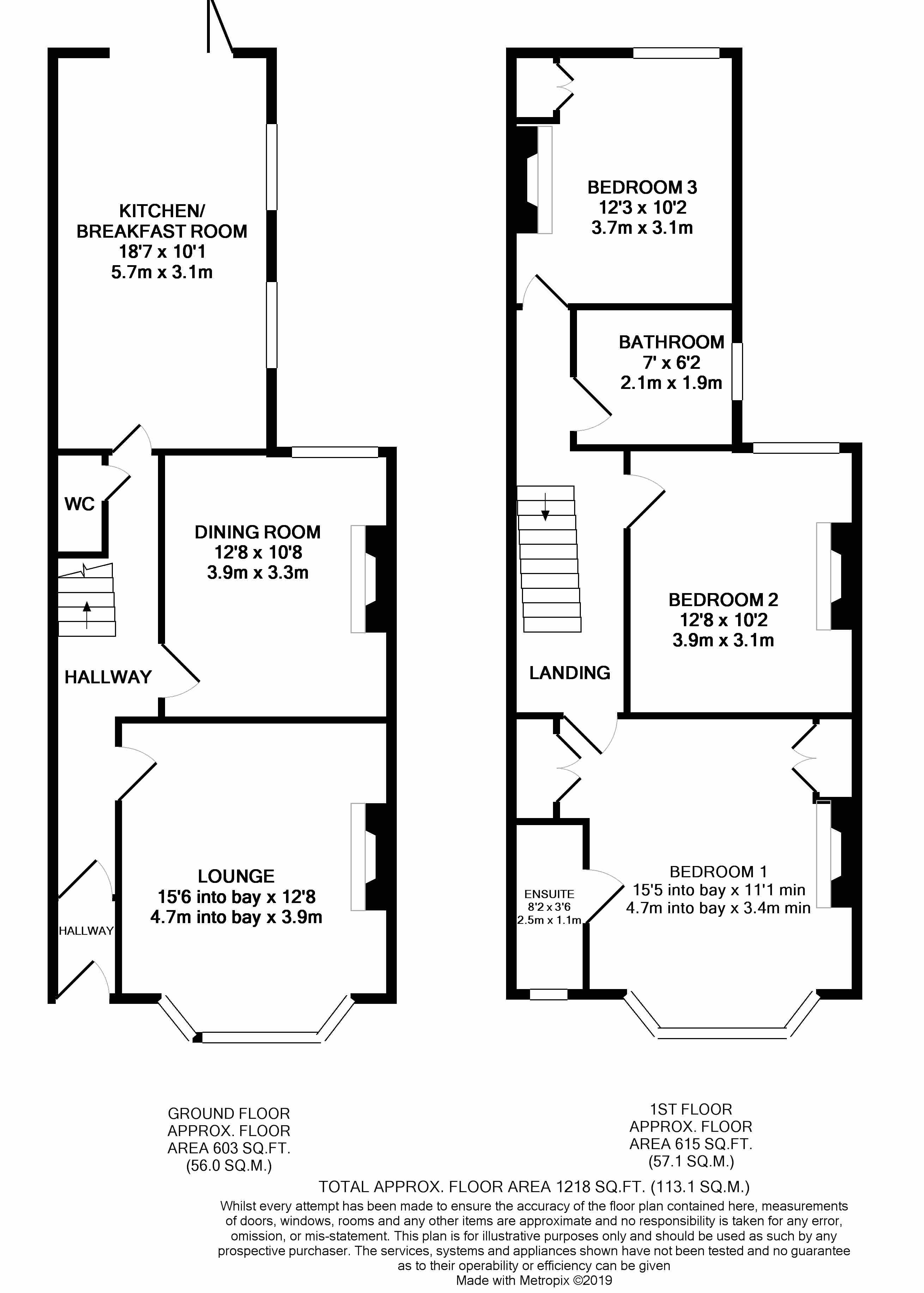3 Bedrooms Terraced house for sale in Stackpool Road, Southville, Bristol BS3 | £ 495,000
Overview
| Price: | £ 495,000 |
|---|---|
| Contract type: | For Sale |
| Type: | Terraced house |
| County: | Bristol |
| Town: | Bristol |
| Postcode: | BS3 |
| Address: | Stackpool Road, Southville, Bristol BS3 |
| Bathrooms: | 2 |
| Bedrooms: | 3 |
Property Description
In Detail
Entrance Lobby 4'8 x 3'1 (1.42 x 0.94m)
Corniced ceiling, dado rail, part frosted double glazed panel front door, period part glazed door to entrance hall.
Entrance Hall 21'10 x 3'1 (widening to 5'1 for 12'10) (6.66 x 0.94m, widening to 1.55 for 3.92m)
Coved ceiling, spotlights, radiator, feature period arch, staircase to first floor landing with fitted cupboards under, doors to lounge, dining room, kitchen/breakfast room and downstairs wc.
Lounge 15'6 into bay x 12'8 (4.72 x 3.86m)
Double glazed bay sash windows to front, original Victorian cornices and ceiling rose, period fireplace with wood burner, exposed floorboards, radiator, picture rail, recessed shelving.
Dining Room 12'8 x 10'2 (3.86 x 3.1m)
Double glazed window to rear, Regency fireplace, radiator, recessed dresser unit, coved ceiling.
Kitchen/Breakfast Room 18'7 x 10'1 (5.66 x 3.07m)
Double glazed windows to side, bi-folding doors overlooking and leading to rear garden, extractor fan, spotlights, extensive range of fitted wall and base units, fitted sink unit, tiled splashbacks, integrated double oven, electric hob and further single gas hob, plumbing for washing machine and dishwasher, radiator.
Downstairs WC 6'2 x 2'9 (1.88 x 0.84m)
WC, basin, extractor fan, spotlights.
First Floor Landing 12'8 x 5'7 plus 6'2 x 2'9 (3.86 x 1.7 plus 1.88 x 0.84m)
Fitted linen cupboard, velux window, access hatch to loft space.
Bedroom 1 15'5 into bay x 11'1 min (4.7 x 3.38m)
Double glazed sash bay windows to front, radiator, period fireplace, 2 built in recessed cupboards, coved ceiling, door to en suite.
En Suite Shower Room 8'2 x 3'6 (2.49 x 1.07m)
Double glazed sash window to front, shower cubicle, extractor fan, basin, wc, heated towel rail, shaver point, spotlights.
Bedroom 2 12'8 x 10'2 (3.86 x 3.1m)
Double glazed window to rear, period fireplace, radiator.
Bedroom 3 12'3 x 10'2 (3.73 x 3.1m)
Double glazed window to rear, period fireplace, exposed floorboards, radiator, built in airing cupboard housing boiler and hot water tank.
Bathroom 6'2 x 7' (1.88 x 2.13m)
Frosted double glazed window to side, panel bath with shower attachment over, basin, wc, heated towel rail, shaver point, vanity unit, extractor fan.
Rear Garden 23'6 x 16'2 (plus 19 x 5 side return) (7.16 x 4.93m plus 5.79 x 1.52m side return)
Front Courtyard 9'4 x 16'3 (2.84 x 4.95m)
Paved front courtyard, bounded by low level wall and gate.
Rear Garden 23'6 x 16.2 ( x ) plus side return 19' x 5'
Outside tap, outside light, patio, raised flower borders, bounded by wall and fence.
Property Location
Similar Properties
Terraced house For Sale Bristol Terraced house For Sale BS3 Bristol new homes for sale BS3 new homes for sale Flats for sale Bristol Flats To Rent Bristol Flats for sale BS3 Flats to Rent BS3 Bristol estate agents BS3 estate agents



.png)











