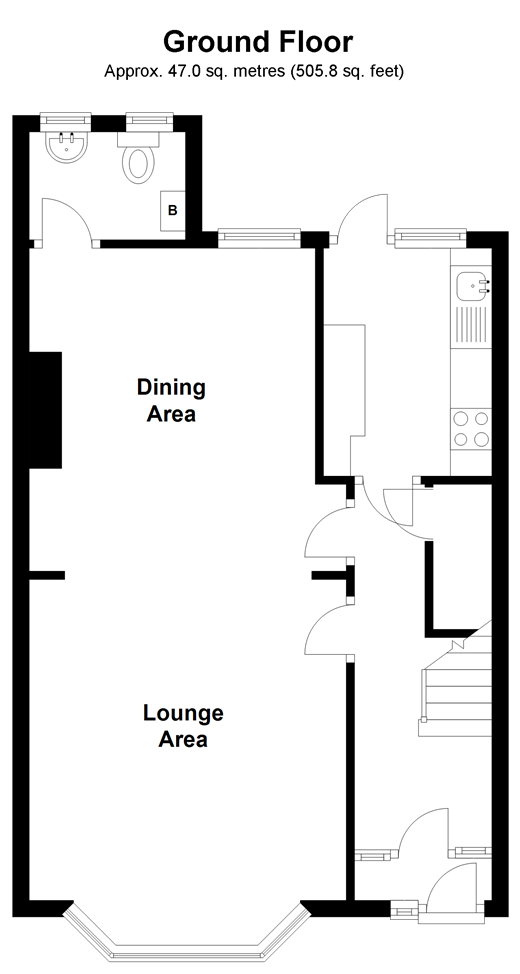4 Bedrooms Terraced house for sale in Stainforth Road, Ilford, Essex IG2 | £ 550,000
Overview
| Price: | £ 550,000 |
|---|---|
| Contract type: | For Sale |
| Type: | Terraced house |
| County: | Essex |
| Town: | Ilford |
| Postcode: | IG2 |
| Address: | Stainforth Road, Ilford, Essex IG2 |
| Bathrooms: | 1 |
| Bedrooms: | 4 |
Property Description
This is a fabulous four-bedroom mid-terrace Victorian style property in the Newbury Park area of Ilford.
The property is in a sought after location, close to Newbury Park station on the central line and has good road links such as the A12 and A406. Close also is the outstanding Seven Kings High school.
There are plenty of other amenities close by such as shops, restaurants, Seven Kings park and many places of worship that caters to a variety of faiths.
This property has been maintained and updated by the current owner for almost thirty years. They have put a driveway to the front to ease any parking problems.
A front porch screens your visitors and acts as another security barrier.
Internally on the ground floor there is a spacious lounge/dining area. There is also a cloakroom downstairs and a modern galley kitchen.
The first floor has three bedrooms and a modern family bathroom with fitted storage.
The loft has been converted to create the master bedroom, which also benefits from an en-suite shower..
What the Owner says:
This has been a very happy home for us and our family, we have fond memories of our children growing up in this house.
We have wonderful neighbours as they are an extension of our family; we wish we could take them with us.
The only reason we are selling is because the house is too big for us to manage now that our children have grown up and moved out.
There is still potential to add value to the property by extending to the rear and the ground floor (stpp).
Room sizes:
- Entrance via Porch
- Hallway
- Lounge/Dining Area 29'0 x 12'6 (8.85m x 3.81m)
- Kitchen 9'0 x 6'8 (2.75m x 2.03m)
- Cloakroom
- Landing
- Bedroom 2 15'5 x 9'2 (4.70m x 2.80m)
- Bedroom 3 12'11 x 9'3 (3.94m x 2.82m)
- Bedroom 4 6'9 x 6'7 (2.06m x 2.01m)
- Bathroom
- Master Bedroom with En-suite 21'9 x 14'1 (6.63m x 4.30m)
- Off Street Parking
- Rear Garden
The information provided about this property does not constitute or form part of an offer or contract, nor may be it be regarded as representations. All interested parties must verify accuracy and your solicitor must verify tenure/lease information, fixtures & fittings and, where the property has been extended/converted, planning/building regulation consents. All dimensions are approximate and quoted for guidance only as are floor plans which are not to scale and their accuracy cannot be confirmed. Reference to appliances and/or services does not imply that they are necessarily in working order or fit for the purpose.
Property Location
Similar Properties
Terraced house For Sale Ilford Terraced house For Sale IG2 Ilford new homes for sale IG2 new homes for sale Flats for sale Ilford Flats To Rent Ilford Flats for sale IG2 Flats to Rent IG2 Ilford estate agents IG2 estate agents



.gif)











