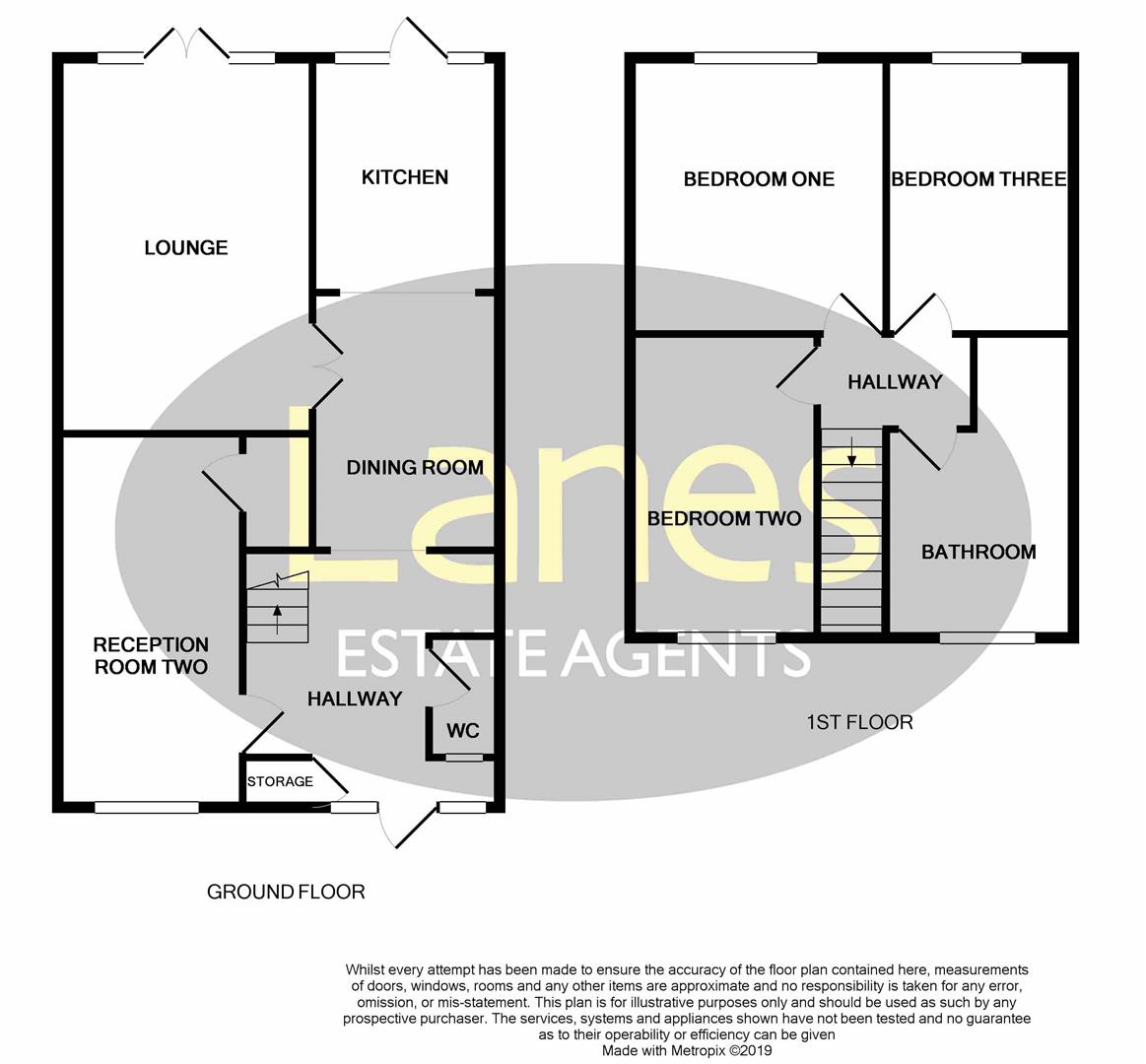3 Bedrooms Terraced house for sale in Stains Close, Cheshunt, Waltham Cross EN8 | £ 400,000
Overview
| Price: | £ 400,000 |
|---|---|
| Contract type: | For Sale |
| Type: | Terraced house |
| County: | Hertfordshire |
| Town: | Waltham Cross |
| Postcode: | EN8 |
| Address: | Stains Close, Cheshunt, Waltham Cross EN8 |
| Bathrooms: | 1 |
| Bedrooms: | 3 |
Property Description
Located within walking distance to Cheshunt Train Staition Lanes are pleased to present this three bedroom mid terrace house. The property is in need of modernisation and has many benefits to include, seperate dinning area, lounge and an additional reception room, first floor bathroom, ground floor W.C, summer house, off street parking and more. The property has the added incentive of being sold with no onward chain.
Inner Hallway
Double glazed windows to front aspect, wood flooring, storage cupboard, under stair storage cupboard, stairs leading to first floor landing, door leading to W.C, door leading to reception room two and access to dining room.
W.C
Frosted double glazed window to front aspect, low level W.C, corner sink with mixer tap and tiled floor.
Dining Room (3.35m x 2.44m (11'0" x 8'0"))
Wood flooring, dado rail, radiator, access to kitchen and double doors leading to lounge.
Lounge (5.18m x 3.35m (17'0" x 11'0"))
Double glazed patio doors leading to rear garden, two double glazed windows to rear aspect, laminate wood flooring, feature gas fire place with wooden surround, coving and dado rail.
Kitchen (3.05m x 2.44m (10'0" x 8'0"))
Double glazed windows to rear aspect, double glazed door leading to rear garden, eye and base level units with granite work surfaces, gas hob with extractor hood, fitted oven, stainless steel sink with mixer tap and separate drainer unit, space for washing machine and tiled floor.
Reception Room Two (4.85m x 2.44m (15'11" x 8'0"))
Double glazed window to front aspect, laminate wood flooring and radiator.
First Floor Landing
Loft access and doors leading to all rooms.
Bedroom One (3.61m x 3.45m (11'10" x 11'4"))
Double glazed window to rear aspect, airing cupboard, laminate wood flooring and radiator.
Bedroom Two (3.96m x 2.44m (13'0" x 8'0"))
Double glazed window to front aspect, laminate wood flooring and radiator.
Bedroom Three (3.35m x 2.44m (11'0" x 8'0"))
Double glazed window to rear aspect, laminate wood flooring, radiator and coving.
Bathroom
Frosted double glazed window to front aspect, walk in double shower cubicle, vanity sink with mixer tap, concealed low level W.C, heated towel rail, tiled floor and part tiled walls.
Exterior - Front
Pattern brick paved driveway and door leading to inner hallway.
Exterior - Rear
Decked, wooden shed and wooden bi-folding doors leading to summer house.
Summer House (3.66m x 3.66m (12'0" x 12'0"))
Wooden bi-folding doors to rear garden and power.
Reference
CH5939/pl/ax/ax/140519
Property Location
Similar Properties
Terraced house For Sale Waltham Cross Terraced house For Sale EN8 Waltham Cross new homes for sale EN8 new homes for sale Flats for sale Waltham Cross Flats To Rent Waltham Cross Flats for sale EN8 Flats to Rent EN8 Waltham Cross estate agents EN8 estate agents



.png)











