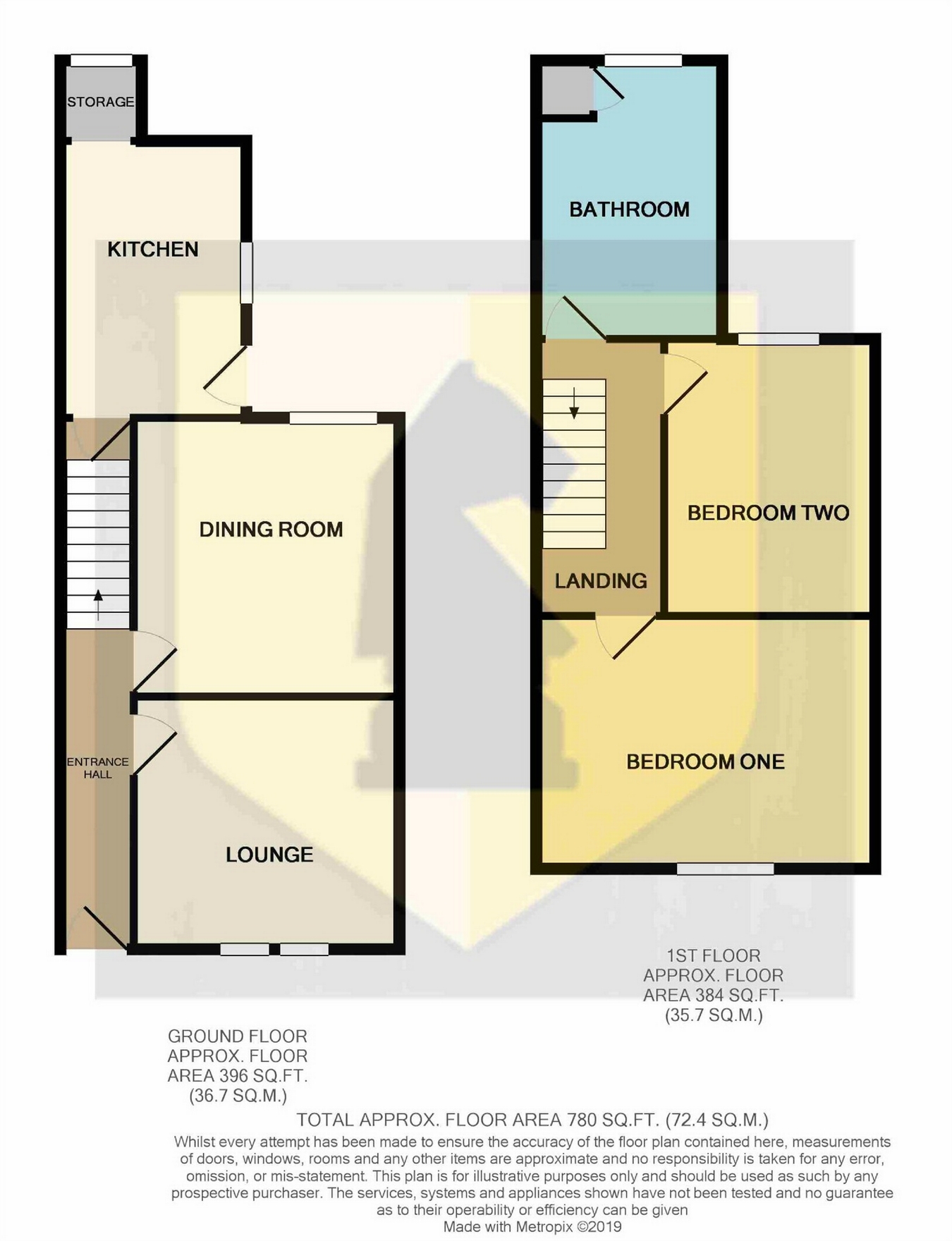2 Bedrooms Terraced house for sale in Stanhope Road, Queens Park, Northampton NN2 | £ 179,995
Overview
| Price: | £ 179,995 |
|---|---|
| Contract type: | For Sale |
| Type: | Terraced house |
| County: | Northamptonshire |
| Town: | Northampton |
| Postcode: | NN2 |
| Address: | Stanhope Road, Queens Park, Northampton NN2 |
| Bathrooms: | 0 |
| Bedrooms: | 2 |
Property Description
Edward Knight Estate Agents are pleased to offer to the market this immaculately presented two bedroom mid terraced property in the sought after location of Queens Park. In brief the accommodation comprises; entrance hall, lounge, dining room, kitchen and cellar. To the first floor are two bedrooms and a large four piece bathroom. Externally there is a large landscaped rear garden. The property benefits from a wealth of period features throughout as well as gas radiator heating and Upvc double glazing. An excellent first time or investment purchase.
Ground Floor
Entrance Hall
Entry gained via a double glazed front door. Traditional oak flooring. Stairs rising to the first floor. Radiator. Door to;
Lounge
11' x 10' 5" (3.35m x 3.18m) Two Upvc double glazed windows to the front aspect. Cast iron open fireplace with a timber mantle and a tiled hearth. Traditional oak flooring. Radiator.
Dining Room
11' 7" x 11' 3" (3.53m x 3.43m) Upvc double glazed window to the rear aspect. Cast iron fireplace with a timber mantle and tiled hearth. Original oak cupboards and display units. Traditional oak flooring.
Kitchen
11' 2" x 7' 9" (3.40m x 2.36m) Fitted modern kitchen suite comprising of a range of base and eye level units with worktops over. Inset one and a half bowl sink and drainer unit with mixer tap over. Fitted electric oven. Fitted gas hob with extractor fan mounted over. Tiling to water sensitive areas. Space and plumbing for a washing machine. Upvc double glazed window to the rear and side aspects. Upvc double glazed door to the rear garden.
Cellar
Single compartment cellar.
First Floor
Landing
Loft hatch. Doors to;
Bedroom One
14' 3" x 10' 6" (4.34m x 3.20m) Upvc double glazed window to the front aspect. Radiator. Traditional oak flooring. Cast iron fireplace.
Bedroom Two
11' 6" x 8' 8" (3.51m x 2.64m) Upvc double glazed window to the rear aspect. Traditional oak flooring. Cast iron fireplace. Radiator.
Bathroom
11' 2" x 7' 9" (3.40m x 2.36m) Fitted four piece suite comprising of a low flush WC, pedestal wash hand basin, panelled bath and walk in double shower cubicle. Tiled. Traditional oak flooring. Obscure Upvc double glazed window to the rear aspect. Radiator. Storage cupboard.
Externally
Rear Garden
A large landscaped split level garden which measures in excess of 100ft. A patio leads down to a larger lawn with borders. Raised beds and veg patches. Enclosed with timber panelled fencing.
Property Location
Similar Properties
Terraced house For Sale Northampton Terraced house For Sale NN2 Northampton new homes for sale NN2 new homes for sale Flats for sale Northampton Flats To Rent Northampton Flats for sale NN2 Flats to Rent NN2 Northampton estate agents NN2 estate agents



.png)











