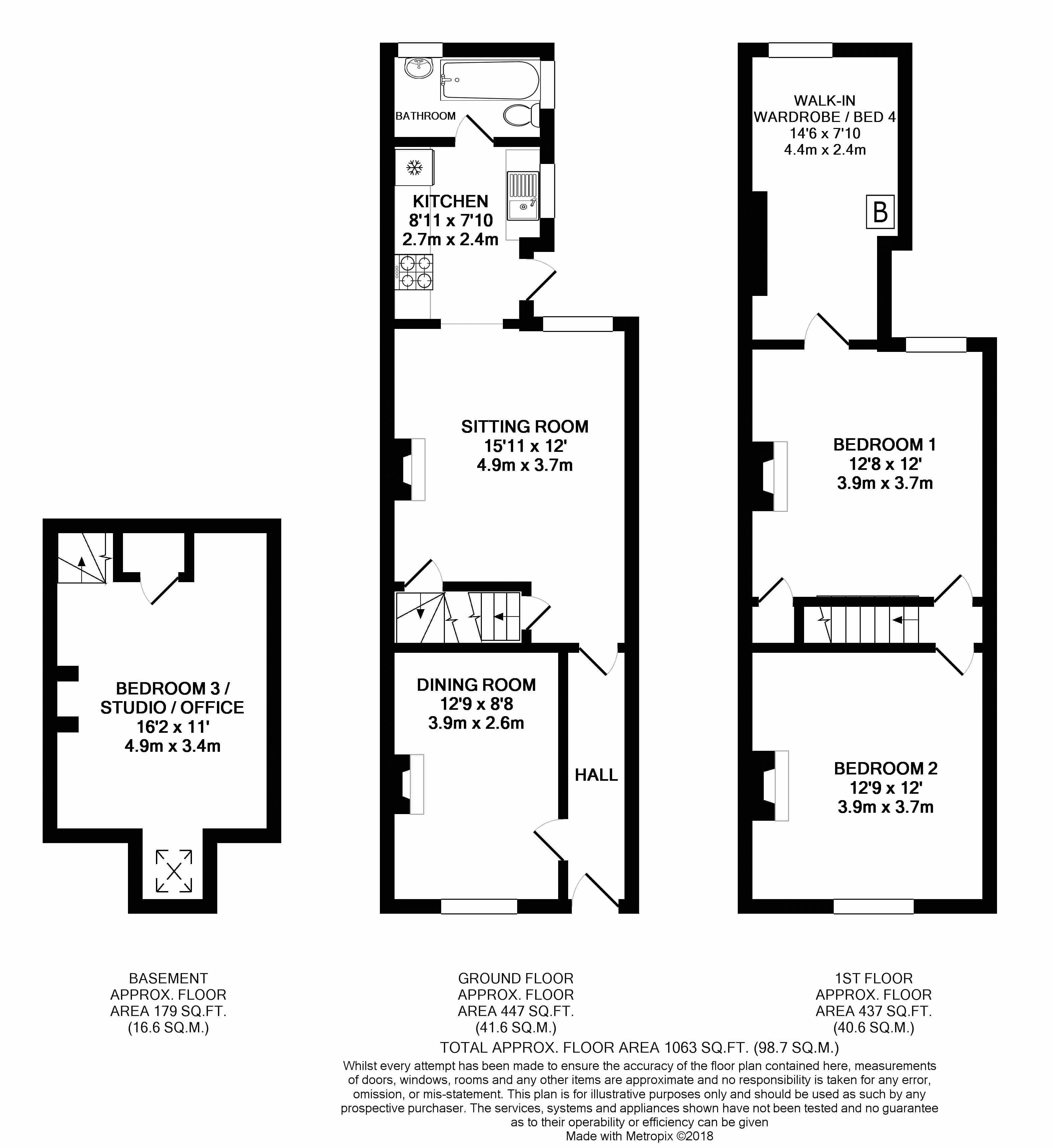3 Bedrooms Terraced house for sale in Stanhope Street, Whitecross, Hereford HR4 | £ 210,000
Overview
| Price: | £ 210,000 |
|---|---|
| Contract type: | For Sale |
| Type: | Terraced house |
| County: | Herefordshire |
| Town: | Hereford |
| Postcode: | HR4 |
| Address: | Stanhope Street, Whitecross, Hereford HR4 |
| Bathrooms: | 1 |
| Bedrooms: | 3 |
Property Description
A beautifully presented mid-terrace Victorian period family home, featuring three double bedrooms and extensive gardens, all set in the popular Whitecross area of Hereford.
Entrance Hall – Dining Room – Sitting Room – Kitchen – Family Bathroom – 3 Double Bedrooms; Including a Full Cellar Conversion – Attic – Rear Garden
This stunning Victorian home boasting classic period features, with recent renovations and improvements including a full cellar conversion with building regs, and new windows/doors throughout.
Located in a popular area, this Victorian gem benefits from close proximity to newsagents, supermarkets, schools and is just 10 minutes’ walk from the numerous amenities offered within Hereford City Centre.
The Property
Entrance Hall - stepping through the deep red oversized front door into the entrance hall, the wide space provides plenty of room for coats & kicking off shoes. Panelled walls on the one side fit the theme perfectly, with original stripped floorboards harmoniously running through the sitting room and dining room.
Dining Room - with a fireplace and mantle providing a lovely focal point, the dining room retains all the period features with alcoves flanking the fireplace with wooden shelves. There is comfortable space for an 6 or 8 seater dining table or the versatility of a 2nd reception room with room for sofas and furniture.
Sitting Room - through a partially glazed door, you are welcomed into this cosy stylish room which is also the very heart of the home. A multi-fuel stove sits atop large tiles with a wooden mantle beam also encased within the chimney breast recess. In an alcove to the right are several shelves. There is more than enough space for a full furniture suite and additional home furniture.
Kitchen - with white Victorian style tiles, wooden counter tops, white units and traditional ceramic tile effect flooring; the kitchen is both stylish and fitting for the theme of the house. Offering a fitted oven and gas hob with extractor fan hood above, space for a fridge/freezer and stainless steel sink with drainer beneath the double window. 6 useful wooden shelves above the units for extra storage are also a feature. Door leads out to the rear patio and gardens.
The Basement - has been fully converted with full building regulations; creating a large malleable room which is currently being used as a man cave and bedroom with day-bed, but would serve well as a 3rd reception room or kids play room, office or simply dry storage.
Family Bathroom - behind the kitchen is a practical bathroom with a stylish mix of modern and traditional fittings. A partial wall separates, with a chrome towel radiator and porcelain hand basin encased in a wooden storage unit. On the other side is a WC and bath/shower with glazed shower screen.
Bedroom 1 - a spacious room flooded with light from the large sash window over looking the rear garden. To the left is an integrated wardrobe with a second door leads into an additional versatile room - this is currently being used as a utility and walk in wardrobe, but has potential for a 4th bedroom or conversion to an ensuite bathroom (plumbing directly below from the kitchen and bathroom). There is also plumbing for a washing machine and space for a tumble dryer.
Bedroom 2 - a bright and airy room with a feature cast-iron fireplace and built-in wardrobe to one side. Double glazed sash windows and stripped wooden flooring complete the room, with plenty of room for a kings-sized bed and bedroom furniture.
Outside
A red brick half wall topped with wrought iron gates enclose the paved front garden, with steps both up to the front door and Fakro glazed roof light to the basement.
The rear garden is secured by half fence and hedging, flanked by a mixture of mature trees and mixed shrubs. A pretty gravelled patio area lies under a sheltered pergola, making an ideal outdoor dining area. To the far end of the gardens lie a handy garden shed lying and raised veggie patch, taking full advantage of the sun trap.
Practicalities
Herefordshire Council Tax Band ‘B’
Gas Central Heating
Fully Double Glazed
All Mains Services
Broadband & Fibre Available
Directions
From Hereford City centre, take the the A49 South towards Ross-On-Wye. Just before the Greyfriars Bridge turn right at St. Nicholas Church into Barton Road and continue straight along into Westfaling Street. Stanhope Street is the second turning on the right hand side. The property is to be found on the right side half way down, marked with a GlassHouse ‘for sale’ board.
Property Location
Similar Properties
Terraced house For Sale Hereford Terraced house For Sale HR4 Hereford new homes for sale HR4 new homes for sale Flats for sale Hereford Flats To Rent Hereford Flats for sale HR4 Flats to Rent HR4 Hereford estate agents HR4 estate agents



.png)











