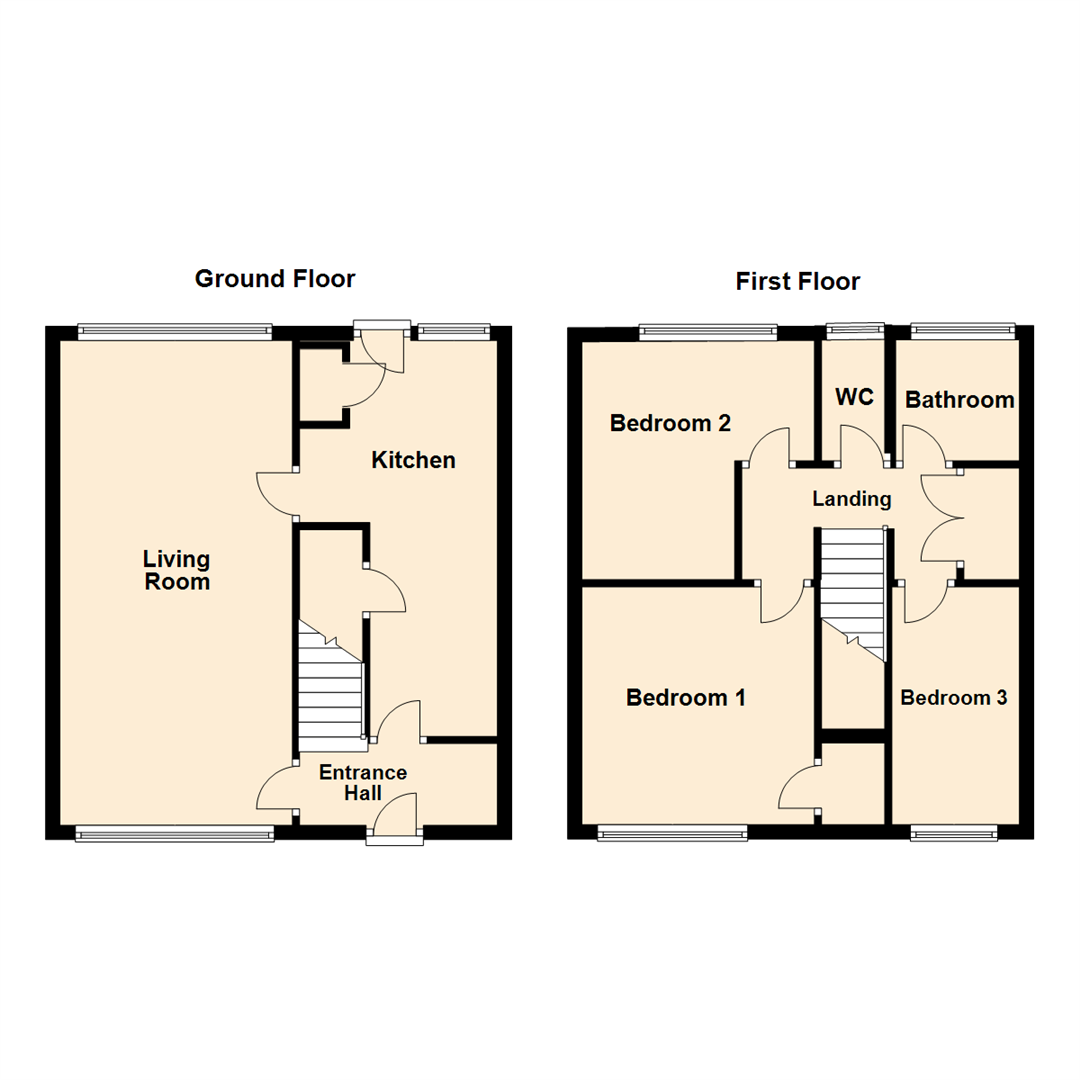3 Bedrooms Terraced house for sale in Stanks Drive, Leeds LS14 | £ 120,000
Overview
| Price: | £ 120,000 |
|---|---|
| Contract type: | For Sale |
| Type: | Terraced house |
| County: | West Yorkshire |
| Town: | Leeds |
| Postcode: | LS14 |
| Address: | Stanks Drive, Leeds LS14 |
| Bathrooms: | 1 |
| Bedrooms: | 3 |
Property Description
***three bedroom mid-terrace with off-road parking! Ideal for first time buyers or investors***
This well presented mid-terrace house is ideal for first time buyers and has ready to move into accommodation. The house offers spacious rooms, gas central heating with a 'Worcester Bosch' boiler and PVCu double-glazing.
The accommodation briefly comprises to the ground floor; entrance hall, living room/diner and a fitted kitchen. To the first floor there are three bedrooms and a family bathroom with a separate W.C.. Outside there is off-road parking to the front and an enclosed rear garden which offers a patio seating area.
The location is conveniently placed for local schools, local amenities and shops plus public transport routes. Ideal for commuters requiring access to Leeds, Wetherby and York, with main arterial roads providing access to surrounding districts and motorway networks, including the A64 York Road.
Viewing is recommended to appreciate the accommodation on offer.
*** Call now 24 hours a day 7 days a week to arrange your viewing ***
Ground Floor
Entrance Hall
With PVCu double-glazed entry door and central heating radiator.
Living Room (6.78m x 3.25m (22'3 x 10'8))
A spacious and light room flooded with light from the dual aspect windows. Double-glazed windows overlook the front and the rear gardens and there are two central heating radiators.
Kitchen (5.54m x 2.77m (18'2 x 9'1))
Fitted with a good range of wall and base units with contrasting work surfaces over. There is an eye-level built-in electric oven, space and plumbing for a washing machine, a gas hob and stainless steel sink with drainer. There is a pantry storage cupboard, central heating radiator, and a PVCu double-glazed entry door and window opening to the rear garden.
First Floor
Landing
With fixture double storage cupboard providing space for linens and towels and housing the immersion heater. A hatch gives access to the loft which has deep insulation and is part-boarded.
Bedroom One (3.38m x 3.33m (11'1 x 10'11))
A double bedroom placed to the front of the property. There is a range of fitted wardrobes providing a hanging rail and over bed storage plus a very handy bulk head storage cupboard. Central heating radiator and double-glazed window.
Bedroom Two (3.33m x 3.28m (10'11 x 10'9))
Fixture wardrobes to one wall, central heating radiator and double-glazed window overlooking the rear garden.
Bedroom Three (3.35m x 1.83m (11'0 x 6'0))
This is a large single bedroom with a fixture storage cupboard, central heating radiator and a double-glazed window to the front.
Bathroom
Fitted with a two piece suite which comprises; panelled bath with shower over and pedestal hand wash basin. Double-glazed window and central heating radiator.
W.C
With close coupled WC and window placed to the rear.
Exterior
To the front the property has double driveway gates leading to a paved area providing off-road parking for two vehicles. To the rear of the property is a low maintenance paved garden which is fully enclosed. There is an access route to rear which is gated and locked for residents only.
Directions
From the Crossgates office, proceed along Austhorpe Road and passing Manston Park on the left hand side. At the painted roundabout, turn left on to Pendas Way and proceed along to the end of the road. Turn left on to Barwick Road and right on to Stanks Drive. Follow the road around the bend where no 145 can be found on the left. The property will be identified by our Emsleys For Sale board.
Agents Note
This property is of non-standard construction known locally as a 'Wimpey no fines' - prospective buyers should notify their mortgage lenders of the type of construction when arranging their mortgage.
Property Location
Similar Properties
Terraced house For Sale Leeds Terraced house For Sale LS14 Leeds new homes for sale LS14 new homes for sale Flats for sale Leeds Flats To Rent Leeds Flats for sale LS14 Flats to Rent LS14 Leeds estate agents LS14 estate agents



.png)











