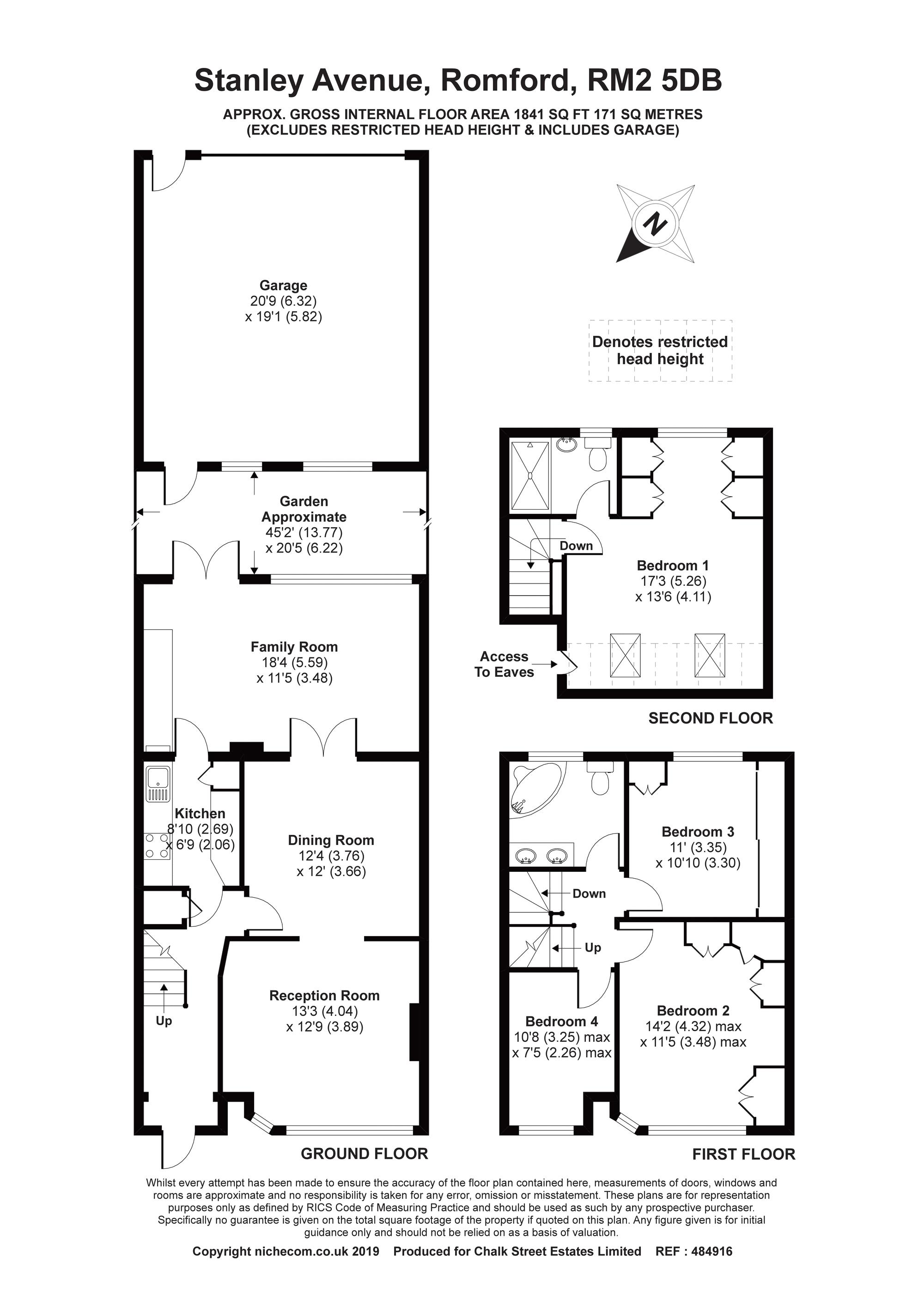4 Bedrooms Terraced house for sale in Stanley Avenue, Gidea Park RM2 | £ 500,000
Overview
| Price: | £ 500,000 |
|---|---|
| Contract type: | For Sale |
| Type: | Terraced house |
| County: | Essex |
| Town: | Romford |
| Postcode: | RM2 |
| Address: | Stanley Avenue, Gidea Park RM2 |
| Bathrooms: | 2 |
| Bedrooms: | 4 |
Property Description
Situated along a sought after turning within Gidea Park, just a short walk from the mainline Crossrail station, is this extended, 1460 sq. Ft., four bedroom terraced property. With three reception areas and a kitchen to the ground floor, the four bedrooms, family bathroom and en-suite are spread over the two upper levels. Additional features include a south-east facing rear garden, detached double garage and off-street parking.
Upon entering the hallway, the sitting room is located towards the front of the property and draws light from a walk-in bay window.
The dining room is accessed through an archway from the sitting room which in turn leads in to the extended family room to the rear through a pair of double doors. The kitchen completes the ground floor accommodation.
Upstairs, the first floor hosts three of the four bedrooms, comprising two doubles with fitted wardrobes and a further single bedroom. The family bathroom is also located on this floor.
The second floor has been converted to provide a large master bedroom, complete with fitted wardrobes and an en-suite bathroom.
Externally, the property enjoys a south-east facing rear garden that is mostly laid to lawn. At the foot of the garden is a detached double garage which can be accessed via driveway to the rear.
Further off-street parking is provided via a paved driveway to the front of the property.
Entrance Hallway
Reception Room (13' 3'' x 12' 9'' (4.04m x 3.88m))
Dining Room (12' 4'' x 12' 0'' (3.76m x 3.65m))
Family Bathroom (18' 4'' x 11' 5'' (5.58m x 3.48m))
Kitchen
First Floor Landing
Bedroom Two (14' 2'' x 11' 5'' (4.31m x 3.48m))
Bedroom Three (11' 0'' x 10' 10'' (3.35m x 3.30m))
Bedroom Four (10' 8'' x 7' 5'' (3.25m x 2.26m))
Family Bathroom
Second Floor Lobby
Bedroom One (17' 3'' x 13' 6'' (5.25m x 4.11m))
En-Suite
Rear Garden (45' approx)
Detached Double Garage (20' 9'' x 19' 1'' (6.32m x 5.81m))
Property Location
Similar Properties
Terraced house For Sale Romford Terraced house For Sale RM2 Romford new homes for sale RM2 new homes for sale Flats for sale Romford Flats To Rent Romford Flats for sale RM2 Flats to Rent RM2 Romford estate agents RM2 estate agents



.png)











