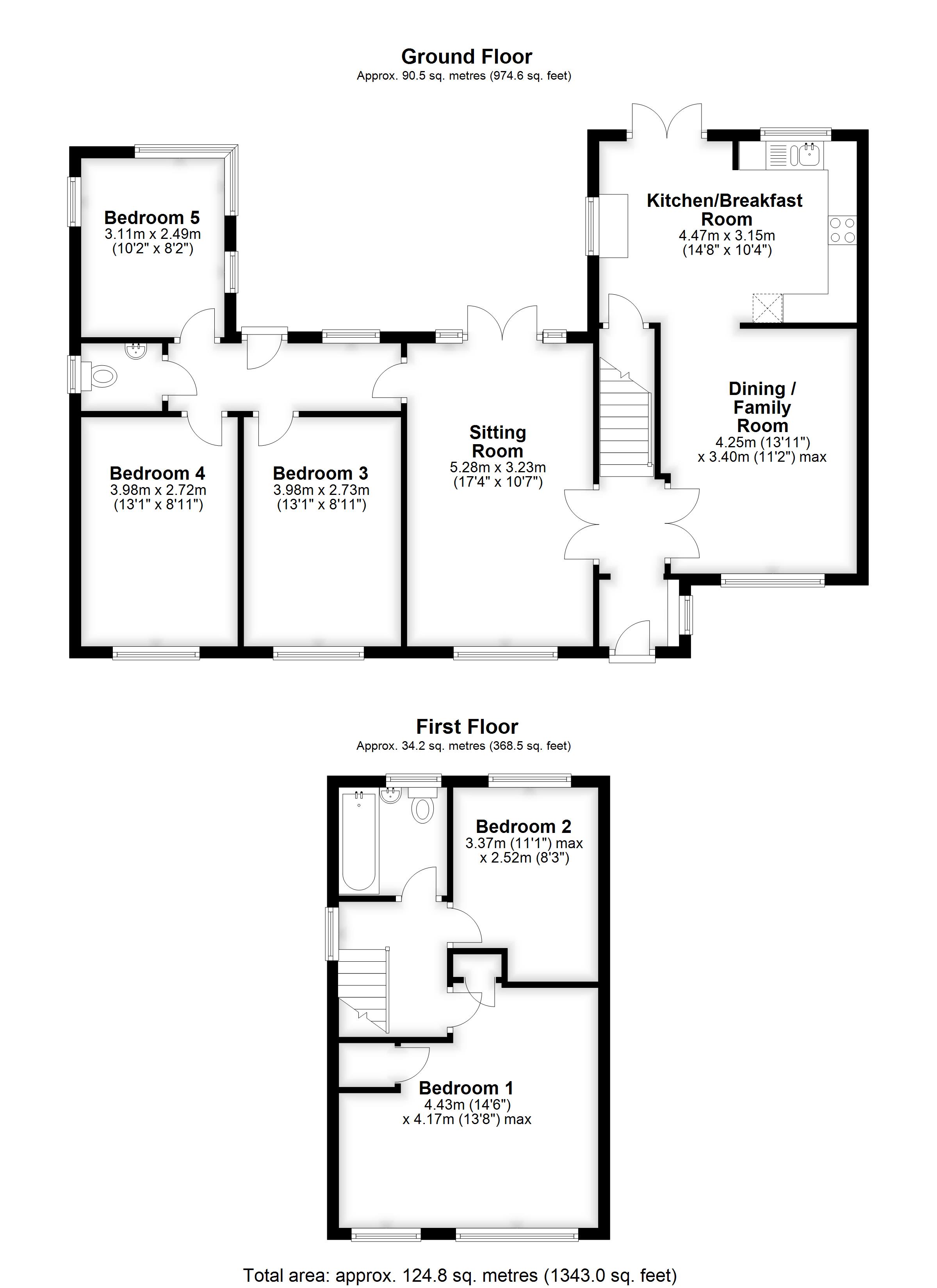5 Bedrooms Terraced house for sale in Stanley Close, Staplehurst, Tonbridge TN12 | £ 415,000
Overview
| Price: | £ 415,000 |
|---|---|
| Contract type: | For Sale |
| Type: | Terraced house |
| County: | Kent |
| Town: | Tonbridge |
| Postcode: | TN12 |
| Address: | Stanley Close, Staplehurst, Tonbridge TN12 |
| Bathrooms: | 1 |
| Bedrooms: | 5 |
Property Description
Attractive five bedroom property offering flexible accommodation
2 receptions plus 3 bedrooms on ground floor, fitted kitchen
2 bedrooms & well appointed bathroom on first floor
front & rear gardens, garage en bloc with parking space.
Cranbrook school catchment area
Description
This wonderfully spacious and newly modernised five bedroom house offers flexible accommodation for all the family. This means that part of the house could be used as an annexe, perhaps for an elderly relative or for an extended family. The family/dining room leads to the brand new kitchen/breakfast room with double doors opening to the garden. Three bedrooms and a toilet on the ground floor are accessed via a connecting hall with a door to the rear garden/patio area. All the windows have new double glazing, the boiler is new with a ten year guarantee, the vinyl and carpet floorings are all new and it is tastefully decorated throughout. The newly carpeted stairs lead to a light landing with access to a brand new bathroom on the first floor. The large main bedroom, with two inbuilt storage cupboards, has two windows to the front and overlooks the green. There is a second bedroom upstairs as well.
Summary
Ground Floor: Hall, dining/family room, kitchen/breakfast room, sitting room, toilet, three bedrooms
First Floor: Main bedroom, second bedroom, family bathroom
Outside to Front: Path to door, front lawn
Outside to Rear: Secure garden with patio and lawn
Outside to Side: Garage en bloc, parking space
EPC tba council tax band E /maidstone borough council
front
Hedge and metal gates which lead to a path to the front door. The front garden is laid to lawn with two flowering cherry trees.
Hall
Coat hanging space. Carpeted stairs to first floor. Consumer unit. Window to side. Double doors to:-
dining / family room
Large double glazed window to front with venetian blind. Phone/internet socket. Radiator. Opening to;-
kitchen/breakfast room
A newly fitted Kitchen/Breakfast room with high gloss white units and slate grey coloured worktops. Stainless steel sink, integrated double oven, gas hob and stainless steel extractor. There is under pelmet lighting and LED spot lights in the ceiling. The gas combi boiler is in a cupboard and is operated by a wireless roomstat and there is a large understairs storage cupboard for vacuum cleaners etc. There is space for a dishwasher and a washing machine. To the side is a breakfast bar with a double cupboard below. The windows are to the rear and to the side and two double glazed doors open onto the private garden.
Sitting room
The Sitting Room is accessed from the Hall by double doors. Double aspect to front and rear, the Sitting Room has a window to the front with venetian blind and double glazed doors to the garden. Radiator. Central ceiling light. Doorto:-
hall
The rear hall is accessed from the Sitting Room and has windows and a door onto the patio / garden.
At this point, this part of the house could be used as an annexe, as it has 3 bedrooms and a downstairs toilet. The pipework could allow for a shower room to be put in at a later date.
Bedroom three
Double glazed window to front with venetian blind. Radiator. Carpet to floor. Loft hatch Ceiling light.
Bedroom four
Double glazed window to front with venetian blind. Radiator. Carpet to floor. Ceiling light. Capped pipework of hot, cold and waste pipes for potential en suite in room.
Bedroom five
Double glazed windows to rear and side. Radiator. Carpet to floor. Ceiling light.
Downstairs toilet
Double glazed frosted window to side. White suite of push button toilet, pedestal wash basin with cupboard below and heated towel rail. Wood effect laminate flooring.
Stairs and landing
Stairs with carpet to landing with a double glazed window to the side and bannister. Loft hatch to spacious loft.
Bedroom one
Two Double glazed windows to front overlooking the front garden with the flowering cherry trees and the large green. Radiator. Two ceiling lights. Two inbuilt cupboards with louvre doors with shelves and hanging space. Carpeted floor.
Bedroom two
Double glazed window to rear. Recess for wardrobe. Carpet. Ceiling light.
Family bathroom
Double glazed frosted window to rear. White suite of push button toilet, pedestal wash basin and bath with mixer tap/shower attachment over and glass shower screen. White tiled walls with mosaic feature. Wood effect laminate flooring.
Outside
To the side of the property is a parking space and a garage en bloc – both within easy reach of the house. The rear garden is fenced and there is a gate opening to the parking area.
Location
The property is set in the popular Wealden village of Staplehurst with its range of local shops and amenities. The mainline station is a ten minute walk away and provides excellent commuter services to both London (approximately 1 hour) and the coast. The county town of Maidstone is approximately 9 miles away, offering a wider range of shopping, leisure and educational facilities. There is a primary school in the village as well as several nursery options and the property falls within the Cranbrook School Catchment Area.
Property Location
Similar Properties
Terraced house For Sale Tonbridge Terraced house For Sale TN12 Tonbridge new homes for sale TN12 new homes for sale Flats for sale Tonbridge Flats To Rent Tonbridge Flats for sale TN12 Flats to Rent TN12 Tonbridge estate agents TN12 estate agents



.png)










