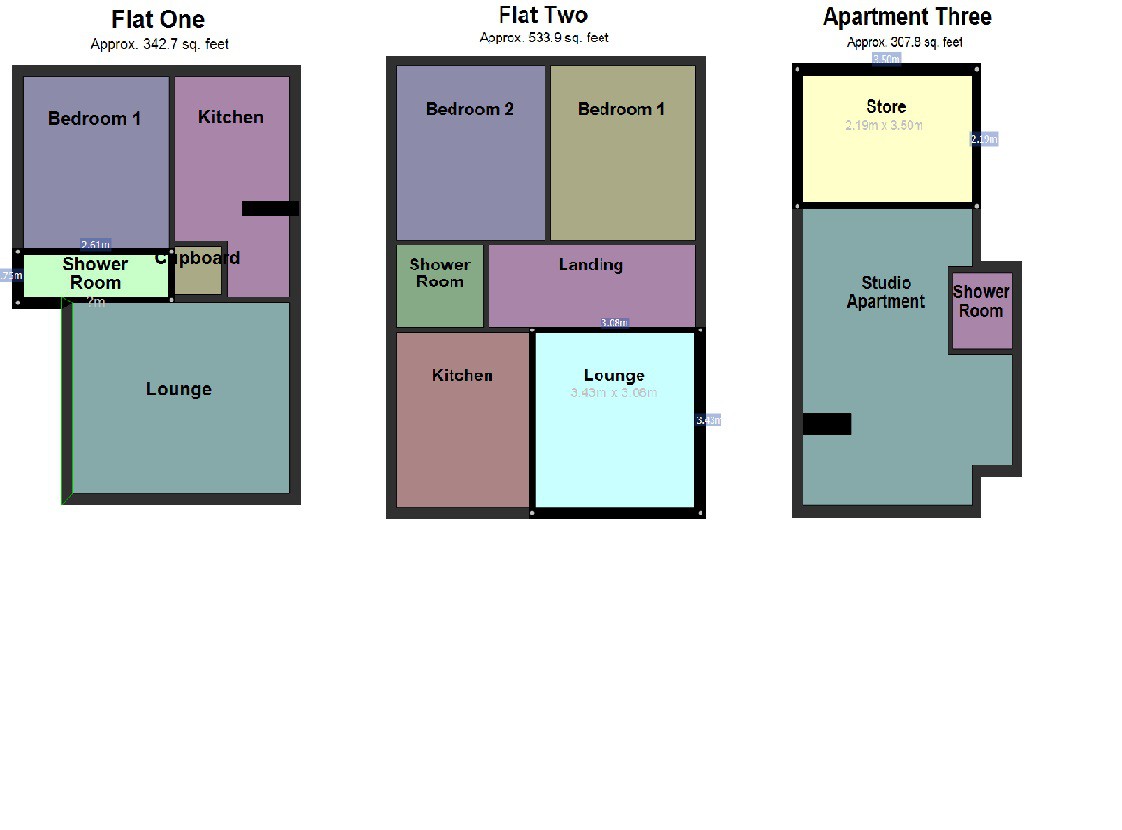3 Bedrooms Terraced house for sale in Stanley Place, Preston, Lancashire PR1 | £ 160,000
Overview
| Price: | £ 160,000 |
|---|---|
| Contract type: | For Sale |
| Type: | Terraced house |
| County: | Lancashire |
| Town: | Preston |
| Postcode: | PR1 |
| Address: | Stanley Place, Preston, Lancashire PR1 |
| Bathrooms: | 3 |
| Bedrooms: | 3 |
Property Description
The property is located on the edge of the City Centre and gives superb access to transport links, shops and amenities.
The current reantal amounts paid the current tenants is £90 Per week Per Flat.
Investors should not look past this one as its location is key.
All appointments are to be made strictly by appointment.
Viewing highly recommended.
Please contact Kingswood on:
Preston City Centre Office: , Unit 8, Fishergate, Preston, PR1 2NJ
Fulwood Office: ,77 Watling Street Road, Fulwood, Preston, PR2 8EA
Flat One
Lounge 3.88 x 3.35 Ceiling light point, double glazed window, wall heater and TV aerial point.
Kitchen 4.17 x 2.06 Ceiling light point, double glazed window, wall and base units with complimentary work surfaces, sink with drainer, cooer, fridge, part tiled elevations and vinyl floorig.
Bedroom 3.17 x 2.62 Ceiling light point, double glazed window and radiator.
Shower Room Ceiling light point, electric shower, pedestal ash hand basin, low level WC, tiled elevations and tiled floor.
Flat Two
First floor - accessed from ground floor and staircase leading to the landing.
Landing - Ceiling light point, loft access, access to the lounge / kithchen / bedrooms / bathroom.
Lounge - 3.44 x 3.08 Ceiling light point, double glazed window, radiator and TV aerial point.
Kitchen - 3.3 x 1.63 Ceiling light point, double glazed window, wall and base units with contrasting work surfaces, sink with drainer, part tiled elevations and vinyl floor.
Bedroom One 3.42 x 2.85 Ceiling light point, double glazed window and radiator.
Bedroom Two 3.42 x 2.79 Ceiling light point, double glazed window and radiator.
Shower Room 1.74 x 1.59 Electric shower, low level WC, pedestal wash hand basin, part tiled elevations and vinyl flooring.
Flat Three
Basement Studio Flat - Accessed to side gate leading to rear of the property. Storage area to the back of the apartment.
Open plan living space - 5.10 x 4.50 (Maximum Measurements) Four ceiling light points, two double glazed windows, three radiators, base unit, sink with drainer, cooker, part tiled elevations and tiled floor.
Disclaimer
These particulars, whilst believed to be correct, do not form any part of an offer or contract. Intending purchasers should not rely on them as statements or representation of fact. No person in this firm's employment has the authority to make or give any representation or warranty in respect of the property. All measurements quoted are approximate. Although these particulars are thought to be materially correct their accuracy cannot be guaranteed and they do not form part of any contract.
Property Location
Similar Properties
Terraced house For Sale Preston Terraced house For Sale PR1 Preston new homes for sale PR1 new homes for sale Flats for sale Preston Flats To Rent Preston Flats for sale PR1 Flats to Rent PR1 Preston estate agents PR1 estate agents



.png)











