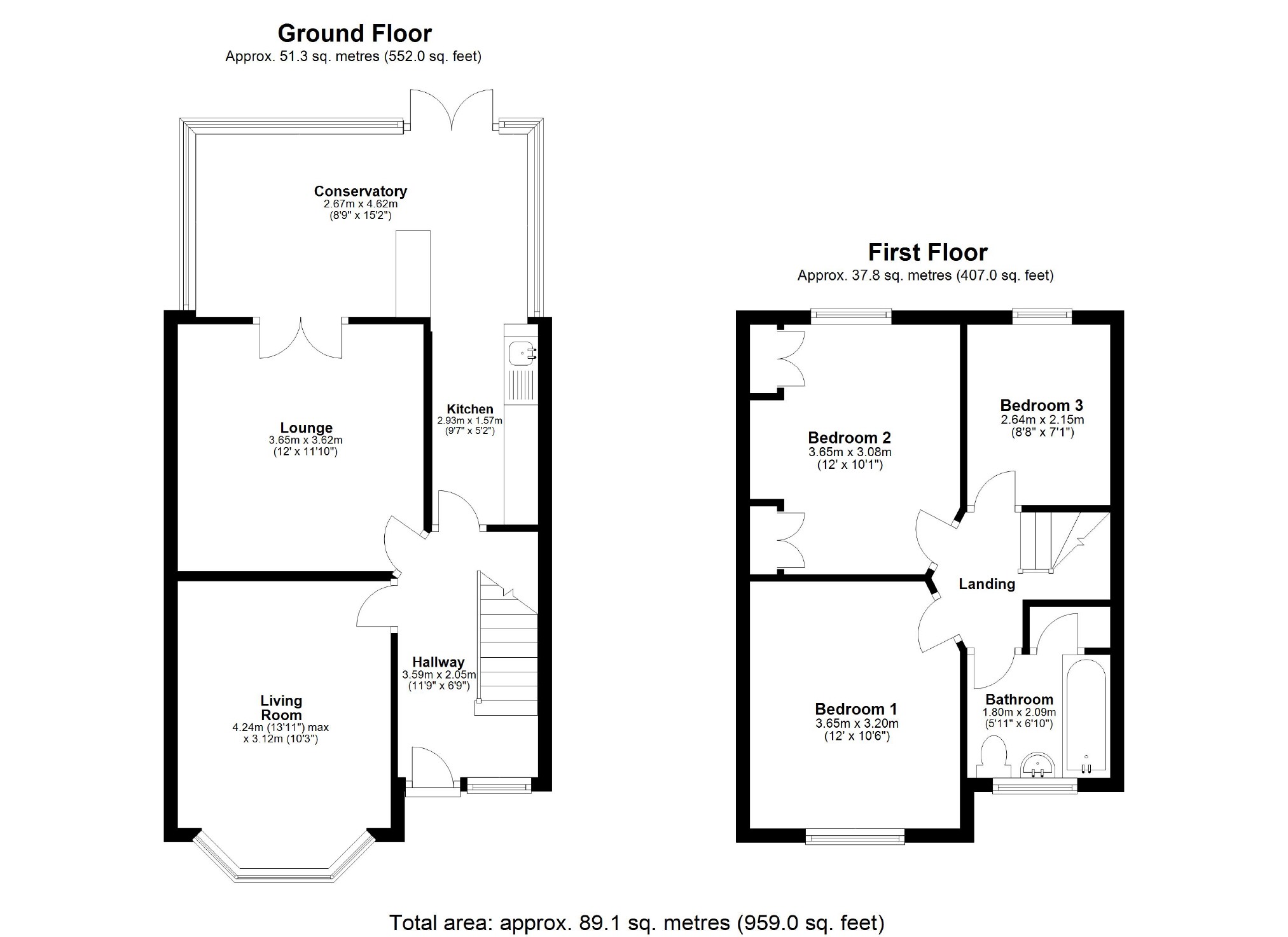3 Bedrooms Terraced house for sale in Stanley Road, Cheadle Hulme, Cheadle SK8 | £ 289,950
Overview
| Price: | £ 289,950 |
|---|---|
| Contract type: | For Sale |
| Type: | Terraced house |
| County: | Greater Manchester |
| Town: | Cheadle |
| Postcode: | SK8 |
| Address: | Stanley Road, Cheadle Hulme, Cheadle SK8 |
| Bathrooms: | 1 |
| Bedrooms: | 3 |
Property Description
* very well presented * move in ready condition * superb conservatory to rear * popular & convenient residential location * lovely garden to rear * ideal family home * interactive virtual viewing tour available * no vendor chain *
A fantastic opportunity is presented with this very well presented, three bedroom terrace set within the popular residential area of Cheadle Hulme. The property is certain to attract interest from growing families as the location provides an excellent catchment area for some of Cheadle Hulmes most popular primary & secondary schools. For the commuter: The property is only a10 minute drive to Manchester International Airport and withing easy reach of the M60 & M56 motorways. An internal inspection comes highly recommended and will reveal : A welcoming entrance hall, a cosy, bay fronted living room, a separate lounge room & galley kitchen offering an open aspect to an excellent conservatory which links both rooms. To the first floor you will find three lovely bedrooms and a tiled bathroom suite. Other features include: Full gas central heating, UPVC double glazing whilst externally there is an easy to maintain south facing paved garden to the rear and a block paved driveway providing off road for multiple vehicles Register your interest today!
Ground Floor
UPVC front door to:
Hallway (3.59 x 2.05 (11'9" x 6'9"))
UPVC double glazed window to front, radiator, laminate flooring, power point(s), carpeted stairs to first floor landing, gas & electricity meters, under-stairs storagae cupboard with plumbing for washing machine.
Living Room (4.24 x 3.12 (13'11" x 10'3"))
UPVC double glazed bay window to front, radiator, stripped wooden flooring, beautiful cast iron feature fire, picture rail, original cornice to ceiling, TV point, power point(s).
Lounge (3.65 x 3.62 (12'0" x 11'11"))
UPVC double glazed French patio doors to conservatory, radiator, picture rail original stripped flooring, power point(s)
Kitchen
Fitted with a matching range of base and eye level units with worktop space over, 1½ bowl stainless steel sink unit with single drainer and mixer tap, spaces for under-counter fridge & freezer separates, fitted electric fan assisted oven with four ring gas hob and extractor hood over, laminate flooring, power point(s), open aspect to:
Conservatory (2.67 x 4.62 (8'9" x 15'2"))
UPVC double glazed construction with polycarbonate roof, UPVC double glazed windows to three sides, UPVC double glazed door to rear, radiator, laminate flooring, power points.
First Floor
Landing
Fitted carpet flooring, doors to:
Bedroom 1 (3.65 3.20 (12'0" 10'6"))
UPVC double glazed window to front, ornamental cast iron fireplace, radiator, fitted carpet flooring, power point(s).
Bedroom 2 (3.65 x 3.08 (12'0" x 10'1"))
UPVC double glazed window to rear, two x fitted double wardrobes chimney alcoves, ornamental cast iron fireplace, radiator, fitted carpet flooring, power point(s).
Bedroom 3 (2.64 x 2.15 (8'8" x 7'1"))
UPVC double glazed window to rear, radiator, fitted carpet flooring, power point(s).
Bathroom (1.80 x 2.09 (5'11" x 6'10"))
Fitted with matching three piece suite comprising panelled bath with electric shower over, pedestal wash hand basin and low-level WC, half height tiling to all walls, UPVC frosted double glazed window to rear, towel radiator, tiled flooring, storage cupboard over-stairs.
Outside
Front - Large block paved driveway providing off road parking for multiple vehicles.
Rear - Enclosed paved garden to rear with patio area, high level fenced boundaries, pebbled area garden shed.
You may download, store and use the material for your own personal use and research. You may not republish, retransmit, redistribute or otherwise make the material available to any party or make the same available on any website, online service or bulletin board of your own or of any other party or make the same available in hard copy or in any other media without the website owner's express prior written consent. The website owner's copyright must remain on all reproductions of material taken from this website.
Property Location
Similar Properties
Terraced house For Sale Cheadle Terraced house For Sale SK8 Cheadle new homes for sale SK8 new homes for sale Flats for sale Cheadle Flats To Rent Cheadle Flats for sale SK8 Flats to Rent SK8 Cheadle estate agents SK8 estate agents



.png)











