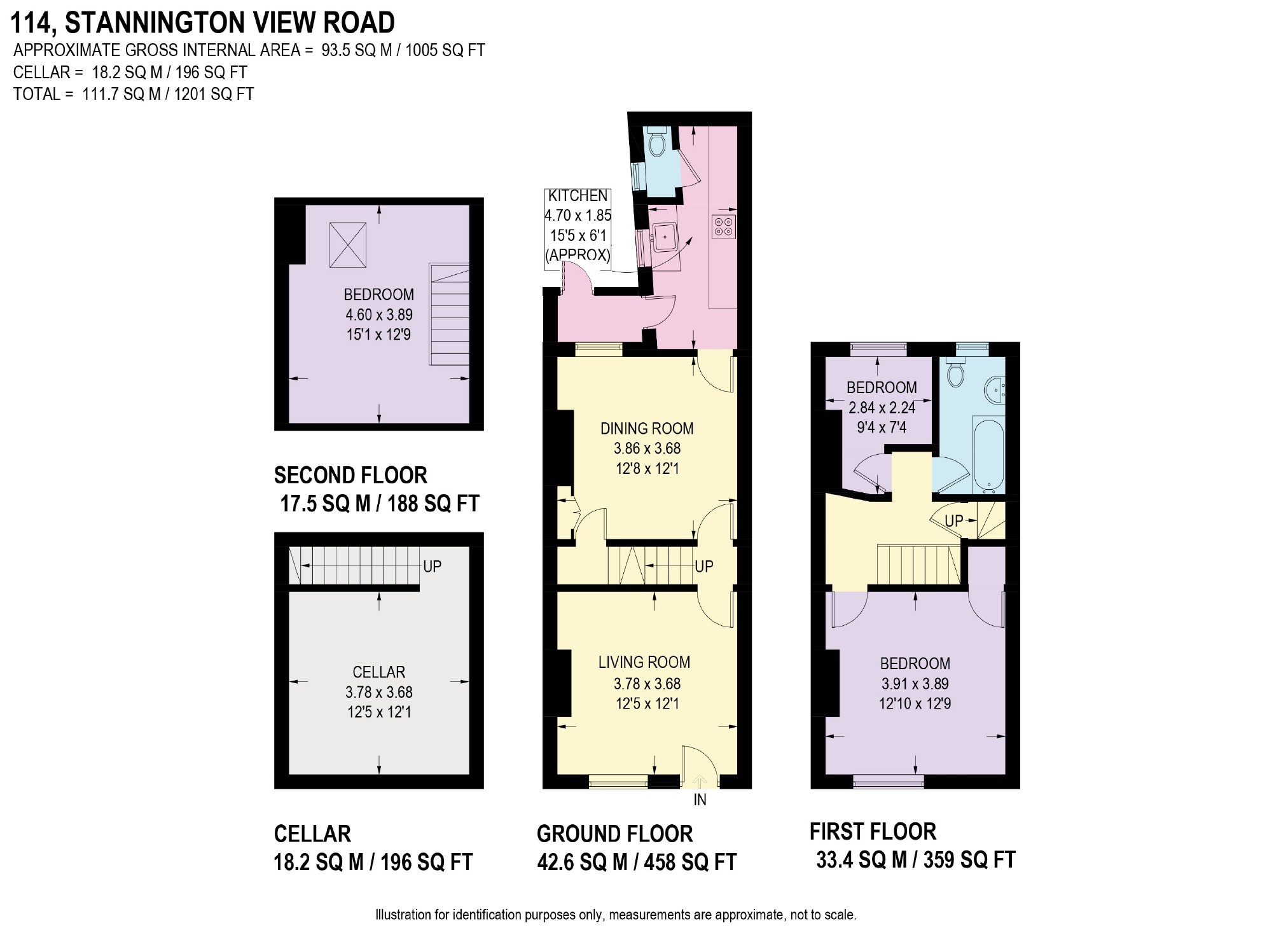3 Bedrooms Terraced house for sale in Stannington View Road, Sheffield, Yorkshire S10 | £ 229,950
Overview
| Price: | £ 229,950 |
|---|---|
| Contract type: | For Sale |
| Type: | Terraced house |
| County: | South Yorkshire |
| Town: | Sheffield |
| Postcode: | S10 |
| Address: | Stannington View Road, Sheffield, Yorkshire S10 |
| Bathrooms: | 1 |
| Bedrooms: | 3 |
Property Description
Located close to Crookes and its wide range of amenities is this stone built three bedroomed mid terrace home which offers beautifully presented accommodation throughout. No 114 is sure to be of great interest to the young couple and has gas fired central heating, UPVC double glazing, useful cellar, charming rear garden and far reaching views to the rear. Within easy access of Sheffield City Centre the accommodation comprises of sitting room with living flame gas fire, inner lobby, dining room with access to the cellar head and off shot kitchen with white gloss units and integrated appliances and cloakroom. To the first floor, double bedroom one, bedroom two and bathroom with contemporary suite in white. To the second floor a second double bedroom.
The Accommodation Comprises
UPVC front entrance door with obscured double glazed top section opens through in to the
Lovely Sitting Room
A well proportioned and attractively presented sitting room which has a front facing UPVC double glazed window, exposed floor boards and a double panelled central heating radiator. A focal feature to the room is the timber surround fireplace set to the chimney breast with tiled hearth and back with inset living flame gas coal effect fire. Part glazed inner door opens through in to the
Inner Lobby
Having staircase with handrail rising to the first floor and part glazed inner door opens through in to the
Dining Room
Having ample room for central table, a rear facing UPVC double glazed window, coving to the ceiling, exposed floor boards and a built in storage unit with shelving to the left hand side of the chimney breast. Part glazed inner door to the kitchen and door to the
Cellar Head
Having steps leading down to a cellar which offers storage and houses the meters and fuse board.
From the dining room part glazed inner door opens through in to the
Contemporary Styled Fitted Kitchen
Fitted with a good range of white gloss wall and base units, work surfaces with inset stainless steel sink and drainer with mixer tap set beneath a side facing UPVC double glazed window. Stainless steel electric oven, four ring gas hob and extractor canopy set over. Tiled floor, double panelled central heating radiator, recess lighting, plumbing for washing machine, built in dishwasher and Vaillant gas fired combination central heating boiler. UPVC to the rear entrance porch and door to the
Cloakroom
Having low flush WC, double panelled central heating radiator and a side facing UPVC double glazed obscured window.
From the kitchen UPVC door with double glazed top section gives access to the
Rear Entrance Porch
Of UPVC construction with door to the garden.
From the inner lobby staircase with handrail rises to the
First Floor Landing
Having doors to all first floor rooms and staircase to the second floor.
Double Bedroom One
A good sized double bedroom having a front facing UPVC double glazed window, recess storage cupboard with hanging rail and a double panelled central heating radiator.
Bedroom Two
Having a rear facing UPVC double glazed window with far reaching views and radiator.
Bathroom
With contemporary suite in white comprising of dual flush WC, pedestal wash hand basin and bath with shower screen and Mira chrome thermostatic shower. Part tiled walls, extractor, heated chrome towel rail and a rear facing UPVC double glazed obscured window.
From the first floor landing staircase rises to the
Second Floor
Comprising
Bedroom Three
A good sized double bedroom having a rear facing Velux window and a double panelled central heating radiator.
Outside
To the front forecourt area.
Side passageway to the rear.
To the rear a charming garden with gravelled area, shaped lawn and colourful well planted borders. Fencing and lighting.
Fixtures & Fittings
Certain items may be available to purchase by separate negotiation with the Vendor.
The property has a security alarm system.
Viewing
Contact Evans Lee on or
Property Misdescriptions Act
This brochure has been prepared under the guidelines of The Consumer Protection from Unfair Trading Regulations 2008 and subsequently approved by the vendor. However, we would strongly recommend that any potential purchaser carries out their own investigations as to the accuracy of the information provided, prior to purchase.
Property Location
Similar Properties
Terraced house For Sale Sheffield Terraced house For Sale S10 Sheffield new homes for sale S10 new homes for sale Flats for sale Sheffield Flats To Rent Sheffield Flats for sale S10 Flats to Rent S10 Sheffield estate agents S10 estate agents



.png)











