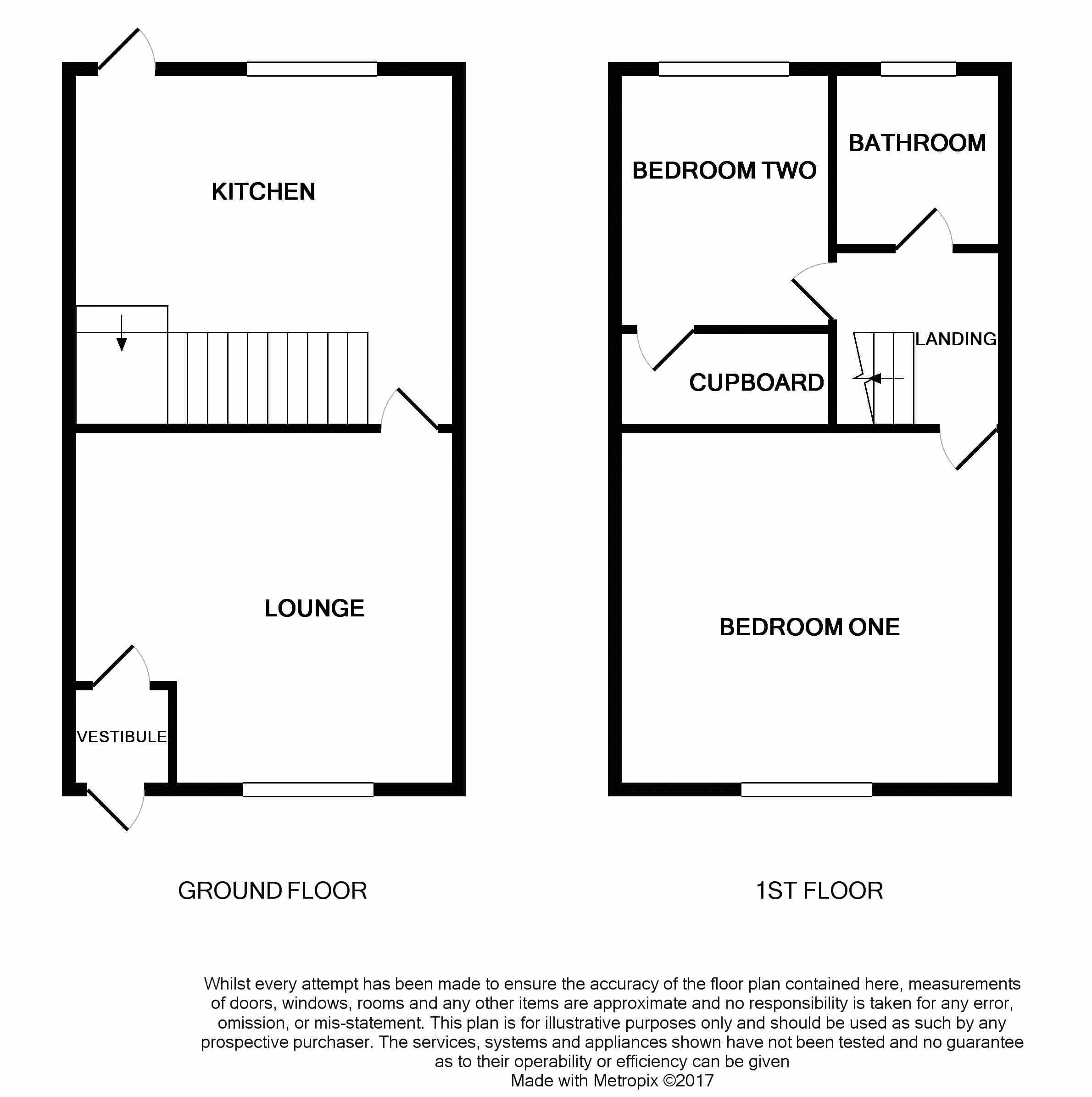2 Bedrooms Terraced house for sale in Stapleton Street, Platt Bridge, Wigan WN2 | £ 69,950
Overview
| Price: | £ 69,950 |
|---|---|
| Contract type: | For Sale |
| Type: | Terraced house |
| County: | Greater Manchester |
| Town: | Wigan |
| Postcode: | WN2 |
| Address: | Stapleton Street, Platt Bridge, Wigan WN2 |
| Bathrooms: | 1 |
| Bedrooms: | 2 |
Property Description
Ideal starter home or buy to let investment - This pavement fronted mid terraced property is situated in a small quiet street close to the centre of Platt Bridge and is within walking distance of the many amenities in the village which includes a good range of shops and schools. There are also regular bus routes into Wigan town centre which make this a conveniently placed home for any first time buyers and should also appeal to buy to let investors as its location will be attractive for tenants. Its accommodation comprises briefly of an entrance vestibule, lounge, dining kitchen, two bedrooms and bathroom. The property has gas central heating and double glazing and externally there is an enclosed yard to the rear with a good sized brick built storage shed. This is a great property for any first time buyer and we thoroughly recommend internal viewing. EPC Grade C
Ground Floor
Entrance Vestibule
Door giving access to the front of the property. Door to lounge.
Lounge (13' 11'' x 12' 11'' (4.24m x 3.93m))
UPVC double glazed window to front aspect. Central heating radiator. Coving to ceiling. Laminate flooring. TV point. Meter cupboard.
Dining Kitchen (13' 11'' x 12' 11'' (4.24m x 3.93m))
UPVC double glazed window to rear aspect. Fitted with a range of wall and base units comprising cupboards, drawers and work surfaces incorporating a 1.5 bowl, single drainer stainless steel sink unit. Door to rear aspect. Central heating boiler. Plumbed for automatic washing machine. Gas cooker point. Laminate flooring.
First Floor
Landing
Access to bedrooms and bathroom.
Bedroom One (13' 11'' x 12' 10'' (4.24m x 3.91m))
UPVC double glazed window to front aspect. Central heating radiator.
Bedroom Two (7' 5'' x 9' 3'' (2.26m x 2.82m))
UPVC double glazed window to rear aspect. Laminate flooring. Central heating radiator. Built in storage cupboard with hanging rail and shelving.
Bathroom (6' 0'' x 6' 3'' (1.83m x 1.90m))
Fitted with a three piece suite comprising panelled bath with mains shower over, vanity wash hand basin and low flush WC. UPVC double glazed window to rear aspect. Tiled to visible floor and elevations. Heated towel rail.
External
The property is pavement fronted and at the rear is an enclosed yard with a good sized brick built storage shed.
Property Location
Similar Properties
Terraced house For Sale Wigan Terraced house For Sale WN2 Wigan new homes for sale WN2 new homes for sale Flats for sale Wigan Flats To Rent Wigan Flats for sale WN2 Flats to Rent WN2 Wigan estate agents WN2 estate agents



.png)











