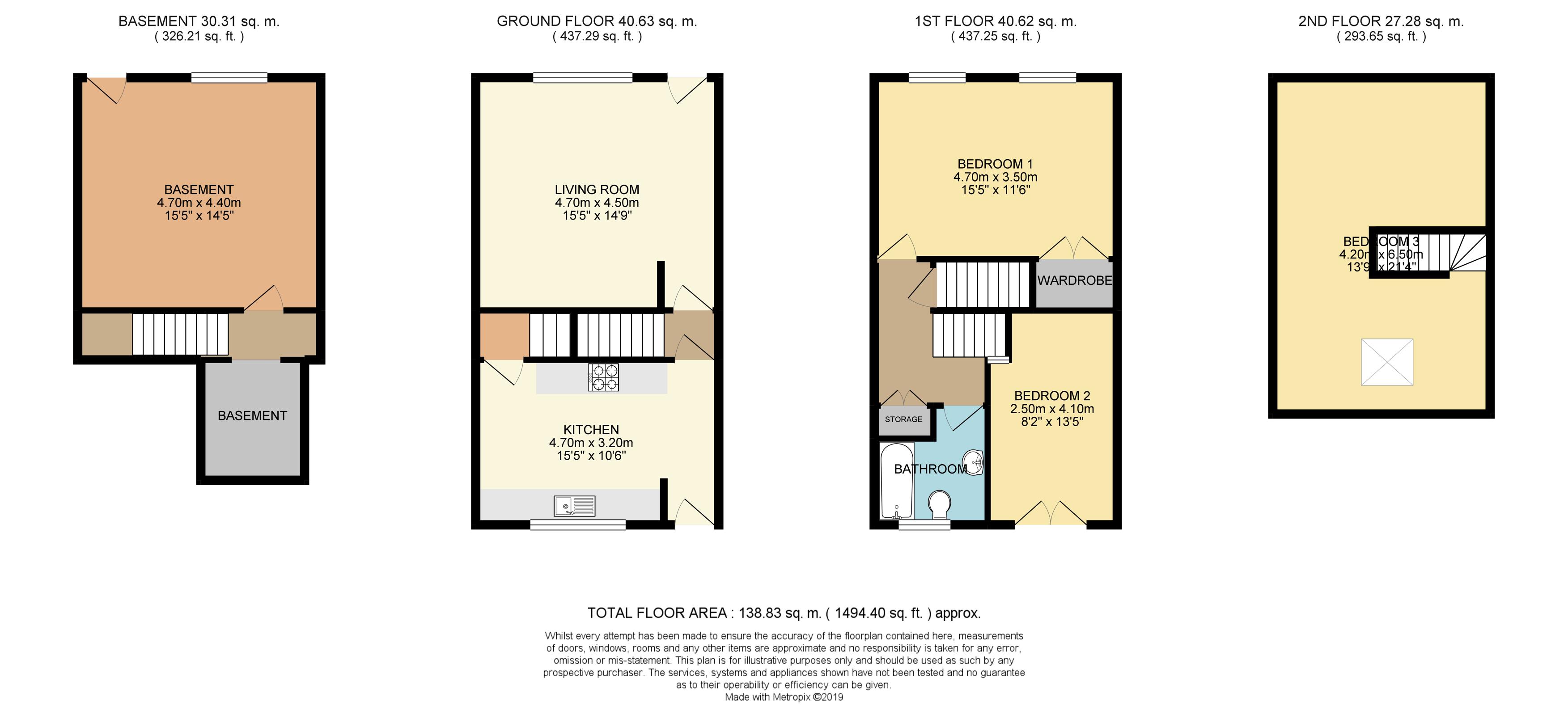3 Bedrooms Terraced house for sale in Station Road, Holmfirth HD9 | £ 230,000
Overview
| Price: | £ 230,000 |
|---|---|
| Contract type: | For Sale |
| Type: | Terraced house |
| County: | West Yorkshire |
| Town: | Holmfirth |
| Postcode: | HD9 |
| Address: | Station Road, Holmfirth HD9 |
| Bathrooms: | 1 |
| Bedrooms: | 3 |
Property Description
Book A viewing 24/7, call or visit
This spacious three bedroom terrace property is located in the heart of Holmfirth village centre, the property offers generous living space, good size bedrooms, a basement which could be further converted into addition living accommodation and a large split level rear garden.
The property is set over four floors and briefly comprises; a spacious basement, a living room, inner hall and kitchen to the ground floor, a landing, two bedrooms and a bathroom to the first floor and a spacious bedroom to the second floor. Externally is a split level rear garden which offers amazing views.
Located in the centre of Holmfirth its the perfect location to enjoy the range of local shops, bars and restaurant that the village has to offer, the area is served by some excellent local school and is close to the main road networks and public transport links.
Living Room
4.7m x 4.5m
A spacious living area with a glazed wooden entrance door, front facing double glazed window, laminate flooring, fireplace with freestanding electric fire, wall mounted radiator, coving, ceiling light with ceiling rose and a door leading to the inner lobby.
Inner Hall
Provides access to the kitchen/diner and has laminate flooring, a ceiling light and stairs leading to the first floor.
Kitchen
4.7m x 3.2m
A fully fitted kitchen with a range of wall and base units, ample worktop space with complimentary back tiles, stainless steel sink with mixer tap and drainer, electric oven and grill, 4 ring gas hob with overhead extractor fan, plumbing for a washing machine, integrated dishwasher, feature fireplace, tiled flooring, ceiling light, coving, rear facing double glazed window, rear facing glazed wooden barn entrance door and a door leading to the basement.
First Floor Landing
Provides access to two bedrooms and the bathroom and features carpet to the stairs and landing
Bedroom One
4.7m x 3.5m
A spacious double bedroom with two front facing double glazed windows, laminate flooring, wall mounted radiator, feature fireplace with freestanding electric fire, exposed stone chimney breast, exposed beams, ceiling light and a useful built-in wardrobe with clothes rails and shelving.
Bedroom Two
2.5m x 4.1m
A good sized double bedroom with carpet flooring, wall mounted radiator, coving, ceiling light with a ceiling rose and twin glazed doors which open up to a Juliet balcony overlooking the rear garden.
Bathroom
A modern, fully tiled bathroom with low flush W.C, wash basin, bath with a glass screen and mains-fed mixer shower, chrome towel radiator, rear facing double glazed window and a ceiling light.
Bedroom Three
4.2m x 6.5m
A very spacious bedroom with solid wood flooring, wall mounted radiators, ceiling light, exposed beams and a double glazed skylight window with an integrated blind and an eaves storage.
Basement
A spacious basement which has a front facing double glazed window, glazed wooden entrance door, good head height, power, light and a door leading to a workshop room which has a vaulted ceiling, power/light and some stone steps leading to the kitchen. The basement would be perfect to convert to addition living space, kitchen diner or a home office/workshop.
Outside
To the rear of the property is a generous split level rear garden which steps up to a ranged of decked areas, it a real sun trap and to the top are amazing views over Holmfirth, the garden also has lighting, power and water points.
Parking is on street permit parking.
Property Location
Similar Properties
Terraced house For Sale Holmfirth Terraced house For Sale HD9 Holmfirth new homes for sale HD9 new homes for sale Flats for sale Holmfirth Flats To Rent Holmfirth Flats for sale HD9 Flats to Rent HD9 Holmfirth estate agents HD9 estate agents



.png)











