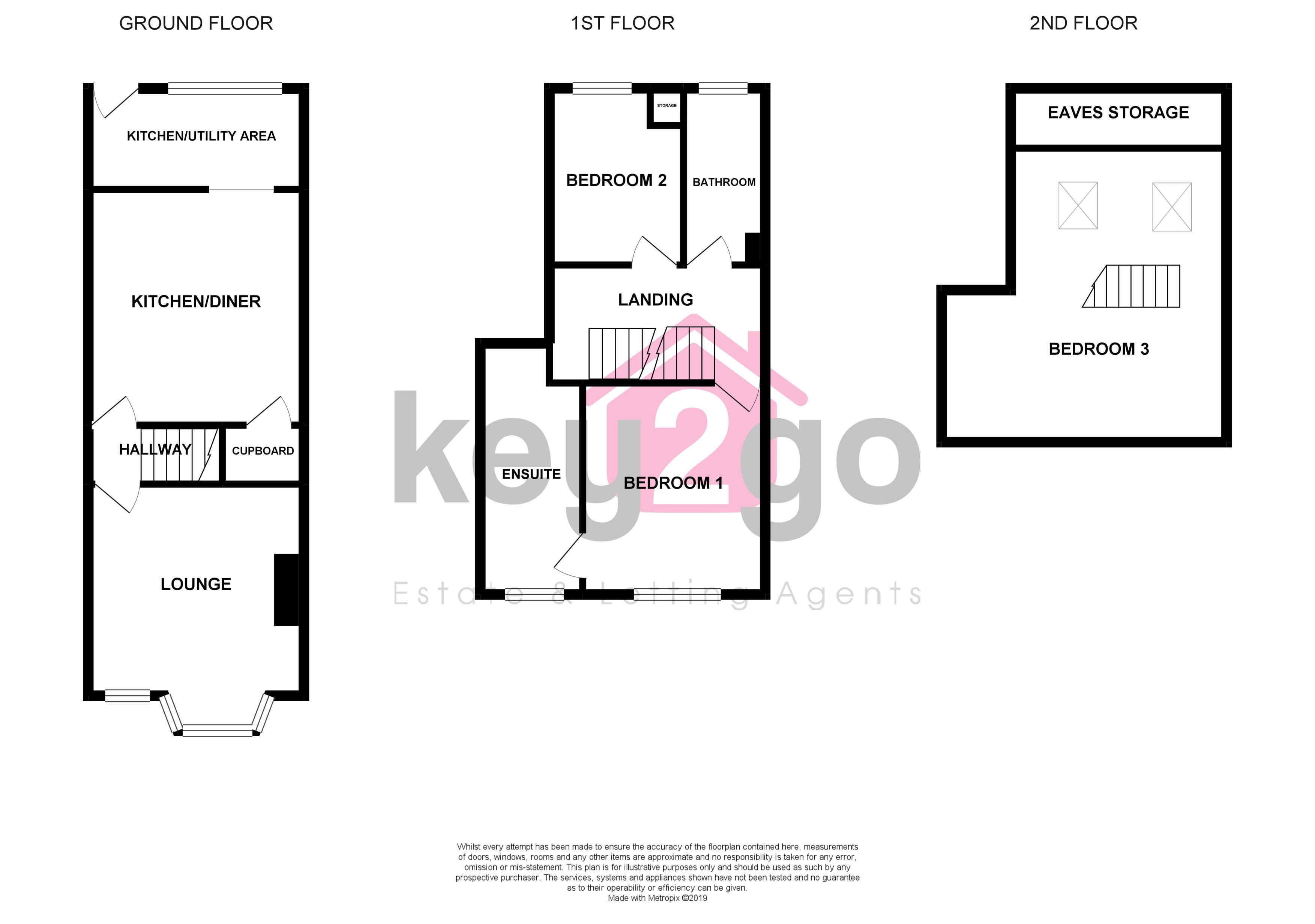3 Bedrooms Terraced house for sale in Station Road, Killamarsh, Sheffield S21 | £ 135,000
Overview
| Price: | £ 135,000 |
|---|---|
| Contract type: | For Sale |
| Type: | Terraced house |
| County: | South Yorkshire |
| Town: | Sheffield |
| Postcode: | S21 |
| Address: | Station Road, Killamarsh, Sheffield S21 |
| Bathrooms: | 2 |
| Bedrooms: | 3 |
Property Description
Summary ** guide price £135,000 - £140,000 ** A fantastic opportunity to purchase this deceptively spacious and modern, three bedroomed mid-terrace property. Benefiting from a generous sized kitchen/diner and master bedroom with en-suite. Having an enclosed low maintenance garden and overlooking woodland. The property is well positioned for local amenities and main transport links. A walk away from Rother Valley Country Park and with good road links to the M1 Motorway. Ideal for a first time buyer or small families alike!
Kitchen/diner/utility area 12' 5" x 13' 1" (3.81m x 3.993m) Entrance via a uPVC door to the rear of the property into the kitchen/diner. Set over two rooms and fitted with ample wall and base units, contrasting worktops and tiled splash backs. One and a half stainless steel sink with mixer tap. Under counter space for a washing machine. Oven, hob and chimney hood extractor fan. Ample space for an American style fridge/freezer and a dining table. Spot lighting, radiator and laminate flooring. Window and under stairs storage space. A door leads to the hallway.
Hallway With a ceiling light and carpeted flooring. Stairs rise to the first floor and a door leads to the lounge.
Lounge 12' 0" x 11' 9" (3.668m x 3.595m) A modern living area with feature walls either side of the chimney breast and carpeted flooring. A walk in bay window overlooks the front of the property. Ceiling light, two radiators and a second window. Built in unit, TV point and a modern wall mounted pebble effect fire.
Stairs and landing Carpeted stairs rise to the first floor landing with a ceiling light and doors leading to the two bedrooms and bathroom. A second staircase leads to bedroom three.
Bedroom one 10' 2" x 11' 9" (3.1m x 3.6m) A good sized double bedroom with painted walls and carpeted flooring. Ceiling light, radiator and a window overlooks the front of the property. A door leads to the en-suite.
Ensuite Comprising of a shower cubicle with plumbed in shower, pedestal sink and low flush WC. Ceiling light, chrome ladder style radiator and a window. Painted walls and vinyl flooring.
Bedroom two 7' 4" x 9' 5" (2.26m x 2.878m) A good sized single bedroom with a ceiling light, radiator and window overlooking the rear of the property. Painted walls and carpeted flooring.
Bathroom Comprising of a bath with mixer tap, pedestal sink and close coupled WC. Spot lighting, ladder style radiator and obscure glass window. Acrylic sheeting to the walls and vinyl flooring.
Bedroom three 15' 5" x 16' 4" (4.7m x 5m) Carpeted stairs rise to the third double bedroom. Continued carpeted flooring and painted walls. Two ceiling lights, radiator and ample storage space within the eaves. Two Velux windows.
Outside To the front of the property is an astro turfed area with a low rise wall marking the boundary. To the rear of the property is a large patio area and useful brick built outhouse. Fencing marks the boundary.
Property details - fully UPVC double glazed
- gas central heating
- combi boiler
- leasehold
Property Location
Similar Properties
Terraced house For Sale Sheffield Terraced house For Sale S21 Sheffield new homes for sale S21 new homes for sale Flats for sale Sheffield Flats To Rent Sheffield Flats for sale S21 Flats to Rent S21 Sheffield estate agents S21 estate agents



.png)











