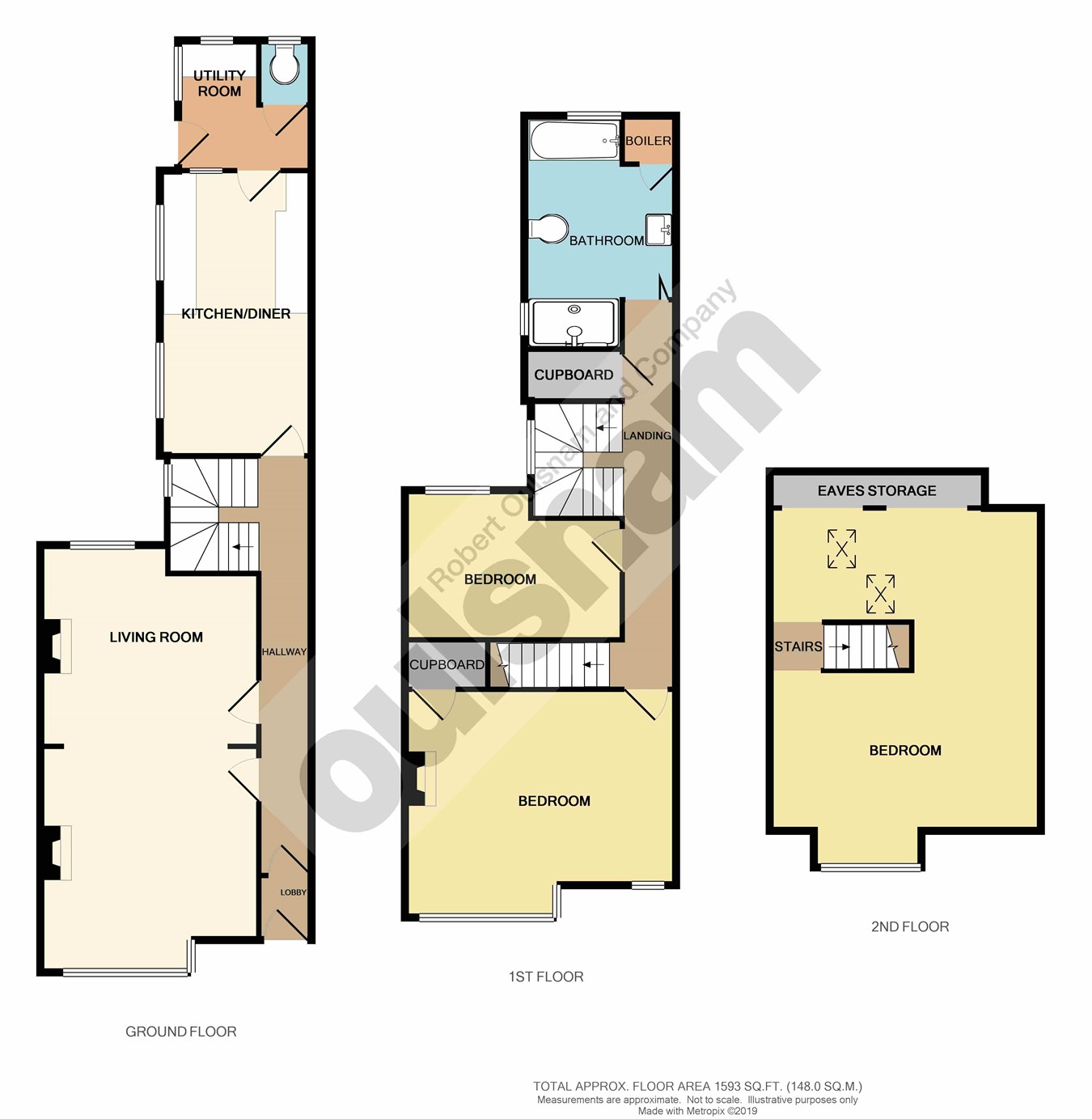3 Bedrooms Terraced house for sale in Station Road, Kings Heath, Birmingham B14 | £ 375,000
Overview
| Price: | £ 375,000 |
|---|---|
| Contract type: | For Sale |
| Type: | Terraced house |
| County: | West Midlands |
| Town: | Birmingham |
| Postcode: | B14 |
| Address: | Station Road, Kings Heath, Birmingham B14 |
| Bathrooms: | 0 |
| Bedrooms: | 3 |
Property Description
Location:
Station Road, Kings Heath is situated off Alcester Road South, Kings Heath a suburb of south Birmingham, five miles south of the city centre. It is the next suburb south from Moseley on the A435. Kings Heath is a very popular area which grew around the high street where there are many restaurants, cafes and shops plus an excellent bus service into and out of the city centre. This area is also best known for its wide range of primary and secondary schools and great transport links in and out of the city centre.
Kings Heath has two parks Kings Heath Park featuring a Victorian-styled tea room and Highbury Park (on the border with Moseley) both known for their unusual plants and trees.
Many of the homes in the area date from Victorian times ranging from a terraced to large Edwardian detached homes.
How to get there: Enter into Sat Nav: B14 7SS
general advice: Before travelling a distance to view any property, to get a feel for a locality, many think its worthwhile exploring the setting on Google Earth / Google Maps Street View.
Summary:
* A three bedroom mid terrace residence situated over three floors offering spacious accommodation.
* through lounge with double glazed windows to front and rear aspect, central heating radiator, living flame gas fire with surround and feature fireplace.
* breakfast kitchen comprising A range of base cupboards and drawer units with work surface over, matching wall mounted cabinets, one and A half bowl sink and drainer unit with mixer tap, integrated double electric oven with gas hob, integrated dishwasher, space for fridge freezer and space for further white goods.
* utility room with downstairs W/C, fitted base cupboards and wall units, stainless steel sink with mixer tap and space for washing machine.
* landing with walk in storage cupboard.
* two double bedrooms to the first floor, all with double glazed windows and central heating radiators.
* A further master bedroom to the second floor, with double glazed windows and storage to eaves.
* family bathroom to the first floor comprising A close coupled W/C, vanity wash hand basin, bath, shower cubicle with wall mounted shower and underfloor heating.
* rear garden with patio area steps leading up to garden laid to lawn with herbaceous borders and timber fencing to sides.
General information:
The central heating boiler is situated in the bathroom.
Tenure: The agents understand that the property is Freehold.
Ground floor
vestibule
entrance hallway
through lounge
28' 11" x 11' 09" (8.81m x 3.58m)
Inner lobby
breakfast kitchen
17' 00" x 8' 08" (5.18m x 2.64m)
Utility room
11' 04" x 8' 05" (3.45m x 2.57m)
Downstairs W/C
4' 08" x 2' 09" (1.42m x 0.84m)
First floor
bedroom two
15' 09 into bay" x 14' 08 into recess" (4.80m x 4.47m)
Bedroom three
11' 08 into recess" x 10' 11 max" (3.56m x 3.33m)
Family bathroom
13' 00" x 8' 00" (3.96m x 2.44m)
Second floor
master bedroom
21' 08 restricted head height" x 15' 10" (6.60m x 4.83m)
Property Location
Similar Properties
Terraced house For Sale Birmingham Terraced house For Sale B14 Birmingham new homes for sale B14 new homes for sale Flats for sale Birmingham Flats To Rent Birmingham Flats for sale B14 Flats to Rent B14 Birmingham estate agents B14 estate agents



.png)











