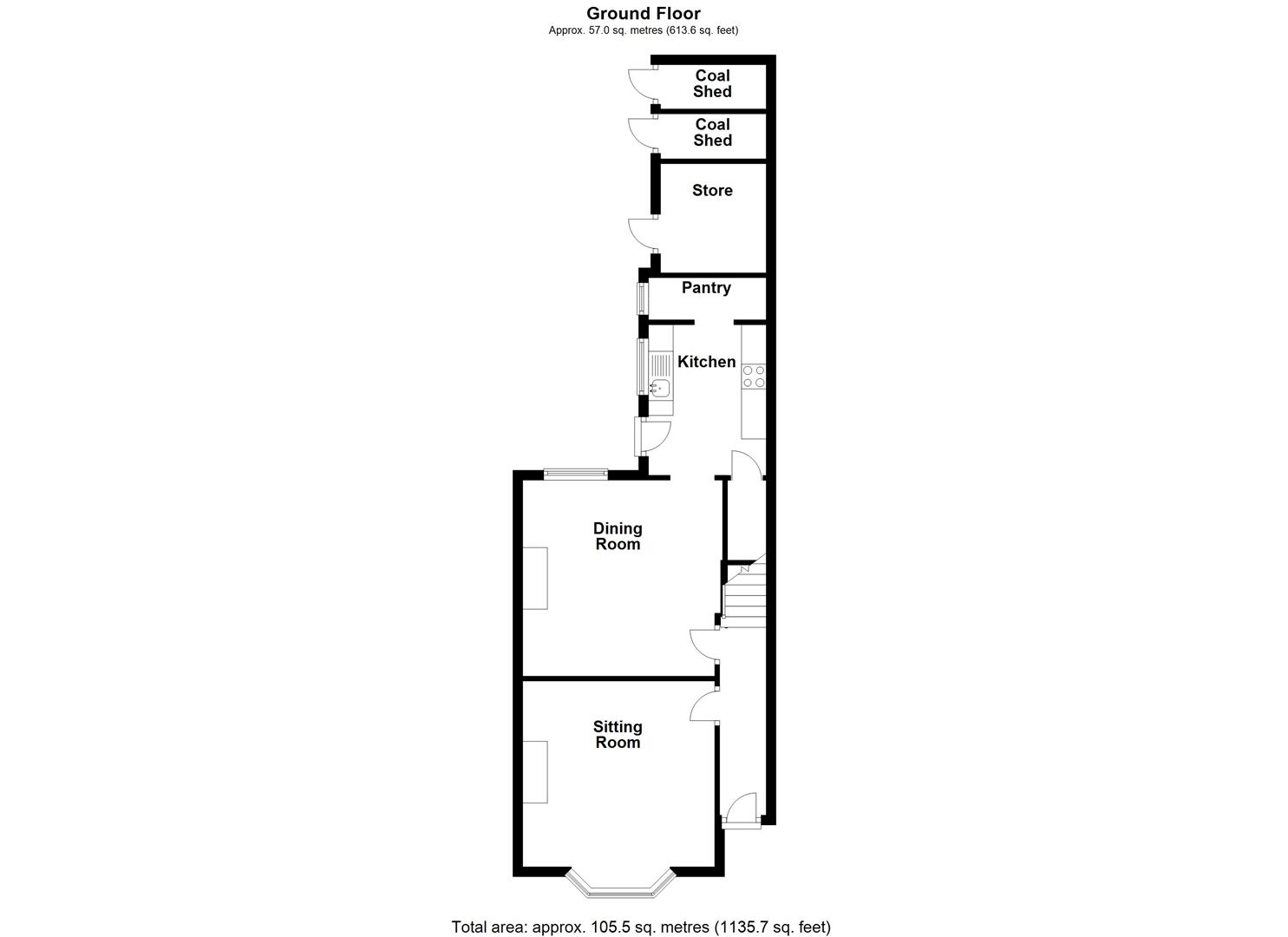2 Bedrooms Terraced house for sale in Station Road, Retford DN22 | £ 90,000
Overview
| Price: | £ 90,000 |
|---|---|
| Contract type: | For Sale |
| Type: | Terraced house |
| County: | Nottinghamshire |
| Town: | Retford |
| Postcode: | DN22 |
| Address: | Station Road, Retford DN22 |
| Bathrooms: | 1 |
| Bedrooms: | 2 |
Property Description
This is a Victorian terraced property located on Station Road, which is situated within easy walking distance of retford town centre and the mainline railway station. The accommodation briefly consists of two reception rooms, a fitted kitchen with pantry, two double bedrooms as well as a family bathroom. The property also benefits from some useful attached outbuildings.
Entrance Hall (3.87 x 0.97 (12'8" x 3'2"))
Obscure double glazed front entrance door, painted tongued-and-grooved flooring, wall mounted electric consumer unit, stairs leading to the first floor, wall mounted thermostat controlling for central heating.
Sitting Room (3.78 x 3.46 excl bay (12'4" x 11'4" excl bay))
Upvc double glazed splayed bay window to front aspect, panel radiator, picture rail, fireplace with tiled hearth and matching insert.
Dining Room (3.93 x 3.45 min (12'10" x 11'3" min))
Panel radiator, uPVC double glazed window to rear aspect, double-doored storage cupboards.
Kitchen (3.02 x 2.40 (9'10" x 7'10"))
Fitted with a range of base units consisting of cupboards and drawers underneath granite style roll top work surfaces with metro tiled splashbacks. Appliances include a 'Proline' electric fan assisted oven, 'cda' four ring gas hob, space and plumbing for washing machine. The kitchen also features a slate effect ceramic tiled floor covering, uPVC double glazed window to left aspect, understair storage cupboard with shelving, door to left aspect leading out to the rear yard, wall mounted 'Baxi' gas fired central heating.
Pantry (2.40 x 0.89 (7'10" x 2'11"))
Ceramic tiled floor covering continuing from the kitchen, range of shelving, uPVC double glazed obscure window to left aspect, space and supply for upright fridge-freezer.
1st Floor-Landing (3.98 x 1.76 (13'0" x 5'9"))
Hatch accessing roof space, doors leading to all first-floor accommodation, storage cupboard with shelving within, painted tongued-and-grooved flooring.
Master Bedroom (3.79 x 3.60 (12'5" x 11'9"))
Upvc double glazed window to front aspect, cast iron fireplace, opening into:
Dressing Area (3.02 x 0.91 max (9'10" x 2'11" max))
Upvc double glazed window to front aspect, panel radiator.
Bedroom Two (3.94 x 2.70 (12'11" x 8'10"))
Upvc double glazed window to rear aspect, panel radiator, cast iron fireplace, painted tongued-and-grooved flooring
Family Bathroom (4.04 x 2.42 (13'3" x 7'11"))
Three piece suite consisting of a low-level flush w.C., 'Twyfords' wall mounted wash hand basin with chrome taps as well as a panel bath with chrome taps and electric 'Aquatronic' shower. The bathroom also has a uPVC double glazed obscure window to rear aspect, tiled walls to the area of bath, panel radiator, cupboard housing hot water cylinder.
Externally
The property is accessed via a path leading from Station Road to a storm porch. The yard to the rear is mainly paved and features a planter area to the rea-left corner, as well as a gate giving access to a path to the rear.
Attached Outbuildings
The property benefits from three outbuildings; a store measuring 2.32m x 2.03m with power and light, as well as two coal houses measuring 2.30m x 0.88m.
Tenure
Freehold
Services
We wish to advise prospective purchasers that we have not tested the services or any of the equipment or appliances in this property, accordingly we strongly advise prospective purchasers to commission their own survey or service reports before finalising their offer to purchase.
Disclaimer
Every care has been taken with the preparation of these Particulars but complete accuracy cannot be guaranteed, If there is any point, which is of particular importance to you, please obtain professional confirmation. Alternatively, we will be pleased to check the information for you. These Particulars do not constitute a contract or part of a contract.
Property Location
Similar Properties
Terraced house For Sale Retford Terraced house For Sale DN22 Retford new homes for sale DN22 new homes for sale Flats for sale Retford Flats To Rent Retford Flats for sale DN22 Flats to Rent DN22 Retford estate agents DN22 estate agents



.png)






