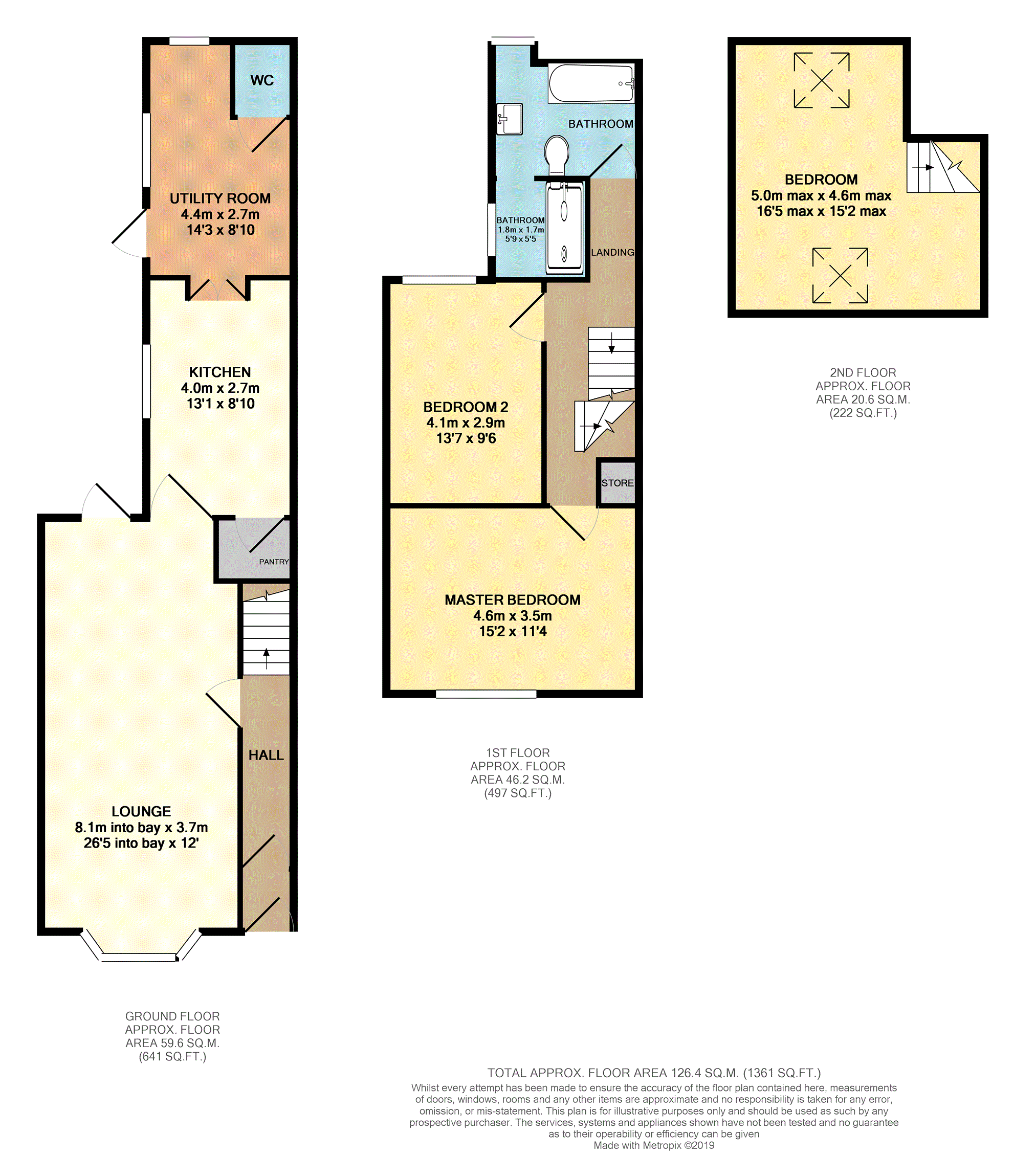3 Bedrooms Terraced house for sale in Station Road, Walsall WS9 | £ 220,000
Overview
| Price: | £ 220,000 |
|---|---|
| Contract type: | For Sale |
| Type: | Terraced house |
| County: | West Midlands |
| Town: | Walsall |
| Postcode: | WS9 |
| Address: | Station Road, Walsall WS9 |
| Bathrooms: | 1 |
| Bedrooms: | 3 |
Property Description
Parking for two cars *** double garage *** large rear garden *** three double bedrooms *** stunning interior *** A large traditional terraced property with three double bedrooms, large re-styled kitchen and utility, plus downstairs wc, recently fitted new laminate flooring to living space. This property has to be seen to be believed, a modern contemporary interior feel with white walls, dark oak flooring and a luxury family bathroom which definitely has wow factor. This property will have wide appeal with parking to the rear and a fabulous large private rear garden beyond.
Entrance Hallway
Accessed via front door with stained glass window above, laminate flooring further door and stairs off to first floor
Dining Room
13'4" x 11'11" alcove
Open plan living space with dark oak laminate flooring and white walls help to create a modern dining area with open aspect to lounge, bespoke hand built storage compartments fitted together onto wall, french doors opening into rear courtyard, access to understairs cupboard
Lounge
11'2" x 11'10" alcove
Bay fronted window and ornate period fireplace with gas fire, built in storage and open aspect to dining area
Kitchen
14'3" x 9'
A high specification fitted kitchen with integral appliances having been re-styled recently, central heating boiler concealed to wall, access to pantry and utility area to rear, window to side
Utility Room
14'3" x 8'
A large and versatile utility area with space for washing machine and tumble dryer, fitted wall cupboards matching to those in kitchen
Downstairs Cloakroom
With suite comprising of wc and wash hand basin
Landing
Gallery style landing with staircase off to second floor, access to storage cupboard
Bedroom One
15'3" x 11'3"
Large double bedroom located to the front of the property with window and internal shutters, exposed timber boards to floor
Bedroom Two
13'3" x 9'3"
Double bedroom with window to rear and internal window into landing and feature fireplace
Bathroom
Re-fitted and completely transformed luxury family bathroom with large shower enclosure, deep bath, wc and wash hand basin with modern drawer unity vanity beneath. Benefitting from fully tiled walls and contemporary vertical towel rail
Second Floor
Access to bedroom
Bedroom Three
16'3" max x 15'4"
Located to the second floor this large space can easily accommodate a double bed, with two velux style windows to front and rear, restricted head height in part, storage area to eaves
Garage
Double garage located to the rear of the property with sheltered parking for two cars
Outside
Rear
Double garage with gated access to large rear garden with full width patio and low level wall leading to large lawn, being private and enclosed with further terrace area to far corner
Property Location
Similar Properties
Terraced house For Sale Walsall Terraced house For Sale WS9 Walsall new homes for sale WS9 new homes for sale Flats for sale Walsall Flats To Rent Walsall Flats for sale WS9 Flats to Rent WS9 Walsall estate agents WS9 estate agents



.png)











