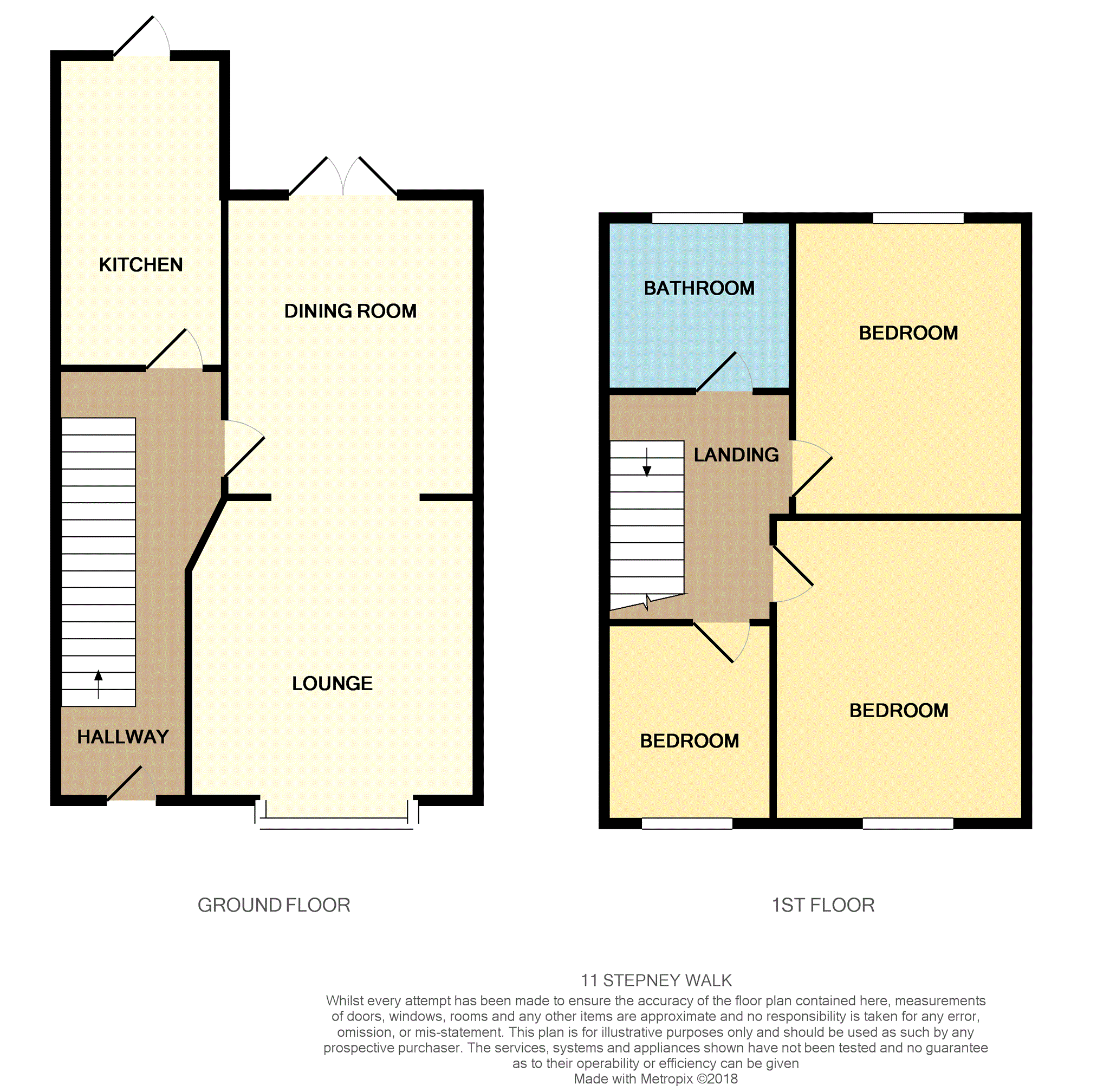3 Bedrooms Terraced house for sale in Stepney Walk, Easton BS5 | £ 340,000
Overview
| Price: | £ 340,000 |
|---|---|
| Contract type: | For Sale |
| Type: | Terraced house |
| County: | Bristol |
| Town: | Bristol |
| Postcode: | BS5 |
| Address: | Stepney Walk, Easton BS5 |
| Bathrooms: | 1 |
| Bedrooms: | 3 |
Property Description
Open event Saturday 20th October at 12 o'clock, by appointment only, bookings via .
If you're looking for a superb family house set in a quiet, friendly cul-de-sac in the ever popular location of Easton then look no further. With its feeling of home from the minute you walk through the door the accommodation comprises of a spacious entrance hall, lounge through diner, kitchen leading to the rear garden all to the ground floor. Upstairs you have three good size bedrooms and family bathroom. Outside a front garden with raised herb-beds and cycle shelter. To the rear a delightful garden with decked area and rear access.
With good access to local shops, close proximity to the Bristol-Bath Railway path, two nearby railway stations, good bus links and easy access to the M32; this is a well-connected location. It is a short walk to St George's Park with it's lake, play park, skate park and tennis courts and the shopping area of Redfield for your essentials. In the other direction is popular Greenbank with its pubs, cafe's and shops. A little further you will find bustling St Mark's Road with it's restaurants along with the famous Sweetmart Asian supermarket and Thali Cafe.
Easton has two railway stations, Lawrence Hill and Stapleton Road, which are served by trains on the Severn Beach Line plus services to and from Gloucester and South Wales. The main line to South Wales, the Midlands, Scotland and London also passes through Lawrence Hill and Stapleton Road, branching away from the Severn Beach line just north of Stapleton Road Station. The area is well-served by buses.
The M32 motorway marks the border of Easton to the north. The A4032 dual carriageway cuts the area in two.
The property also provides access to some great primary schools in the area, including Whitehall Primary school which is in the next street.
Viewings are a must to fully appreciate what this property has to offer.
Entrance Hall
Radiator, stair case, under-stair storage area, power points, phone master socket, storage / utility cupboard, doors to reception rooms and kitchen
Lounge
13'3 x 11'3"
Radiator, working open fireplace, tv point, power point, double doors to rear garden
Dining Room
11'5 x 13'0"
Double glazed bay window to front, radiator, fireplace with gas fire, power points
Kitchen
14'9 x 7'4"
Double glazed window to rear, par tiling to walls, single drainer, 1.5 sink, range of matching wall/base units, laminate worktops, plumbed for washing machine, space for cooker with cooker hood over, space for fridge/freezer, power points, radiator, door to rear garden
Landing
Loft access, doors to all bedrooms and family bathroom
Bedroom One
10'4 x 13'4"
Double glazed window to rear, built in wardrobe, fireplace, radiator, usb power points
Bedroom Two
11'6 x 11'5"
Double glazed window to front, radiator, power points
Bedroom Three
7'4 x 8'4"
Double glazed window to front, radiator, power points, phone socket
Bathroom
Double glazed window to rear, corner bath with shower over, hand basin, low level wc, tiled walls, radiator, built in shelves and cupboard
Rear Garden
Wall/fences to side and rear, mainly laid to lawn with decked /patio area, fruit tree, outside tap, gated rear access
Property Location
Similar Properties
Terraced house For Sale Bristol Terraced house For Sale BS5 Bristol new homes for sale BS5 new homes for sale Flats for sale Bristol Flats To Rent Bristol Flats for sale BS5 Flats to Rent BS5 Bristol estate agents BS5 estate agents



.png)











