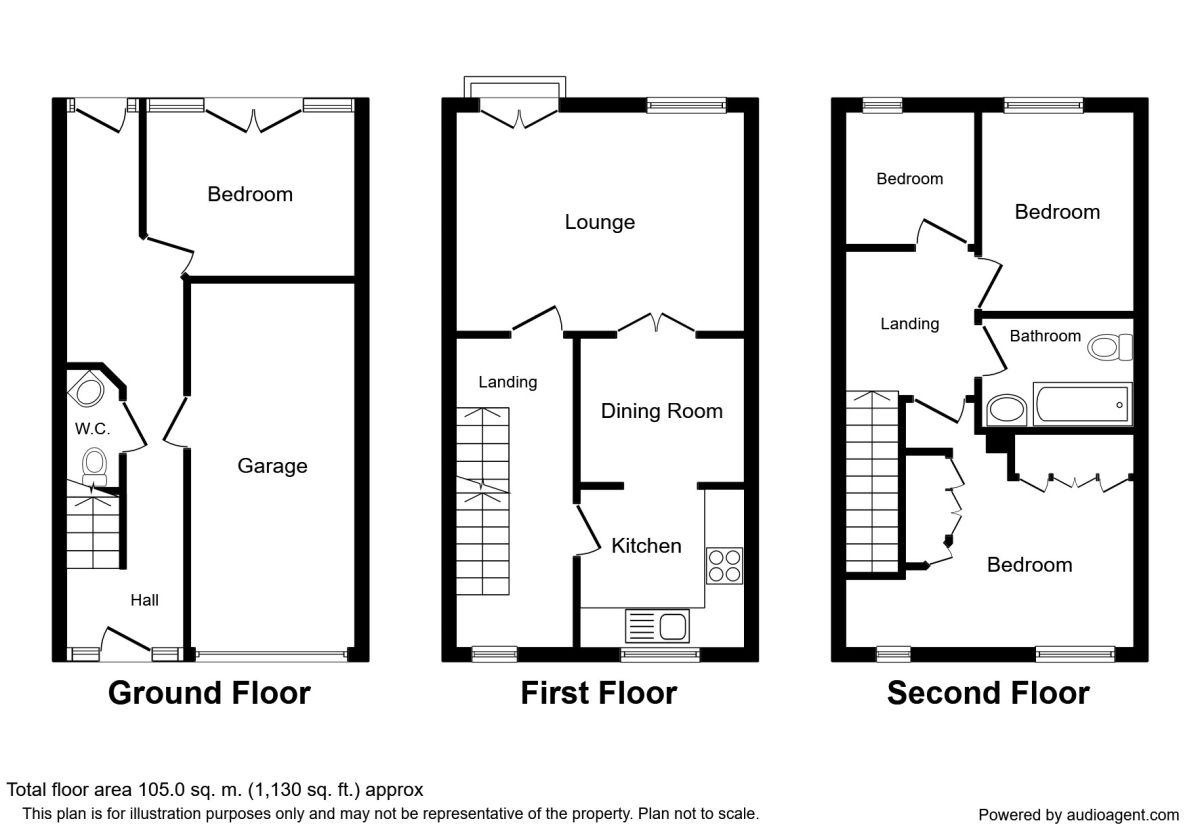4 Bedrooms Terraced house for sale in Stepping Stones, Sowerby Bridge HX6 | £ 200,000
Overview
| Price: | £ 200,000 |
|---|---|
| Contract type: | For Sale |
| Type: | Terraced house |
| County: | West Yorkshire |
| Town: | Sowerby Bridge |
| Postcode: | HX6 |
| Address: | Stepping Stones, Sowerby Bridge HX6 |
| Bathrooms: | 2 |
| Bedrooms: | 4 |
Property Description
Located in an enviable position, with a superb outlook to the rear, this deceptively spacious four bedroom townhouse is seen as the ideal purchase for the growing family. Located close to all amenities such as shops, transport links and exceptional local schools. The M62 motorway network is only a short drive away offering easy access to both Leeds and Manchester, making this the ideal property for the commuter. Internally the property benefits from three floors of accommodation and boasts two reception rooms, fitted kitchen, four bedrooms WC and family bathroom suite. With gas central heating (powered by a fitted boiler) and double glazed windows throughout. Externally off road parking to the front leads to a garage. Low maintenance garden area to the rear with a superb out look to the back. See photo. EPC tbc.
Entrance Hall
Spacious entrance hall with access to the fourth bedroom, ground floor WC and garage. Stairs lead to the first floor.
WC
Ground floor WC with hand wash basin.
Garage (5.56m x 2.51m)
Garage with power and lighting.
Bedroom 4 (2.57m x 2.97m)
Located to the rear of the property with fitted carpet, gas central heating radiator and door leading to the rear garden.
First Floor Landing
With stairs to the second floor and access to the lounge and kitchen.
Lounge (3.28m x 4.44m)
Located to the rear of the property with a superb outlook. Benefiting from fitted carpet with double glazed window, Juliet balcony, gas central heating radiator and feature fireplace set within a surround.
Dining Area (2.41m x 2.46m)
With french doors from the lounge and with open arch access to the kitchen.
Kitchen (2.46m x 2.46m)
Fitted with a range of wall and base units with complimentary work surfaces and tiled surround. With fridge freezer, oven, hob, dishwasher and extractor fan. With double glazed window to the front.
Second Floor Landing
Access to bedrooms one, two, three and bathroom.
Bedroom 1 (3.66m x 4.44m)
Fitted with a comprehensive range of wardrobes with two double glazed windows, fitted carpets and gas central heating radiator.
Bedroom 2 (3.00m x 2.34m)
To the rear of the property with fitted carpet, gas central heating radiator and a double glazed window.
Bedroom 3 (1.93m x 1.93m)
To the rear of the property with a beautiful outlook via double glazed window with fitted carpet and gas central heating radiator.
Bathroom
Family bathroom suite comprising of hand wash basin and bath tub. Rain shower and detachable shower head over bath.
Outside
Externally off road parking to the front leads to a garage. Low maintenance garden area to the rear with a superb out look to the back. See photo.
Important note to purchasers:
We endeavour to make our sales particulars accurate and reliable, however, they do not constitute or form part of an offer or any contract and none is to be relied upon as statements of representation or fact. Any services, systems and appliances listed in this specification have not been tested by us and no guarantee as to their operating ability or efficiency is given. All measurements have been taken as a guide to prospective buyers only, and are not precise. Please be advised that some of the particulars may be awaiting vendor approval. If you require clarification or further information on any points, please contact us, especially if you are traveling some distance to view. Fixtures and fittings other than those mentioned are to be agreed with the seller.
/8
Property Location
Similar Properties
Terraced house For Sale Sowerby Bridge Terraced house For Sale HX6 Sowerby Bridge new homes for sale HX6 new homes for sale Flats for sale Sowerby Bridge Flats To Rent Sowerby Bridge Flats for sale HX6 Flats to Rent HX6 Sowerby Bridge estate agents HX6 estate agents



.png)











