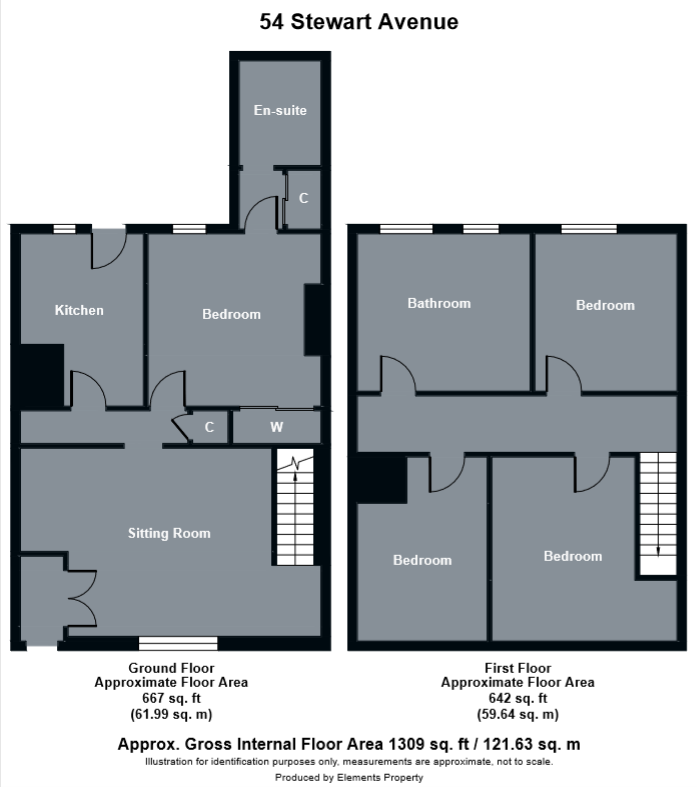4 Bedrooms Terraced house for sale in Stewart Avenue, Bo'ness EH51 | £ 135,000
Overview
| Price: | £ 135,000 |
|---|---|
| Contract type: | For Sale |
| Type: | Terraced house |
| County: | Falkirk |
| Town: | Bo'ness |
| Postcode: | EH51 |
| Address: | Stewart Avenue, Bo'ness EH51 |
| Bathrooms: | 2 |
| Bedrooms: | 4 |
Property Description
Full description
We are delighted to bring to the market this stone built period mid Terraced home arranged over two levels offering spacious family accommodation and with wonderful views over to the Firth of Forth and Bo'ness and Kinneil Railway
This property has many attractive features and well proportioned rooms throughout.
The ground floor comprises of entrance vestibule, inner hall, a very spacious en suite bedroom with shower room( or a potential large dining room), lounge and a fitted kitchen.
The Upper floor is accessed by a stair case to the right of the property that leads to 3 very spacious bedrooms with large windows that flood the rooms with light, followed by a large family bathroom that has been modernised to standards.
Other benefits include gas central heating, double glazing, small garden area to the rear and larger shared drying area. On street parking to front. The location is well placed for schools, local amenities and access to the town center.
Viewings are a must to appreciate the full potential of this family home.
Early viewing of this property can be arranged through Fran Nicol on or
Lounge
5,38 x 3,93 m
This welcoming lounge is accessed by the ground floor entrance vestibule.
Facing the front of the property, filled with light from the large front window and subtle décor throughout, this space is the perfect canvas for those that wish to get creative.
TV and BT point available.
Bedroom 1 en-suite shower room Ground Floor
3,80 x 3,69 m
This large en suite bedroom located across the hall from the lounge, is flooded with plenty of natural light from the large window placed towards the back of the property.
As you access the room, you will find a radiator to the wall on the right.
The room decor is bright and subtle with a large fitted wardrobe.
The en suite shower room is generous in size and offers a recessed storage cupboard and a radiator.
Kitchen 3,69 x 2.74 m
Accessed towards the end of the inner ground floor hall, this generous sized kitchen includes wall and based units, with plenty of storage throughout and space to fit white electricals.
A single glazed panel window towards the back of the property, provides plenty of light that enhances the subtle décor.
UPVC door provides exit to the rear side of the property.
Bedroom 1 Upper floor
3,32 x 3,04 m
This bright and generous sized bedroom is accessed to the right of the landing hall area.
The high ceiling and fresh décor is completed by the large window that allows plenty of natural light and views of the rear garden area.
Bedroom 2
3,96 x 3,94 m
This ample double bedroom is located to the front of the property and accessed through the upper floor hall.
Filled with natural light coming in from the front window, that also provides stunning views over the Forth Estuary.
A radiator is found to the right wall and fitted with a ceiling light.
Recessed wall to the front left of the room would provide plenty of storage space.
Bedroom 3
3,94 x 2,78 m
A more generous sized bedroom sits at the front of the property opposite the large family bathroom across the hall.
Its complemented by the white fresh décor, large front window and high ceilings.
You can also enjoy the gorgeous views that Firth of Forth has to offer from this room.
Family Bathroom
3,70 x 3,37
This large family bathroom must be seen to be fully appreciated.
Accessed to the right towards the end of the upper floor hall, this light and fresh bathroom is enhanced by the natural light both windows allow in.
Features a large corner bath, fitted heated towel railings, light mirrored bathroom cabinet, tiled floor and partially tiled walls.
This bathroom also benefits from an over bath electrical shower.
Upper floor Hall
This wide and light upper floor hall provides entrance to all other departments.
White décor throughout and filled with plenty of natural light.
Garden
The garden sits at the rear of the property accessed by a communal path.
It also benefits from a large communal drying area.
Bo'ness is Situated in the coastal parish in the Central Lowlands of Scotland. Part of the county of West Lothian, it sits on a hillside on the south bank of the Firth of Forth within the Falkirk council area.
Property Location
Similar Properties
Terraced house For Sale Bo'ness Terraced house For Sale EH51 Bo'ness new homes for sale EH51 new homes for sale Flats for sale Bo'ness Flats To Rent Bo'ness Flats for sale EH51 Flats to Rent EH51 Bo'ness estate agents EH51 estate agents



.png)