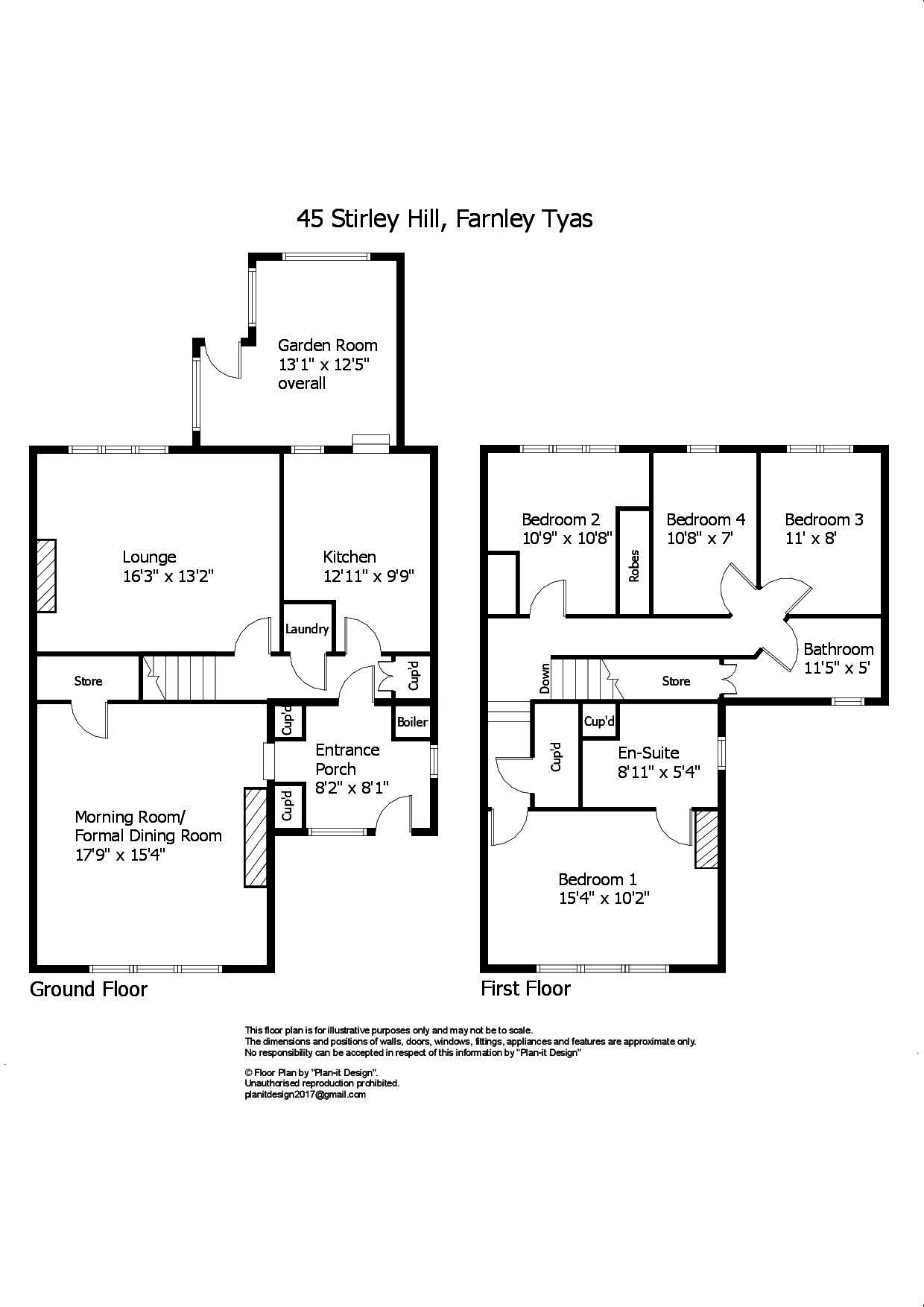4 Bedrooms Terraced house for sale in Stirley Hill, Farnley Tyas, Huddersfield HD4 | £ 425,000
Overview
| Price: | £ 425,000 |
|---|---|
| Contract type: | For Sale |
| Type: | Terraced house |
| County: | West Yorkshire |
| Town: | Huddersfield |
| Postcode: | HD4 |
| Address: | Stirley Hill, Farnley Tyas, Huddersfield HD4 |
| Bathrooms: | 2 |
| Bedrooms: | 4 |
Property Description
Accommodation Stirley Hill is a small hamlet of character properties that benefit from an elevated position at the foot of Castle Hill. With breath taking open views extending as far as the eye can see the hamlet is just under 4 miles from the centre of Huddersfield. This property could be of particular interest to buyers looking for a lifestyle home as there is also a paddock of approx. 0.65 acres including a vegetable plot with potting shed. This lovely family home has been treasured for the last 40 years by the current owner and is now ready for a new family to appreciate it and make their home. The property displays original character features throughout with Yorkshire stone flooring, Edwardian tiled flooring, beams to the ceiling, log burning stove, double glazed sash windows and stripped pine doors.
Entrance porch 8' 1" x 8' 2" (2.46m x 2.49m) An ideal place to kick off your shoes and a modern addition to the tradition of the cottage, the entrance porch provides a welcoming entrance into the property and has Yorkshire stone flagged flooring, panelled storage and display shelving. A part glazed door leads into the entrance hall.
Entrance hall The entrance hall provides access to all principle rooms to the ground floor and has retained original Edwardian floor tiles providing an eye-catching feature.
Laundry room A useful space for laundry storage, having plumbing for a washing machine and space for a tumble dryer.
Breakfast kitchen 12' 11" x 9' 9" (3.94m x 2.97m) The kitchen has a generous amount of modern fitted base and wall units which include glass fronted display units, under pelmet lighting, tiled splash backs and inset spot lights to the ceiling. Integrated appliances include a dishwasher, fridge and freezer and there is a freestanding Rangemaster oven that is included in the sale. Sash window and open doorway leading into the garden room.
Garden room 13' 1" x 12' 5 overall" (3.99m x 3.78m) This clever addition to the property provides an extension to the kitchen and can be enjoyed for many different uses. This calming room encourages a peaceful haven to sit and admire the wonderful open aspect to the rear of the property, with Yorkshire stone flooring and a door leads to the garden at the rear.
Lounge 16' 3" x 13' 2" (4.95m x 4.01m) This spacious formal lounge has an outlook of the views to the rear of the property, with beams to the ceiling and an open stone chimney breast which houses a log burning stove.
Morning room / formal dining room 17' 9" x 15' 4" (5.41m x 4.67m) Located at the front of the property this spacious versatile room benefits from a very sunny position with the morning sun flooding through the large sash windows. Currently enjoyed as a formal dining room the room has high ceilings, a living flame gas fire and a useful deep storage cupboard.
First floor
landing With access to the bedrooms and bathrooms and benefitting from useful storage.
Half landing Leading to the master suite and benefitting from a useful storage cupboard.
Bedroom 1 15' 4" x 10' 2" (4.67m x 3.1m) Located at the front of the property with a sunny aspect, this spacious master bedroom leads to an en-suite shower room.
En-suite shower room 8' 11" x 5' 4" (2.72m x 1.63m) This modern en-suite shower room comprises of a
3-piece white suite including a double step in shower cubicle and vanity unit with storage and granite surface which houses the WC and sink.
Bedrooms 2,3 & 4 benefit from a lovely elevated outlook of the views at the front of the property.
Bedroom 2 10' 9" x 10' 8" (3.28m x 3.25m) A double size bedroom benefitting from built in wardrobes
bedroom 3 11' x 8' (3.35m x 2.44m) A double size bedroom.
Bedroom 4 10' 8" x 7' (3.25m x 2.13m) A generous single size bedroom.
Family bathroom 11' 5" x 5' (3.48m x 1.52m) Having a white suite comprising of a bath with shower over, WC and sink with part tiled walls and a window to the front of the property. A deep cupboard provides useful storage.
Outside
garden To the rear of the property there is a low maintenance paved patio area that has been lovingly nurtured to provide an ideal space to display colourful potted plants and enjoy the lovely views. Gated access leads into the field.
Land To the rear of the property there is a paddock of approx. 0.65 acres. The land is open plan to a neighbouring piece of land. The land provides an access point to the adjoining vegetable plot.
Parking To the front of the property there is parking for 1 car plus additional parking for 2 cars at the side of the row of cottages at the junction of Hey Lane and Park Lane.
Viewing By appointment via Wm Sykes & Son
location The property is located along Hey Lane between the villages of Farnley Tyas and Almondbury and can be identified by a Wm Sykes & Son for sale board.
Property Location
Similar Properties
Terraced house For Sale Huddersfield Terraced house For Sale HD4 Huddersfield new homes for sale HD4 new homes for sale Flats for sale Huddersfield Flats To Rent Huddersfield Flats for sale HD4 Flats to Rent HD4 Huddersfield estate agents HD4 estate agents



.png)











