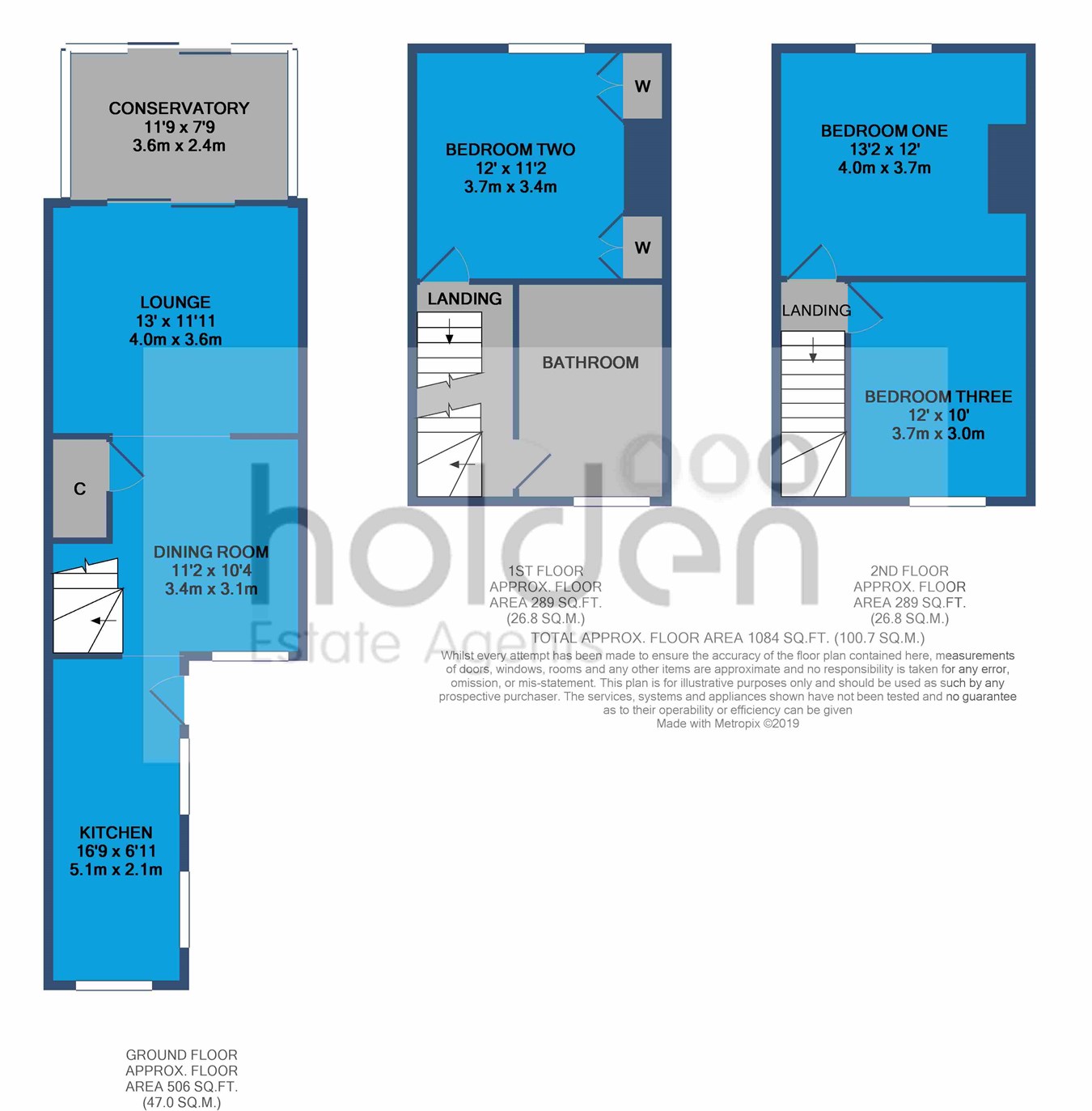3 Bedrooms Terraced house for sale in Stock Chase, Heybridge, Maldon CM9 | £ 300,000
Overview
| Price: | £ 300,000 |
|---|---|
| Contract type: | For Sale |
| Type: | Terraced house |
| County: | Essex |
| Town: | Maldon |
| Postcode: | CM9 |
| Address: | Stock Chase, Heybridge, Maldon CM9 |
| Bathrooms: | 0 |
| Bedrooms: | 3 |
Property Description
Introduction
This deceptive and well-presented town house is being sold with a complete onward chain, and must be viewed internally to be fully appreciated. Located in a tucked away area in a non-estate position, attention should be drawn to the great size rooms throughout (see floor plan) Accommodation (which is spread over three floors) comprises lounge/dining room, modern fitted kitchen, conservatory, three double bedrooms and impressive four piece bathroom. Outside there is a block paved driveway to front as well as an enclosed rear garden which is ideal for summer entertaining.
Local area
The property is situated in a tucked away non-estate location, between Maldon and Heybridge. There is a local shopping parade nearby (Bentalls) as well as the newly constructed Blackwater Retail Park. Maldon is a historic town which offers a good range of shopping and recreational facilities, local independent restaurants, coffee shops and retailers, not forgetting the iconic Hythe Quay and Promenade Park.
Ground floor
kitchen
6' 11" x 16' 9" (2.11m x 5.11m) Entrance door from side, double glazed window to side and double glazed window to front. Modern fitted kitchen comprising wall mounted cupboards, work surface with sink unit, cupboards and drawers under, space for domestic appliances, part tiled walls.
Lounge/dining room
Lounge area - 13' 0" x 11' 11" (3.96m x 3.63m) Dining area - 11' 2" x 10' 4" (3.40m x 3.15m) A large open plan area with double glazed window to front, sliding patio doors that lead into the conservatory, wooden floor, under stairs storage, stairs leading to first floor, radiator.
Conservatory
7' 9" x 11' 9" (2.36m x 3.58m) With windows to side and rear, along with sliding doors that lead into the garden.
First floor
bedroom two
11' 2" x 12' 0" (3.40m x 3.66m) Double glazed window to rear, two built in wardroes, radiator
Bathroom
A fantastic re-fitted luxury bathroom suite. Double glazed window to front, free standing bath with contemporary taps, low level WC, wash hand basin, separate shower cubicle, part tiled walls, spotlights.
Second floor
bedroom one
12' 0" x 13' 2" (3.66m x 4.01m) Double glazed window to rear, radiator, loft access with pull down ladder (boarded - useful space/further potential)
Bedroom three
10' 0" x 12' 0" (3.05m x 3.66m) Double glazed window to front, radiator
Outside
front and rear
To the front of the property there is a block paved driveway which provides off road parking, with path that leads to the entrance door. The enclosed rear garden is simply perfect for summer entertaining, with a large decked area. There is also astro turf.
Property Location
Similar Properties
Terraced house For Sale Maldon Terraced house For Sale CM9 Maldon new homes for sale CM9 new homes for sale Flats for sale Maldon Flats To Rent Maldon Flats for sale CM9 Flats to Rent CM9 Maldon estate agents CM9 estate agents



.jpeg)











