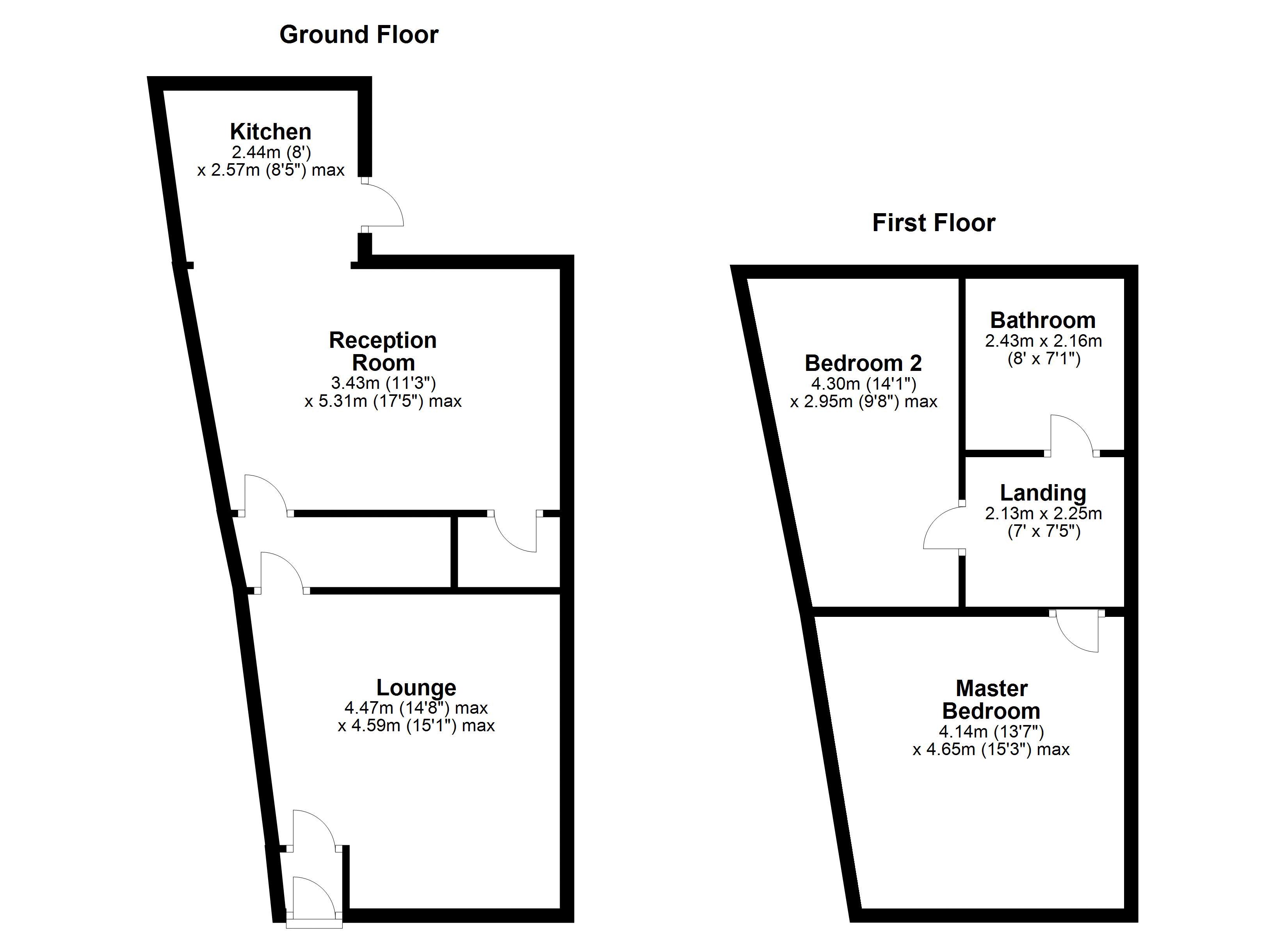2 Bedrooms Terraced house for sale in Stone Bridge Lane, Oswaldtwistle, Accrington BB5 | £ 75,000
Overview
| Price: | £ 75,000 |
|---|---|
| Contract type: | For Sale |
| Type: | Terraced house |
| County: | Lancashire |
| Town: | Accrington |
| Postcode: | BB5 |
| Address: | Stone Bridge Lane, Oswaldtwistle, Accrington BB5 |
| Bathrooms: | 1 |
| Bedrooms: | 2 |
Property Description
No chain | two bed end of terrace | stylish modern bathroom and kitchen | two spacious reception rooms | ideal first time buy or investment opportunity |
Located in a convenient position a short distance from the town centre and just over a mile from Accrington, this affordable end of terrace is an ideal first time buy or investment.
To the ground floor is a spacious lounge with vestibule, a second generous reception and an updated kitchen extension. To the first floor are two good sized bedrooms and a stylish three piece family bathroom. To the rear is a yard area with an open aspect. Viewings are by arrangement with our Accrington office.
Other information...
Parking arrangements: On Street and Rear Parking, Vendors position: No Chain, Council Tax Band: A, Tenure: Leasehold, Boiler Age: Brand New, Windows Installed: Double Glazing, Loft: Ladder Access To Boarded Loft via Bedroom, Length of Ownership: 20 Years
Entrance
UPVC double glazed front entrance door with double glazed fan light which leads into the entrance vestibule, the vestibule has tiled flooring, storage for gas and electric meters and ceiling light. Wooden door with glass panel leads into the lounge.
Reception Room 1 (14' 8'' x 15' 1'' (4.47m x 4.59m))
Carpet flooring, central heated radiator, power points, uPVC double glazed window to front elevation, living effect gas fireplace with a wooden hearth and surround, ceiling lights and staircase to first floor landing.
Reception Room 2 (11' 3'' x 17' 5'' (3.43m x 5.30m))
Vinyl flooring, wood effect flooring, central heated radiator, power points, access to under stairs storage, two ceiling lights and a uPVC double glazed window to rear elevation.
Kitchen (8' 0'' x 8' 5'' (2.44m x 2.56m))
Tiled flooring, wall and base units with wooden work surfaces, partially tiled elevations, electric oven, gas hob and overhead extractor unit, power points, uPVC double glazed window to rear elevation, uPVC double glazed door to side elevation, 1.5 stainless steel sink basin, plumbing for washing machine and ceiling lights.
First Floor Landing (7' 0'' x 7' 5'' (2.13m x 2.26m))
Carpeted staircase provides access to the first floor landing, the landing has carpet flooring, power points and ceiling light.
Master Bedroom (13' 7'' x 15' 3'' (4.14m x 4.64m))
Carpet flooring, central heated radiator, power points, uPVC double glazed window to front elevation and ceiling light.
Bedroom 2 (14' 1'' x 9' 8'' (4.29m x 2.94m))
Original wooden floor, central heated radiator, power points, uPVC double glazed window to rear elevation, access to the loft and ceiling light.
Bathroom (8' 0'' x 7' 1'' (2.44m x 2.16m))
Vinyl flooring, WC, panel bath, direct feed shower, hand wash basin, central heated towel rail, uPVC double glazed window to rear elevation and built in storage housing the boiler.
Externally
To the rear is an enclosed garden with gated access.
Property Location
Similar Properties
Terraced house For Sale Accrington Terraced house For Sale BB5 Accrington new homes for sale BB5 new homes for sale Flats for sale Accrington Flats To Rent Accrington Flats for sale BB5 Flats to Rent BB5 Accrington estate agents BB5 estate agents



.png)











