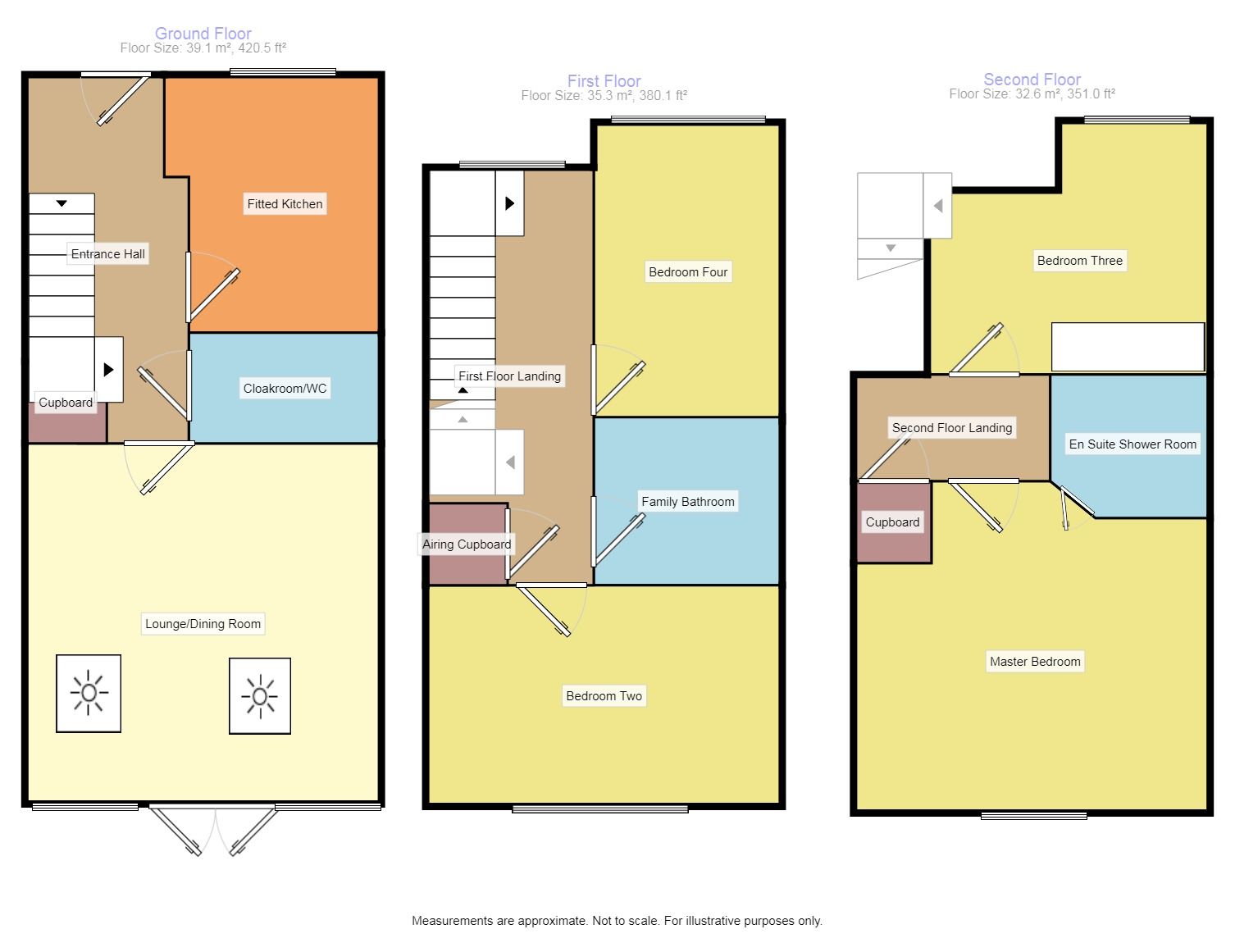4 Bedrooms Terraced house for sale in Stone House Lane, Dartford DA2 | £ 600,000
Overview
| Price: | £ 600,000 |
|---|---|
| Contract type: | For Sale |
| Type: | Terraced house |
| County: | Kent |
| Town: | Dartford |
| Postcode: | DA2 |
| Address: | Stone House Lane, Dartford DA2 |
| Bathrooms: | 2 |
| Bedrooms: | 4 |
Property Description
Reeds Rains are delighted to offer for sale the impressive three storey four bedroom executive family home which is situated on the desirable Residence development. The current owners have even updated the original specification to an even higher finish which includes a stunning fitted kitchen, designer radiators and luxury bathroom with a Spa bath with mood lighting to mention a few. The main accommodation is set over three floors and comprises entrance hall, fitted kitchen, cloakroom, lounge/diner, first floor landing, two bedrooms, family bathroom, second floor landing, master bedroom with en suite shower room and a further bedroom. Externally you will find a lansdcaped rear garden, front garden and allocated parking. Benefits to note are double glazing, gas central heating and a sophisticated security system. A stunning family home not to be missed. EPC rating = B.
Entrance Hall
Double glazed entrance door, tiled floor, stairs to first floor, designer radiator.
Fitted Kitchen (2.35m x 5.15m)
Double glazed window to front, recently fitted high gloss white wall and base units with Granite work surfaces over, under units lighting, pelmet lighting, display unit lighting, built in Neff five ring gas hob with designer elica cooker hood above, built electric oven, cupboard housing central heating boiler, designer radiator, integrated washing machine, space for large fridge/freezer, two wine coolers, glass splash-back tiling, tiled floor.
Cloakroom / WC (1.35m x 1.90m)
WC, heated towel rail, tiled floor, wash hand basin with drawers under, tiled walls, glass splash-backs.
Lounge / Dining Room (4.41m x 4.71m)
Double glazed French doors to rear, two double glazed windows to rear, two sky lights, vinyl strip flooring, designer radiator.
First Floor Landing
Fitted carpet, designer radiator, double glazed window to front, stairs to second floor, airing cupboard housing hot water tank.
Bedroom 2 (2.69m x 4.37m)
Double glazed window to rear, fitted wardrobe, designer radiator, fitted carpet.
Bedroom 4 (2.30m x 3.06m)
Double glazed full height window to front, vinyl strip flooring, designer radiator.
Family Bathroom (1.98m x 2.03m)
Spa bath with mood lighting and full drench/body spray shower above, wash hand basin with drawers under, WC, glass tiled splash-backs, heated towel rail, tiled walls.
Second Floor Landing
Fitted carpet, large storage cupboard, access to loft.
Master Bedroom (3.81m x 3.81m)
Double glazed window to rear, fitted carpet, designer radiator, fitted wardrobes.
En-Suite Shower Room
Shower cubicle, tiled floor and walls, heated towel rail, under floor heating, wash hand basin, WC.
Bedroom 3 (3.94m x 3.34m)
Double glazed full height window to front, fitted wardrobe, fitted carpet, designer radiator.
Rear Garden
Landscaped, rear pedestrian access, York-stone paving, raised borders, artificial lawn.
Front Garden
Laid to lawn
Allocated Parking
One space to the front.
Service Charge
Approximately £100 per year, not confirmed.
Important note to purchasers:
We endeavour to make our sales particulars accurate and reliable, however, they do not constitute or form part of an offer or any contract and none is to be relied upon as statements of representation or fact. Any services, systems and appliances listed in this specification have not been tested by us and no guarantee as to their operating ability or efficiency is given. All measurements have been taken as a guide to prospective buyers only, and are not precise. Please be advised that some of the particulars may be awaiting vendor approval. If you require clarification or further information on any points, please contact us, especially if you are traveling some distance to view. Fixtures and fittings other than those mentioned are to be agreed with the seller.
/8
Property Location
Similar Properties
Terraced house For Sale Dartford Terraced house For Sale DA2 Dartford new homes for sale DA2 new homes for sale Flats for sale Dartford Flats To Rent Dartford Flats for sale DA2 Flats to Rent DA2 Dartford estate agents DA2 estate agents



.png)











