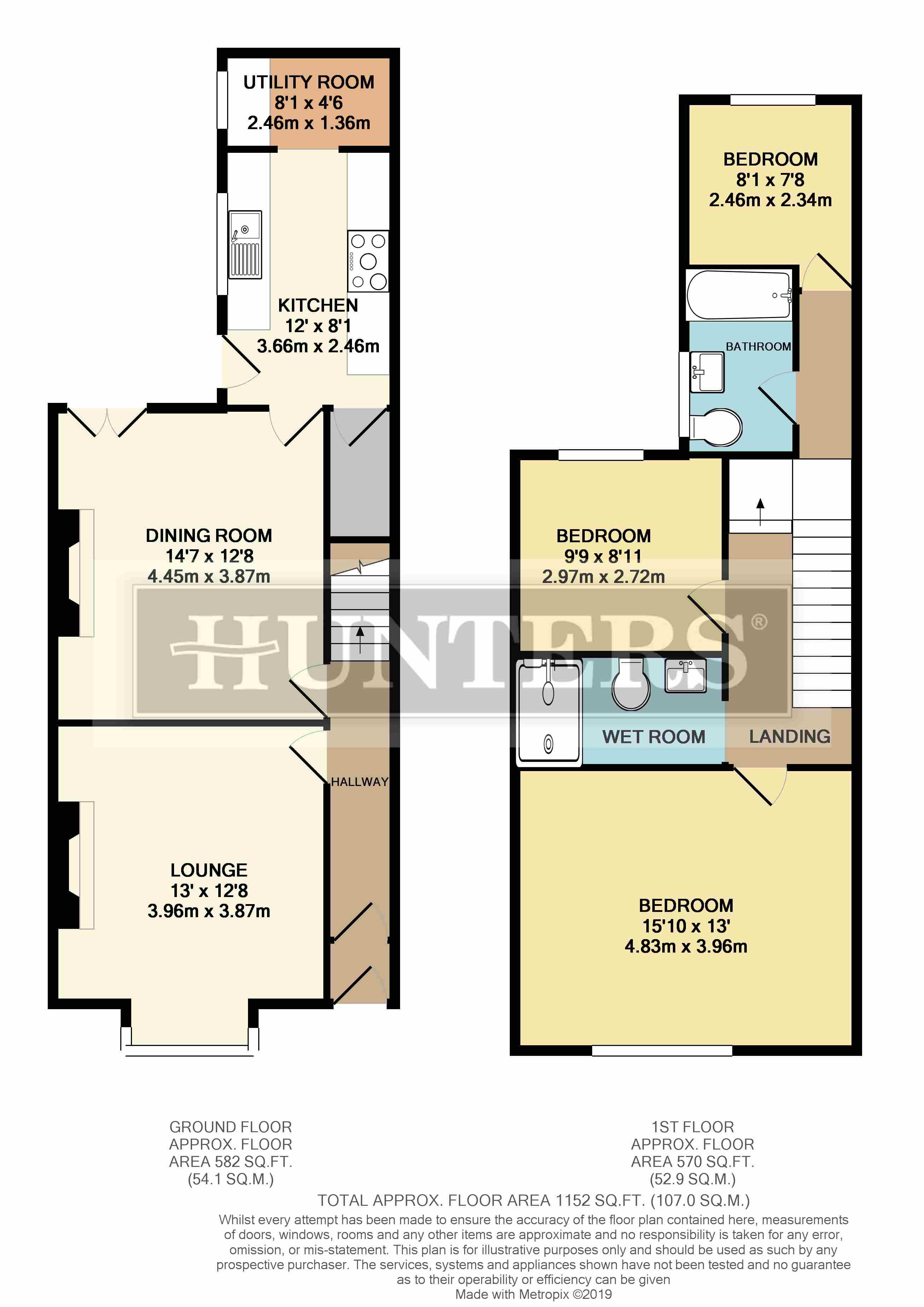3 Bedrooms Terraced house for sale in Stonefall Avenue, Harrogate HG2 | £ 275,000
Overview
| Price: | £ 275,000 |
|---|---|
| Contract type: | For Sale |
| Type: | Terraced house |
| County: | North Yorkshire |
| Town: | Harrogate |
| Postcode: | HG2 |
| Address: | Stonefall Avenue, Harrogate HG2 |
| Bathrooms: | 0 |
| Bedrooms: | 3 |
Property Description
A truly stunning period mid terraced house situated in this highly sought after location, within close proximity of the railway station and amenities. The accommodation is presented to a high standard, has been much improved by the current owner and briefly comprises: Entrance vestibule, hallway, lounge, dining room, kitchen with quality bespoke fitted units and range cooker and utility room. To the first floor are three bedrooms, house bathroom and a wet room with under floor heating. To the outside is a forecourt garden to the front and to the rear a large rear court yard with seating area and pond with wrought iron double gate leading to off street rear par parking. An early viewing comes highly recommended.
Location
Stonefall Avenue is situated in a popular residential location to the East of Harrogate. Ideally placed for local amenities including shops, schools, bars, restaurants, sports and health facilities and also provides excellent transport links via the A59/A61 onwards to York and Leeds and the A1M both North and South. The nearby Starbeck railway station, offering regular services to Leeds and York, makes this an ideal base for travelling throughout the region.
Direction
Leave Harrogate town centre via Station Parade and continue to the end turning left at the T junction traffic lights onto York Place. Proceed to the Empress roundabout, taking the second exit onto Knaresborough Road and continue for approx ½ a mile before turning right onto Stonefall Avenue, where No 60 is located on the right hand side, identified by our Hunters For Sale board.
Entrance hall
Access via entrance door with glazed panel, stairs leading to first floor, radiator, doors opening to:
Lounge
3.96m (13' 0")x 3.86m (12' 8")
UPVC double glazed Bay window to front elevation, multi-fuel burner with marble hearth, TV point, floor boards, radiator and cover, picture rail, ceiling coving,
dining room
4.44m (14' 7") x 3.86m (12' 8")
Oak flooring, feature fire place with mirrored inset, UPVC French doors opening to rear courtyard, radiator, alcove shelving, ceiling coving.
Kitchen
3.66m (12' 0")x 2.46m (8' 1")
Fitted range of Bespoke units with granite and wood working surfaces over with inset sink unit and mixer tap, range cooker with extractor hood and stainless steel splash back, integrated dishwasher, tiled flooring, under stairs storage cupboard, UPVC double glazed window to side elevation, UPVC double glazed door leading to rear court yard.
Utility room
2.46m (8' 1") x 1.35m (4' 5")
Plumbing and space for washing machine, working surface, wall mounted combination boiler, tiled flooring, UPVC double glazed window to side elevation.
First flooring landing
Sky light with double glazed panel, loft access with ladder, doors leading to:
Bedroom one
5.00m (16' 5") x 3.99m (13' 1")
UPVC double glazed window to front elevation with shutters, picture rail, ceiling coving, radiator.
Bedroom two
2.97m (9' 9") x 2.72m (8' 11")
UPVC double glazed window to rear, radiator, TV point, internal glazed window,
bedroom three
2.46m (8' 1") x 2.34m (7' 8")
UPVC double glazed window to rear elevation, TV point, radiator.
House bathroom
Fitted white suite comprising corner bath with main shower, low level WC, pedestal wash hand basin, tiled walls, inset ceiling spot lights, UPVC double glazed window to side elevation, radiator with towel rail.
Wet room
Rainfall shower with separate shower head, low level WC, wall mounted sink, tiled flooring with under floor heating, feature tiled walls, chrome heated towel rail, two inset vanity units with mirrored doors and back ground lighting, extractor fan, vanity mirror.
Outside
Large rear courtyard with walled perimeters and double wrought iron gates, pond and seating area.
Off street parking
To the rear of the property.
Property Location
Similar Properties
Terraced house For Sale Harrogate Terraced house For Sale HG2 Harrogate new homes for sale HG2 new homes for sale Flats for sale Harrogate Flats To Rent Harrogate Flats for sale HG2 Flats to Rent HG2 Harrogate estate agents HG2 estate agents



.png)











