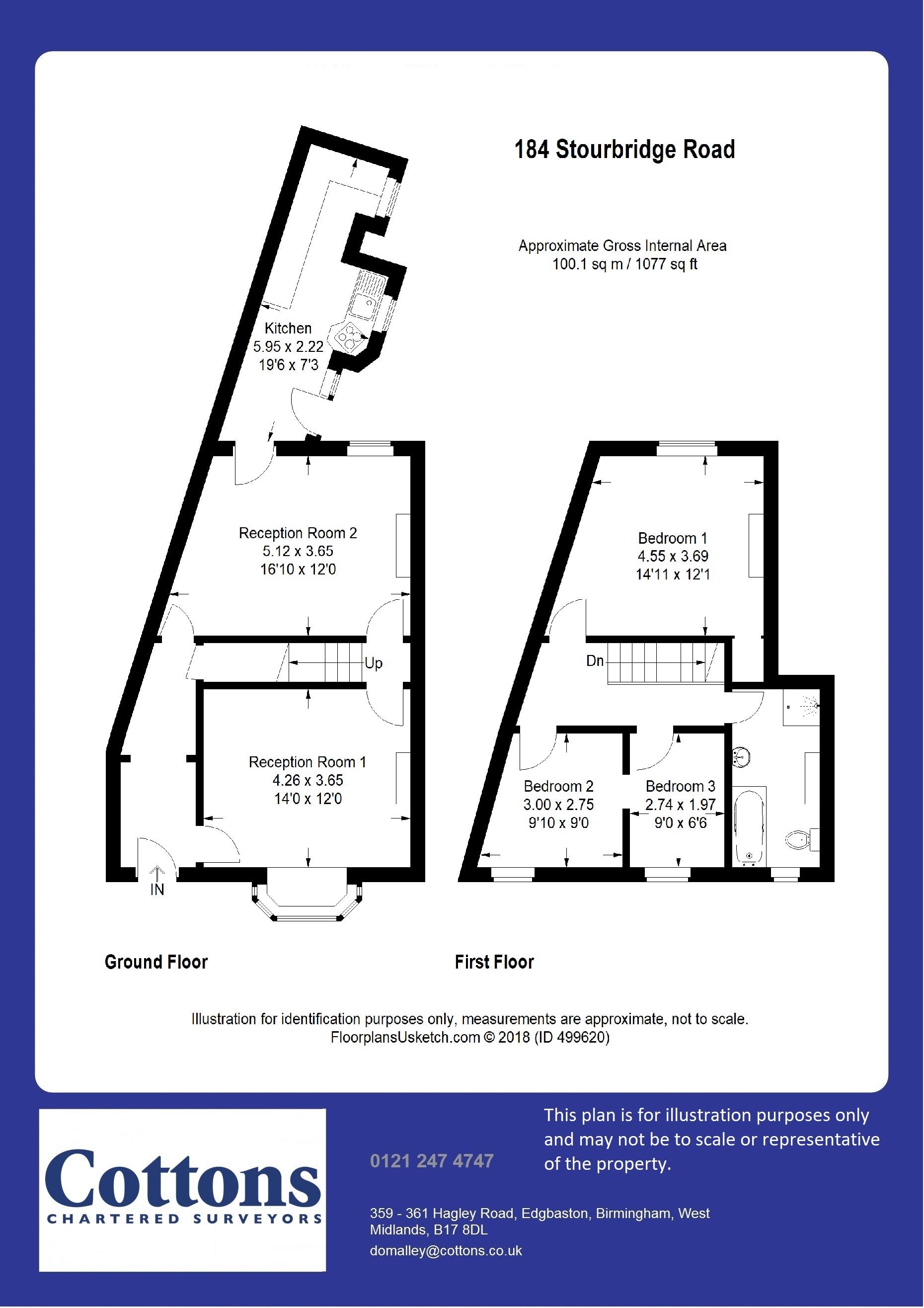3 Bedrooms Terraced house for sale in Stourbridge Road, Halesowen B63 | £ 145,000
Overview
| Price: | £ 145,000 |
|---|---|
| Contract type: | For Sale |
| Type: | Terraced house |
| County: | West Midlands |
| Town: | Halesowen |
| Postcode: | B63 |
| Address: | Stourbridge Road, Halesowen B63 |
| Bathrooms: | 1 |
| Bedrooms: | 3 |
Property Description
Strictly investment with tenant in situation. A spacious and well presented mid terrace home in a convenient location on the outskirts of Halesowen Town Centre. Benefiting from double glazing and gas central heating, this ideal buy to let investment comprises; front fore court, hallway, two reception rooms, re-fitted kitchen, first floor bathroom with separate shower cubicle, three bedrooms and rear garden. EPC Rating: Tbc
Approach
The property is approached via paved steps leading up to raised front fore court, mostly shingled with brick walling to boundaries and obscured uPVC double glazed entry door leading into...
Entrance Hallway
With a central heating radiator, stairs accessing under stairs storage cupboard, meter cupboard accommodating electricity fuse box and electricity meter, open doorway to reception room two and wooden door leading into...
Reception Room One (14' 0'' into chimney breast recess x 12' 0'' (4.26m x 3.65m))
With a central heating radiator, uPVC double glazed window to front bay aspect, gas meter and door to inner lobby.
Reception Room Two (14' 11'' minimum into chimney breast recess x 12' 0'' (4.55m x 3.65m))
With a central heating radiator, uPVC double glazed window to rear garden aspect, wooden door leading to inner lobby in turn with stairs leading to first floor landing and further wooden door leading into...
Kitchen
With a central heating radiator, tiling to floor, matching wall and base units incorporating laminate roll top work surfaces, stainless steel sink and drainer with chrome effect mixer tap over, integrated electric oven with four gas hobs and chimney style cooker hood over, tiling to appropriate splash back areas, space to accommodate appliances, uPVC double glazed window to side, two wooden glazed window to side, 'Heat Line' combination central heating boiler and obscured glazed wooden door leading into the rear garden.
First Floor Landing
With a central heating radiator, and doors leading into the following accommodation;
Bedroom One (14' 11'' minimum into chimney breast recess x 12' 1'' (4.55m x 3.69m))
With uPVC double glazed window to rear and open doorway accessing over stairs storage cupboard with loft access point.
Bedroom Two (8' 5'' x 9' 0'' (2.57m x 2.74m))
With uPVC double glazed window to front, central heating radiator and open doorway to...
Bedroom Three (9' 0'' x 6' 6'' (2.74m x 1.97m))
With a central heating radiator and uPVC double glazed window to rear.
Bathroom (12' 0'' x 5' 11'' into chimney breast recess (3.65m x 1.8m))
With chrome plated vertical central heated towel rail, walk in shower cubicle, wash basin on pedestal, paneled bath, chrome effect push button W.C, obscured uPVC double glazed window to front and ceiling extractor.
Rear Garden
Mostly laid to lawn with wooden fencing to boundaries, the garden benefits from a paved patio area, wooden door accessing out building, rear paved area and wooden gate providing access via shared passageway leading to front.
Property Location
Similar Properties
Terraced house For Sale Halesowen Terraced house For Sale B63 Halesowen new homes for sale B63 new homes for sale Flats for sale Halesowen Flats To Rent Halesowen Flats for sale B63 Flats to Rent B63 Halesowen estate agents B63 estate agents



.png)

