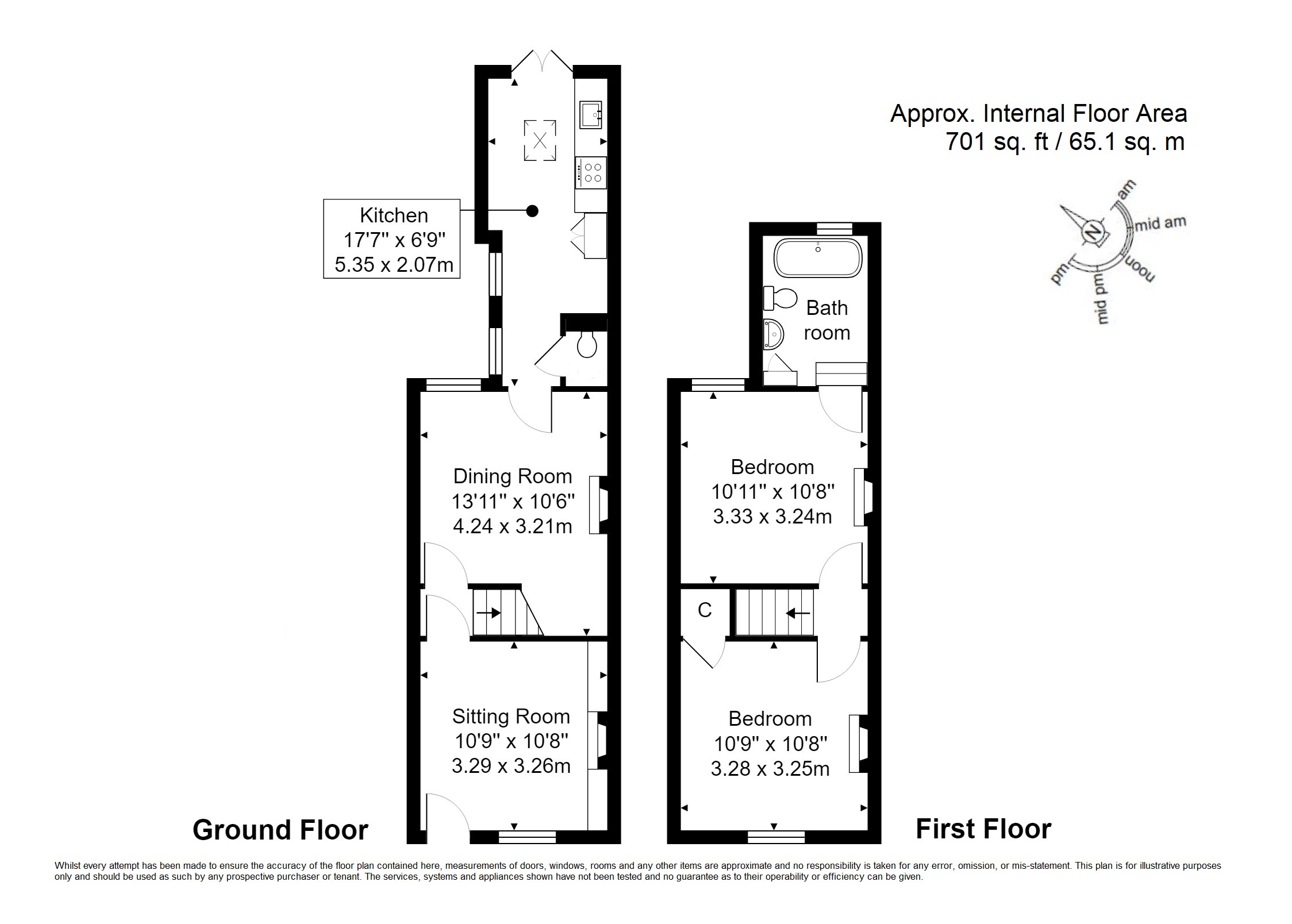2 Bedrooms Terraced house for sale in Stratford Street, Tunbridge Wells TN1 | £ 350,000
Overview
| Price: | £ 350,000 |
|---|---|
| Contract type: | For Sale |
| Type: | Terraced house |
| County: | Kent |
| Town: | Tunbridge Wells |
| Postcode: | TN1 |
| Address: | Stratford Street, Tunbridge Wells TN1 |
| Bathrooms: | 2 |
| Bedrooms: | 2 |
Property Description
Description Kings Estates are delighted to offer this stylish and deceptively spacious 2-bedroom, 2-reception period terrace house situated in the sought after St James' area of Tunbridge Wells providing easy access to the town centre, train stations and the beautiful Grosvenor Park.
Situation The property is located on Stratford Street in the central St James' area of Tunbridge Wells. A popular residential area with especially good access to central Tunbridge Wells via Camden Road which offers an excellent and interesting mix of independent retailers and restaurants. Both the Calverley Road pedestrianized precinct and the Royal Victoria Place Shopping Mall are nearby, as are Mount Pleasant, Chapel Place, The Pantiles and the old High Street where further independent retailers and restaurants can be found. The property is well placed between both of Tunbridge Wells' main line railway stations, the town centre itself and also High Brooms, St James' Church and the recently refurbished Grosvenor and Hilbert Park - a real gem with medieval woodlands, ornamental lakes, further wetland features, football pitches and children's play areas. Tunbridge Wells also has a good range of schools, both state and independent, many of which are readily accessible from the property.
Accommodation Solid wood entrance door with obscure glazed inserts to:-
sitting room 10' 9" x 10' 8" (3.28m x 3.25m) Double glazed sash window to front. Victorian style radiator, fireplace with surround and quarry tiled hearth, fitted cupboard in the chimney recess area with shelving above, fitted carpet. Door to:-
inner hallway Stairs to first floor landing, fitted carpet. Door to and from the Dining Room.
Dining room 13' 11" x 10' 6" (4.24m x 3.2m) Sealed unit double glazed window to rear. Fireplace with exposed brick surround, understairs recess area, Victorian style radiator, fitted carpet, doorway through to Kitchen.
Kitchen 17' 7" x 6' 9" (5.36m x 2.06m) Double glazed window panel and sealed unit obscure double glazed window to side. Velux roof window. Double glazed doors overlook and lead to and from the garden. A range of matching base units with wood block work surfaces over incorporating butler style sink and four ring gas hob, built in electric oven, integrated and concealed slimline dishwasher, built in larder cupboard, space for concealed washing machine, painted wood panelling to the walls, Victorian style radiator, ceiling down lighters, polished concrete flooring.
Wet room Industrial style door. Metro tiled walls, 'floating' wc, copper pipe work shower with taps, mosaic tiled flooring. Extractor fan.
First floor landing Wooden floor boards. Doors leading off to:-
bedroom one 10' 11" x 10' 8" (3.33m x 3.25m) Sealed unit double glazed window to rear overlooking the garden. Fireplace with exposed brick surround, fitted drawers and shelving to one wall, radiator, wooden floor boards. Door and steps to and from the Bathroom.
Bathroom Accessed via Bedroom One. Sealed unit obscure double glazed window to rear. A white white comprising low level wc, wall mounted wash hand basin and roll top claw foot bath with telephone style mixer tap shower attachment, built in airing cupboard, extractor fan, heated towel rail, wood floor boards, localised painted wood panelling to the walls.
Bedroom two 10' 9" x 10' 8" (3.28m x 3.25m) Double glazed sash style window to front. Fireplace with exposed brick surround, built in wardrobe with hanging rail, shelf and with the loft access hatch (the vendor informs us the loft space is partly boarded), radiator, painted wood floor boards.
Outside
to the front A pretty and established enclosed garden with brick paved pathway leading to and from the entrance door.
To the rear A fully enclosed garden with Indian sandstone patio area ideal for seating and entertaining, with the remainder of the garden being laid to lawn with shrub beds to its borders. There is also a useful access gate, timber shed to the rear and outside lighting and electricity.
Other information council tax band - C - £1,525.96 for the year 2018/19
Property Location
Similar Properties
Terraced house For Sale Tunbridge Wells Terraced house For Sale TN1 Tunbridge Wells new homes for sale TN1 new homes for sale Flats for sale Tunbridge Wells Flats To Rent Tunbridge Wells Flats for sale TN1 Flats to Rent TN1 Tunbridge Wells estate agents TN1 estate agents



.png)











