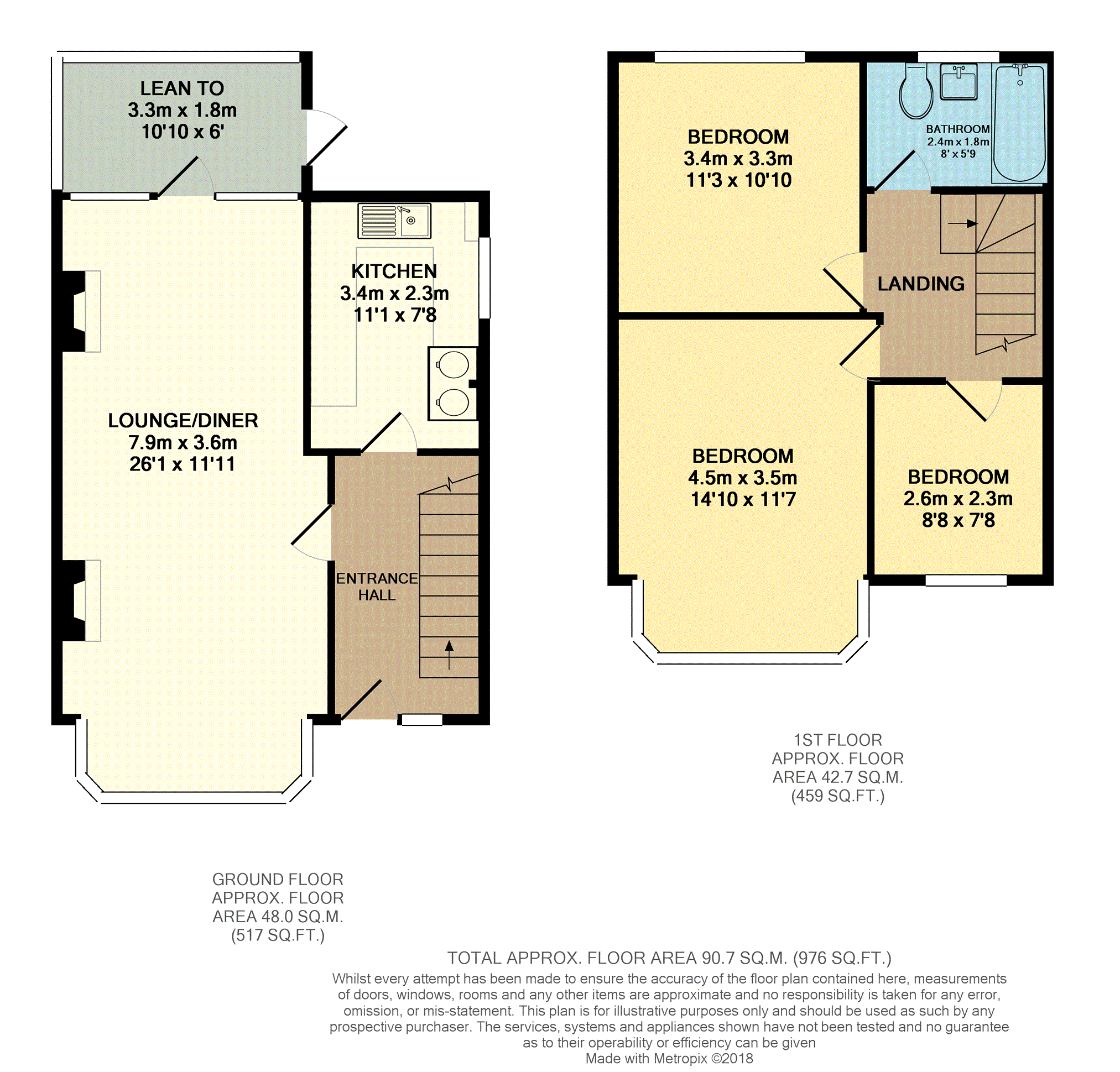3 Bedrooms Terraced house for sale in Strathmore Avenue, Luton LU1 | £ 280,000
Overview
| Price: | £ 280,000 |
|---|---|
| Contract type: | For Sale |
| Type: | Terraced house |
| County: | Bedfordshire |
| Town: | Luton |
| Postcode: | LU1 |
| Address: | Strathmore Avenue, Luton LU1 |
| Bathrooms: | 1 |
| Bedrooms: | 3 |
Property Description
The Property - offered with no onward chain
A well presented spacious three bedroom terraced home situated in this popular location to the south of Luton town centre with the beneft of off road parking.
The property is ideally located for the commuter with rail and motorway links both being within a distance of approx one mile.
The house is offered for sale with no upper chain and benfits from a large through lounge/dining room, a fitted kitchen, with the first floor housing three well proportioned bedrooms and a bathroom. Outside the front gaeden is hard landscaped and offers off road parking for two/three vehicles and to the rear is large private rear garden.
Viewing is highly recommended.
Entrance Hall
Entrance Hall - Double glazed door to front, stairs leading to first floor, understairs cupboard, radiator.
Lounge/Dining Room
Lounge/Dining Room -
Lounge - Double glazed bay window to front aspect, radiator, feature fireplace, carpet.
Dining Area - Double glazed patio doors opening to rear, fireplace, radiator, carpet.
Kitchen
Kitchen - Fitted kitchen with a range of wall and base units with work surfaces over, range style cooker, single bowl sink unit, part tiled walls, space for fridge/freezer, plumbing and space for washing machine, double glazed window to rear.
Lean To
Lean To - Wooden frame and of glazed construction currently used as a utility area. Door opening to the rear garden.
First Floor Landing
First Floor Landing - Stairs from entrance hall, loft access, carpet. Storage area to side of landing.
Master Bedroom
Master Bedroom Double glazed bay window to front, radiator, carpet.
Bedroom Two
Bedroom Two - Double glazed window to rear, radiator, wooden effect laminate flooring.
Bedroom Three
Bedroom Three - Double glazed window to front, radiator, carpet.
Family Bathroom
Family Bathroom Double glazed obscure glass window to rear, three piece white suite comprising panel bath with shower over, wash hand basin with vanity storage below, concealed flush w.C, tiled walls, heated towel rail.
Front Garden
Front Garden - Hard landscaped offering off road parking for two/three vehicles.
Rear Garden
Rear Garden - Fully enclosed and private with gated side entrance from front of house, laid mostly to lawn with flower and vegetable beds. Brick built storage shed and wooden shed to remain.
Property Location
Similar Properties
Terraced house For Sale Luton Terraced house For Sale LU1 Luton new homes for sale LU1 new homes for sale Flats for sale Luton Flats To Rent Luton Flats for sale LU1 Flats to Rent LU1 Luton estate agents LU1 estate agents



.png)











