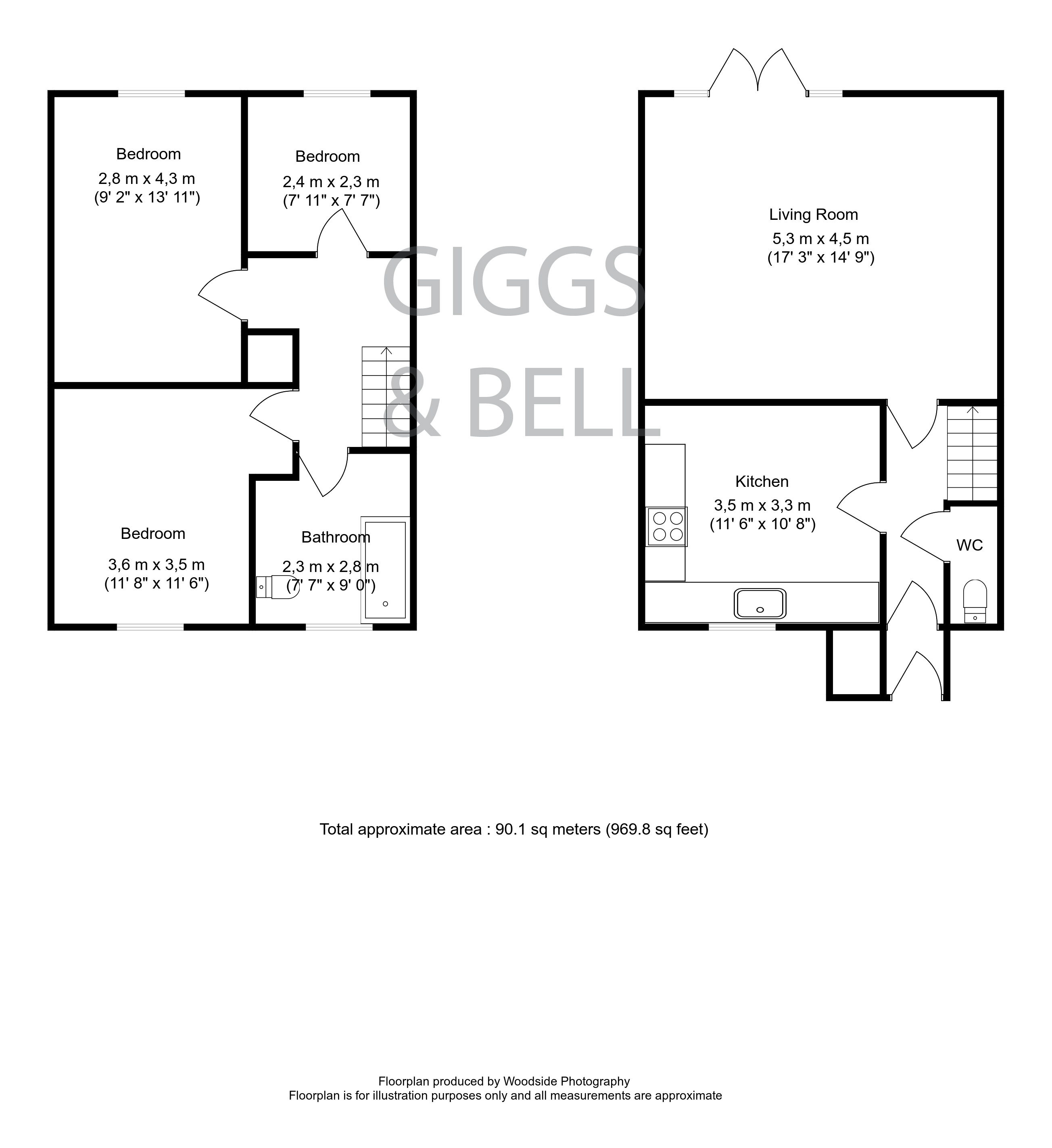3 Bedrooms Terraced house for sale in Strawberry Field, Luton, Bedfordshire LU3 | £ 240,000
Overview
| Price: | £ 240,000 |
|---|---|
| Contract type: | For Sale |
| Type: | Terraced house |
| County: | Bedfordshire |
| Town: | Luton |
| Postcode: | LU3 |
| Address: | Strawberry Field, Luton, Bedfordshire LU3 |
| Bathrooms: | 1 |
| Bedrooms: | 3 |
Property Description
This neatly maintained, bright and airy three bedroomed mid terrace property is situated in a popular location, ideal for access to all essential amenities including shops, schools and doctors surgeries. The property has been nearly decorated and offers a good size family kitchen/dining room, large living area to the rear, off road parking a neat gardens. The accommodation comprises entrance hall, ground floor cloakroom, living room, kitchen/diner, three first floor bedrooms, family bathroom, gardens to the front and the rear. To view telephone .
Entrance Part glazed entrance door to.
Entrance Porch Door giving access to cupboard which houses boiler that serves central heating and hot water as well as gas meter, further door giving access to.
Entrance Hall Laminate wood flooring, stairs rising to first floor, built in storage cupboard plus understairs storage cupboard at low level.
Cloakroom Low flush WC, vanity wash hand basin, radiator, laminte wood flooring, window to front elevation.
Lounge/Dining Room 17'3" x 14'9" (5.26m x 4.5m). Laminate wood flooring, Georgian style windows with French doors opening out onto rear garden, coving to ceiling, double panel radiator.
Kitchen/Dining Room 16'2" x 10'8" (4.93m x 3.25m). Single drainer stainless steel sink unit with cupboards below, plumbing for automatic washing machine, further space for gas cooker and further cupboards at base and eye level including glass display units, laminate wood flooring and tiled splash areas, space for fridge freezer, double glazed Georgian style window to front elevation.
First Floor Landing Hatch to loft space, floor to ceiling cupboard with folding clothes storage, doors leading to.
Bedroom 1 13'11" x 9'2" (4.24m x 2.8m). Range of his and hers fitted wardrobes with bridging cupboard over bed space, single panel radiator, double glazed Georgian style window, spotlights to ceiling.
Bedroom 2 11'8" x 11'6" (3.56m x 3.5m). Georgian Style window to rear elevation, single panel radiator.
Bedroom 3 7'11" x 7'7" (2.41m x 2.31m). Double glazed window to rear elevation, single panel radiator below.
Family Bathroom 9' x 7'7" (2.74m x 2.31m). Low flush WC, pedestal wash hand basin and panel bath with wood style panelling to walls, Georgian style double glazed window to front elevation, wood panelling to ceiling.
Outside Front Laid mainly to monoblock and providing hardstanding for two vehicles, rear garden, large paved patio area, remainder laid to lawn, garden shed, wood panel fencing
Rear Garden Large paved patio area, remainder is laid to lawn, garden shed, wood panel fencing.
Property Location
Similar Properties
Terraced house For Sale Luton Terraced house For Sale LU3 Luton new homes for sale LU3 new homes for sale Flats for sale Luton Flats To Rent Luton Flats for sale LU3 Flats to Rent LU3 Luton estate agents LU3 estate agents



.png)











