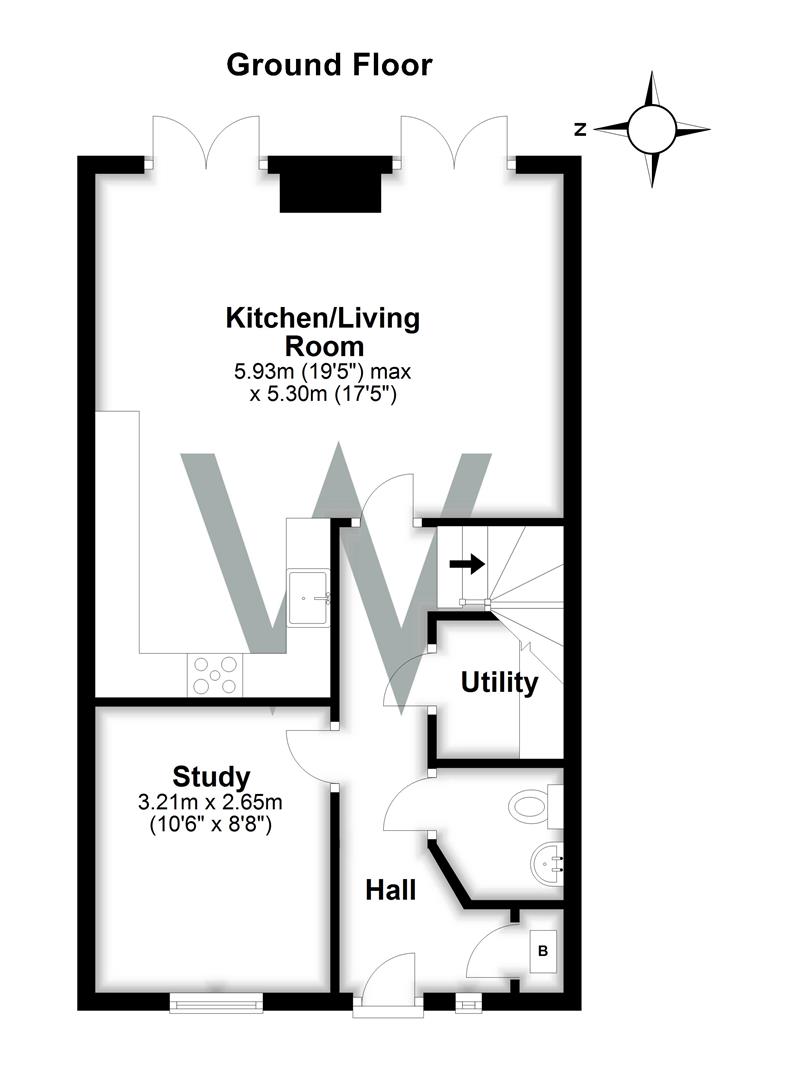4 Bedrooms Terraced house for sale in Stroud Place, Salisbury SP1 | £ 499,950
Overview
| Price: | £ 499,950 |
|---|---|
| Contract type: | For Sale |
| Type: | Terraced house |
| County: | Wiltshire |
| Town: | Salisbury |
| Postcode: | SP1 |
| Address: | Stroud Place, Salisbury SP1 |
| Bathrooms: | 3 |
| Bedrooms: | 4 |
Property Description
Superb modern townhouse, just outside the ring road, within easy walk of the city centre.
** Large kitchen/living room ** Convenient location ** Parking ** Spacious rooms
Directions
From our office proceed north, turning right at the roundabout onto the ring road. At the next roundabout take the third turning into Wain-a-long Road. Turn first right into Manor Road, first left into Fairview Road and Stroud Place will be found immediately on the left hand side.
Description
Exceptional modern townhouse over three floors offering good sized rooms together with gas central heating, quality fittings, double glazing, parking and garden. The accommodation consists of: Entrance hall, cloakroom, kitchen/living room, utility and study on the ground floor, sitting room, main bedroom with en-suite shower room on the first floor, and a further three bedrooms and en-suite shower room on the top floor together with a family bathroom. There is a small Co-op at the end of the road for daily needs whilst the city centre is within easy walking distance. Highly recommended for an early inspection.
House Specifics
The accommodation is arranged as follows, all measurements being approximate:
Entrance Hall
Tiled floor, cupboard housing Glow-worm gas fired boiler.
Cloakroom
Low level WC and wash-hand basin. Tiled floor and part tiled walls, extractor fan.
Utility Room (1.57m x 1.44m (5'1" x 4'8"))
Worktop, wall cupboards, space and plumbing for washing machine and tumble dryer.
Study (3.20m x 2.64m (10'6" x 8'8"))
Kitchen/Living Room (5.93m x 5.3m (19'5" x 17'4"))
Multi-fuel stove, tiled floor, inset ceiling lights, two sets of double doors to garden. The kitchen area has an extensive range of work surfaces with inset sink with mixer tap over, Neff five ring gas hob with extractor hood above, Neff electric oven, Neff electric microwave combination oven, built-in fridge, built-in freezer, plumbing for dishwasher, range of base and wall mounted cupboards with glass-fronted pan drawers. TV and telephone points.
First Floor
Sitting Room (5.3m x 3.24m (17'4" x 10'7"))
Double doors leading to balcony overlooking the front. TV, telephone and satellite point.
Bedroom One (4.65m x 3.9m (15'3" x 12'9"))
Two double built-in wardrobes, two doors leading to Juliet balconies to the rear. Door to:
En-Suite Shower Room
Large shower cubicle with glass screen and thermostatic shower, low level WC and wash-hand basin. Tiled floors and walls, heated towel rail, inset spotlights, extractor fan and shaver point.
Second Floor
Bedroom Two (4.32m x 3.24m (14'2" x 10'7"))
Two windows to front, telephone and TV points. Door to:
En-Suite Shower Room
Fully tiled walls and floor with heated towel rail, shower enclosure with folding glass screen and thermostatic shower, low level WC and wash-hand basin. Heated towel rail, extractor fan and shaver socket.
Bedroom Three (3.86m x 2.6m (12'7" x 8'6"))
Bedroom Four (3.86m x 2.6m (12'7" x 8'6"))
Family Bathroom (2.35m x 1.93m (7'8" x 6'3"))
Tiled floor and part tiled walls, panelled bath with mixer tap and shower attachment, low level WC and wash-hand basin. Shaver socket and heated towel rail.
Outside
The property is approached by a gravelled driveway leading to the two designated parking spaces to the front of No. 12. There are also visitors parking spaces. To the rear of the property is a paved terrace leading to lawn with flowerbeds, shrubs, wooden garden shed, enclosed by timber fencing with pedestrian access gate leading to steps to Wain-a-long Road.
Services
Mains gas, water, electricity and drainage are connected to the property.
Service Charge
The owners of Stroud Place are all owners of the management company to which they currently contribute £200 per annum.
Outgoings
The Council Tax Band is ‘F’ and the payment for the year 2018/2019 payable to Wiltshire Council is £2712.00.
Property Location
Similar Properties
Terraced house For Sale Salisbury Terraced house For Sale SP1 Salisbury new homes for sale SP1 new homes for sale Flats for sale Salisbury Flats To Rent Salisbury Flats for sale SP1 Flats to Rent SP1 Salisbury estate agents SP1 estate agents



.png)











