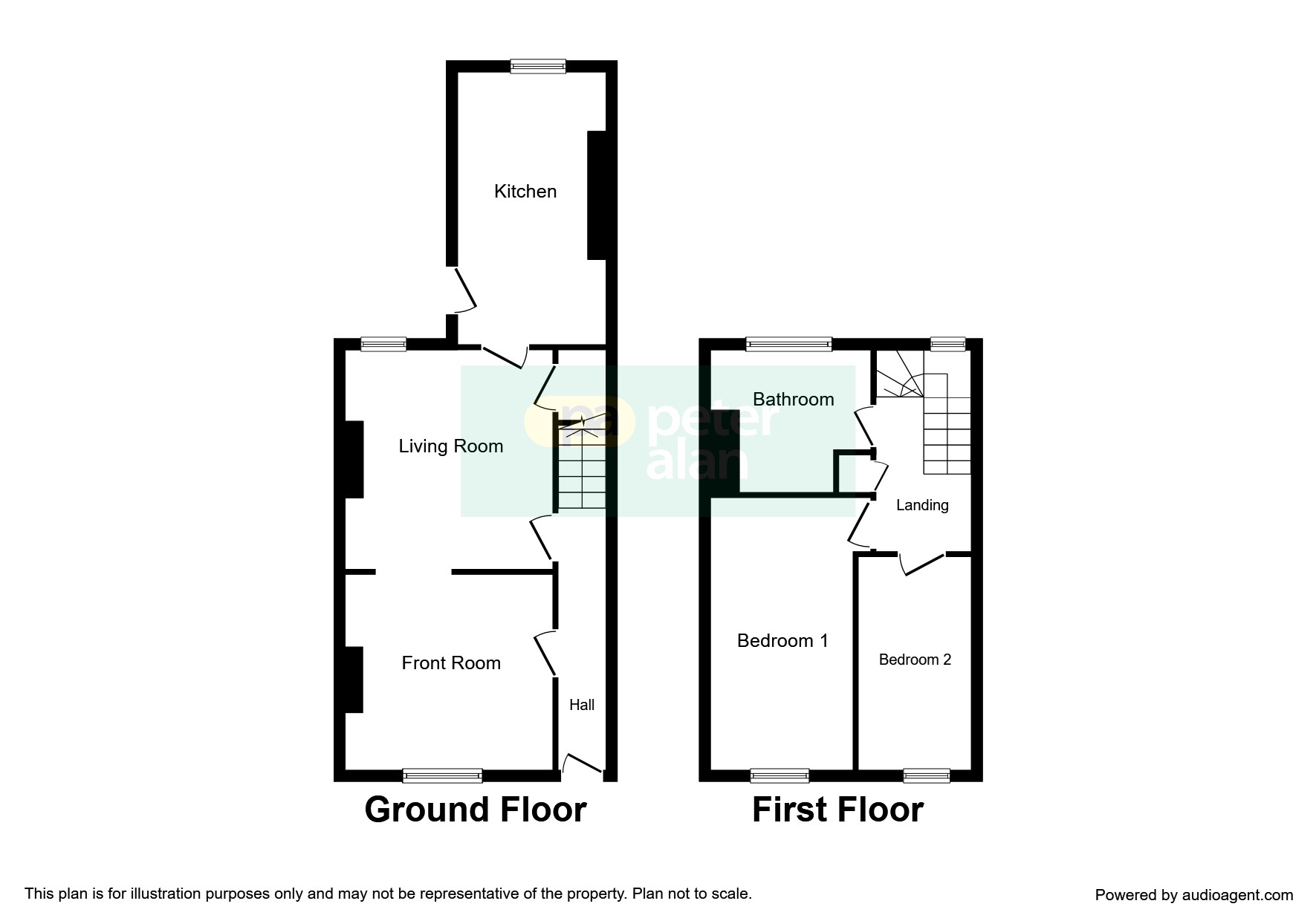2 Bedrooms Terraced house for sale in Stuart Street, Pontyclun CF72 | £ 150,000
Overview
| Price: | £ 150,000 |
|---|---|
| Contract type: | For Sale |
| Type: | Terraced house |
| County: | Rhondda Cynon Taff |
| Town: | Pontyclun |
| Postcode: | CF72 |
| Address: | Stuart Street, Pontyclun CF72 |
| Bathrooms: | 1 |
| Bedrooms: | 2 |
Property Description
Summary
A perfectly proportioned two bedroom terrace property in the heart on Pontyclun village within walking distance to local amenities, schools and shops. Offering a modern kitchen, two reception rooms and a maintenance free garden. Call today or book online at
description
Peter Alan Talbot Green are pleased to offer to the market this wonderful two bedroom terrace property in the heart on Pontyclun Village. The property itself is within walking distance to Pontyclun high street which offers an array of shops and restaurants. The property is positioned just a short drive to the M4 corridor and also qualifies for Y Pant comprehensive school. The property's benefits include two reception which the current vendors have opened up to create open plan living. A modern kitchen leading you to a landscaped rear garden.
Internally you will find. Entrance hallway, lounge, dining room and kitchen all to the ground floor. To the first floor you will find, two great sized bedrooms plus a family bathroom comprising three piece bathroom suite.
Outside to the rear of the property the garden has been laid with paving to allow for a maintenance free garden. A summer house is to remain offering full insulation and plug sockets which is used by the current owners for reading in the summer months.
Entrance Hall
Enter into hallway. Access to living room and dining room. Staircase to first floor.
Dining Room 11' x 10' 7" ( 3.35m x 3.23m )
Window to front. Opening to living room.
Living Room 11' 7" x 12' 3" ( 3.53m x 3.73m )
Window to rear. Door leading to kitchen.
Kitchen 7' 7" x 15' 1" ( 2.31m x 4.60m )
Fitted with a range of base and eye level units with contrasting worktops over. Inset sink unit plus drainer. Gas cooker point, plumbing for washing machine. Space for fridge/freezer. Window to rear and side. Door leading to rear garden.
Landing
Access to all first floor rooms.
Master Bedroom 8' x 15' 1" ( 2.44m x 4.60m )
Window to front.
Bedroom Two 9' x 8' 1" ( 2.74m x 2.46m )
Window to front.
Bathroom
Fitted with three piece suite comprising bath with shower over, WC and wash hand basin. Obscure window to rear.
Outside
A low maintenance paved rear garden which is enclosed with fence surround. Summer house with power supply, outside tap and lighting.
Council Tax
C
Schools And Catchments
Welsh Primary School - Ysgol Llanhari
English Primary School - Pontyclun Primary
Welsh Secondary School - Ysgol Llanhari (Secondary)
English Secondary School - Y Pant
Property Location
Similar Properties
Terraced house For Sale Pontyclun Terraced house For Sale CF72 Pontyclun new homes for sale CF72 new homes for sale Flats for sale Pontyclun Flats To Rent Pontyclun Flats for sale CF72 Flats to Rent CF72 Pontyclun estate agents CF72 estate agents



.png)







