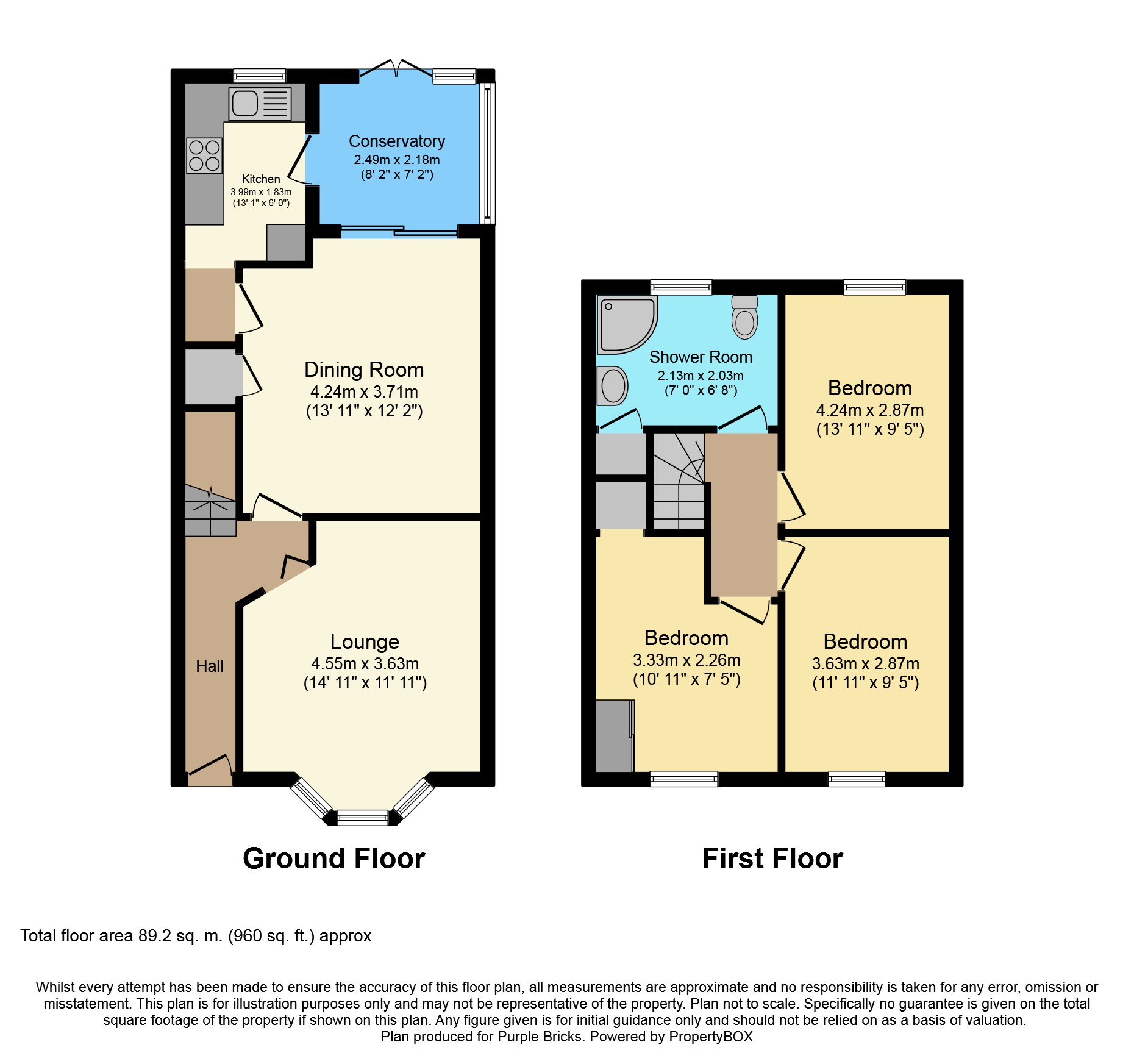3 Bedrooms Terraced house for sale in Stuarts Road, Birmingham B33 | £ 150,000
Overview
| Price: | £ 150,000 |
|---|---|
| Contract type: | For Sale |
| Type: | Terraced house |
| County: | West Midlands |
| Town: | Birmingham |
| Postcode: | B33 |
| Address: | Stuarts Road, Birmingham B33 |
| Bathrooms: | 1 |
| Bedrooms: | 3 |
Property Description
Spacious three bedroom terraced home with great potential.
The property briefly comprises of two reception rooms, kitchen, conservatory, three good sized bedrooms and family bathroom. The property further benefits from central heating and double glazing throughout.
There are local shops on nearby, while Stechford Retail Park is approx. A mile away & has many large superstores, with such household names as Matalan & Argos, as well as a very popular McDonalds drive thru. Stechford rail station is just under a mile away & has regular trains to both Birmingham & Coventry city centres.
The area is ideal for the modern commuter, with Birmingham city centre approx. 5 to 6 miles away by car. Birmingham's city centre has many features such as the Bull Ring Shopping Centre & the cafes & restaurants of the canal side setting of Brindley Place.
Hallway
With carpet to floor, ceiling light point, centrally heated radiator, carpeted stairs to the first floor and a door leading to both reception rooms.
Dining Room
11'11 x 14'11 (into bay)
With carpet to floor, ceiling light points, central heating radiator and double glazed bay window looking to the front of the property.
Lounge
12'02 x 13'11
With carpet to floor, ceiling light points, central heating radiators, door leading into the kitchen and sliding door leading into the conservatory.
Kitchen
9'00 x 6'00
With tiled flooring, a range of wall and base units with work surfaces over, tiled splashbacks, stainless steel sink and drainer with mixer tap, ceiling light point, integrated oven, four ring gas hob with extractor hood over, double glazed window looking into the rear garden and access into the conservatory.
Conservatory
8'02 x 7'02
With tiles to floor, ceiling fan light point, double glazed and door leading into the rear garden.
Landing
With carpet to floor, ceiling light point, access into loft, doors leading to all three bedrooms and family bathroom.
Bedroom One
9'05 x 13'11
With carpet to floor, ceiling light point, central heating radiator and double glazed window looking to the rear of the property.
Bedroom Two
9'05 x 11'11
With carpet to floor, ceiling light point, central heating radiator and double glazed window looking to the front of the property.
Bedroom Three
7'05 x 10'04
With carpet to floor, ceiling light point, central heating radiator and double glazed window looking to the front of the property.
Bathroom
7'04 x 6'08
With tiles to floor, corner shower cubicle, low level WC, wash hand basin, ceiling light point, centrally heated radiator and double glazed obscured window.
Rear Garden
Good sized rear garden with paved and lawned area and side access to the front of the property.
Property Location
Similar Properties
Terraced house For Sale Birmingham Terraced house For Sale B33 Birmingham new homes for sale B33 new homes for sale Flats for sale Birmingham Flats To Rent Birmingham Flats for sale B33 Flats to Rent B33 Birmingham estate agents B33 estate agents



.png)











