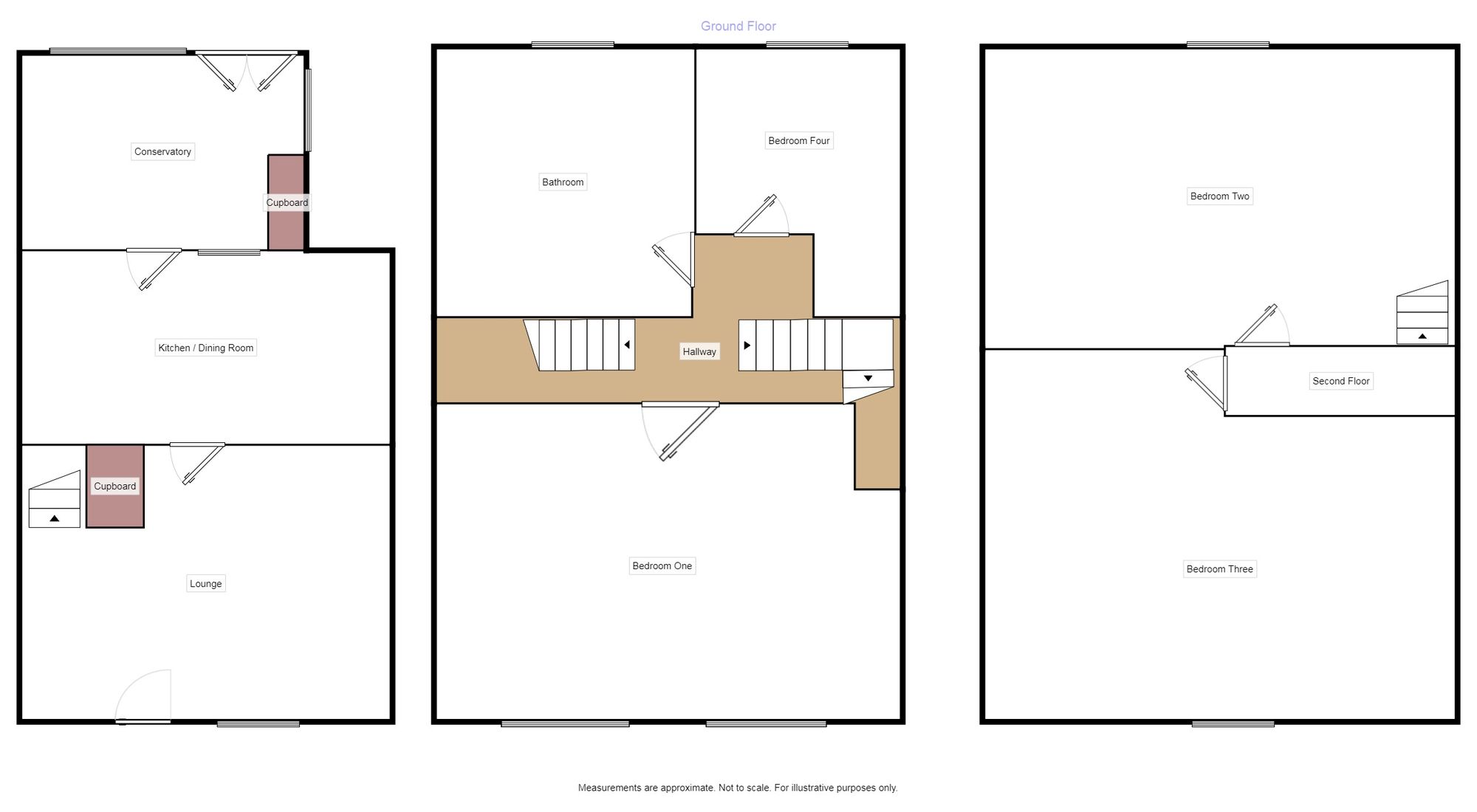4 Bedrooms Terraced house for sale in Sturton Lane, Garforth, Leeds LS25 | £ 190,000
Overview
| Price: | £ 190,000 |
|---|---|
| Contract type: | For Sale |
| Type: | Terraced house |
| County: | West Yorkshire |
| Town: | Leeds |
| Postcode: | LS25 |
| Address: | Sturton Lane, Garforth, Leeds LS25 |
| Bathrooms: | 1 |
| Bedrooms: | 4 |
Property Description
***open house 16th February, call to book your 15 min slot ***
Four bedroom mid terraced property situated in the village of Garforth, benefits from loads of amenities, primary and high schools all with good to outstanding on Ofsted reports. Also close to motorway and railway links such as East Garforth train station and M1.
Please call the office to book your appointment now.
Lounge (3.89m (max) x 4.98m (max))
Timber door, double glazed timber framed window to the front of the property, stone built fireplace with cast iron gas fire. TV point and cupboard under stairs. Gas central heating radiator.
Kitchen / Dining Room (4.95m x 2.41m)
Single glazed window to the rear looking into the conservatory, timber door to the rear. Wall and base units comprises of built in appliances such as, fridge, freezer and dishwasher. Gas hob and oven, Gas central heating radiator.
Conservatory (3.33m x 3.73m)
Double glazed windows to the side and rear of the property. Utility cupboard containing gas boiler, with space, plumbing and electrical connections for tumble dryer and washing machine.
First Floor Landing
The stairs lead from the lounge to the first floor where we have the family bathroom, master bedroom and bedroom four.
Bedroom 1 (4.98m x 3.00m)
Double glazed windows to the front of the property, original wooden floor boards and Gas central heating radiator.
Bedroom 4 (3.15m x 2.44m)
Double glazed window to the rear of the property, built in wardrobes and Gas central heating radiator.
Bathroom
Double glazed frosted window to the rear of the property, three piece bathroom suite comprises of bath with shower over the top, wash hand basin and a W/C. Gas central heating towel rail.
Second Floor
Bedroom 2 (4.93m x 3.25m)
Double glazed velux window to the rear of the property, water tank cupboard, stairs to the loft. Gas central heating radiator.
Bedroom 3 (3.12m x 4.93m)
L - shaped bedroom with double glazed Velux window to the front of the property, built in wardrobes and gas central heating radiator.
External
The front garden of the property benefits from a timber fenced perimeter with a timber gated access and pathway leading to the house.
To the rear of the property you have parking and a low maintenance rear garden that benefits from artificial grass and a timber gate to the back of the garden.
Garage
Up and over door, light, power point and tap.
Important note to purchasers:
We endeavour to make our sales particulars accurate and reliable, however, they do not constitute or form part of an offer or any contract and none is to be relied upon as statements of representation or fact. Any services, systems and appliances listed in this specification have not been tested by us and no guarantee as to their operating ability or efficiency is given. All measurements have been taken as a guide to prospective buyers only, and are not precise. Please be advised that some of the particulars may be awaiting vendor approval. If you require clarification or further information on any points, please contact us, especially if you are traveling some distance to view. Fixtures and fittings other than those mentioned are to be agreed with the seller.
/8
Property Location
Similar Properties
Terraced house For Sale Leeds Terraced house For Sale LS25 Leeds new homes for sale LS25 new homes for sale Flats for sale Leeds Flats To Rent Leeds Flats for sale LS25 Flats to Rent LS25 Leeds estate agents LS25 estate agents



.png)











