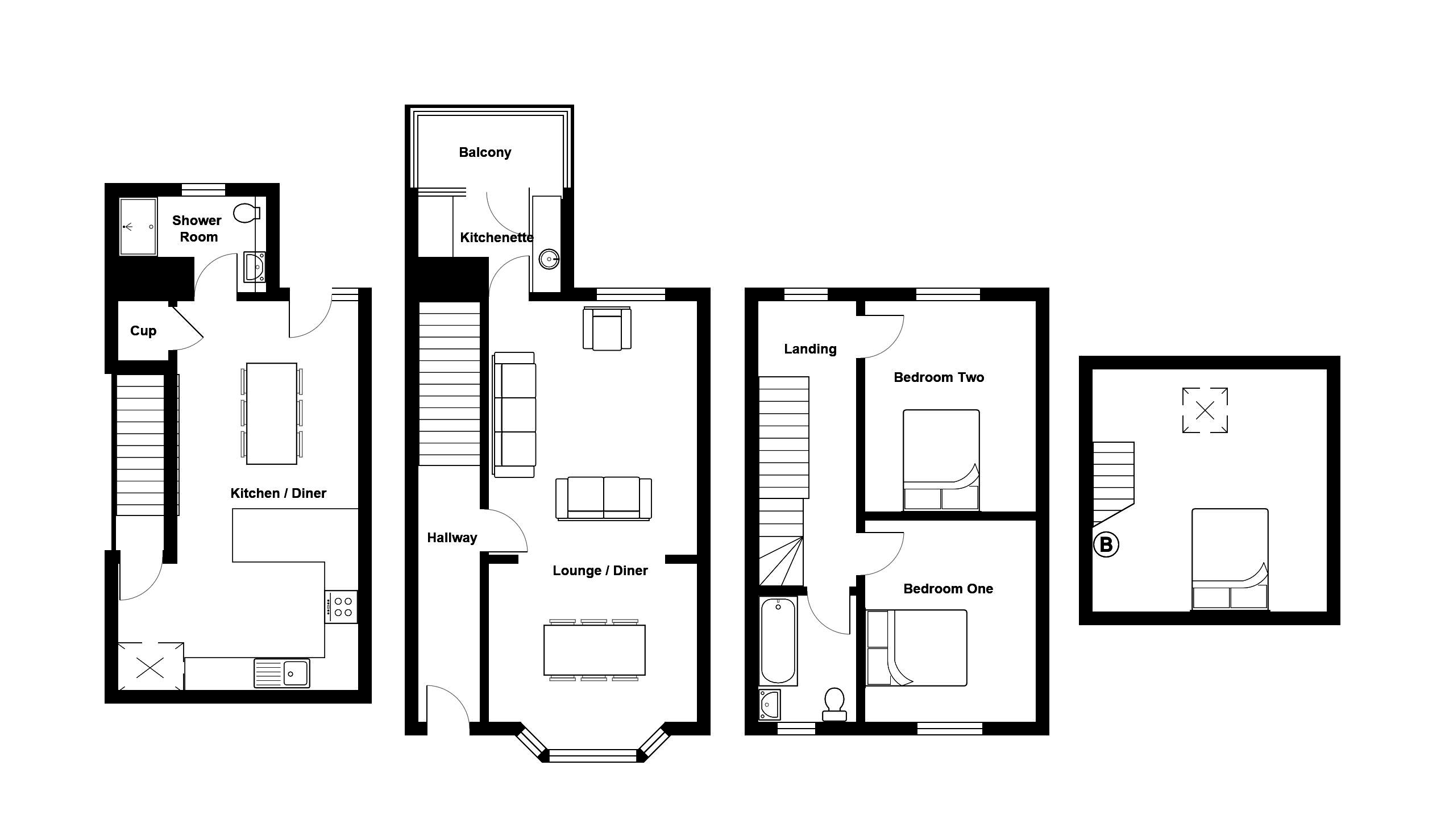2 Bedrooms Terraced house for sale in Sudan Terrace, Oak Street, Abertillery NP13 | £ 105,000
Overview
| Price: | £ 105,000 |
|---|---|
| Contract type: | For Sale |
| Type: | Terraced house |
| County: | Blaenau Gwent |
| Town: | Abertillery |
| Postcode: | NP13 |
| Address: | Sudan Terrace, Oak Street, Abertillery NP13 |
| Bathrooms: | 2 |
| Bedrooms: | 2 |
Property Description
Summary Wayman & Co have pleasure in offering for sale this spacious, stone fronted with bay window, mid terraced property. The accommodation is set over three floors with an additional attic room. Comprising of an entrance hall, lounge/dining room, kitchenette, modern kitchen/diner leading to rear garden, shower room, first floor bathroom, two double bedrooms, converted attic room, front and rear garden. The property benefits from double glazing, gas central heating system, is close to the town and local amenities and within walking distance to Abertillery Park. This house is perfect for first time buyers.
Hallway UPVC glazed entrance door, papered finish to walls, carpet flooring.
Lounge/dining room 12' 0" x 23' 0" (3.67m x 7.02m) UPVC bay window to front aspect, UPVC window overlooking rear garden, papered and painted finish to walls, painted finish to ceiling with coving, laminate flooring.
Kitchenette 3' 6" x 7' 4" (1.08m x 2.26m) UPVC window to rear aspect, UPVC door leading to balcony, painted finish walls and ceiling, tiled splashback, tiled flooring, modern base and wall units, stainless steel sink.
Stairs Stairs leading to lower level.
Kitchen/diner 13' 8" max x 22' 6" (4.19m max x 6.88m) UPVC door to rear aspect, painted/papered finish to walls with tiled splashback, laminate finish to floor, storage cupboard under stairs.
Fitted with a range of base and wall units, electric oven, cooker hood, gas hob, stainless steel sink, space for dishwasher, space for american fridge/freezer, space for tumble dryer, plumbing for washing machine.
Shower room 7' 4" x 3' 6" (2.26m x 1.08m) UPVC window to rear aspect, tiled finish to walls and floor, large shower enclosure, WC, vanity wash hand basin, towel radiator.
Stairs/landing Papered finish to walls and ceiling, stairs leading to first floor.
Bedroom one 9' 10" x 11' 6" (3.02m x 3.53m) UPVC window to front aspect, painted finish to walls and ceiling, carpet flooring.
Bedroom two 9' 10" x 12' 0" (3.02m x 3.67m) UPVC window to rear aspect, painted finish to walls and ceiling, carpet flooring.
Bathroom 4' 10" x 8' 4" (1.48m x 2.56m) UPVC obscure window to front aspect, painted/papered finish to walls with tiled splashback, panel bath, low level WC, pedestal sink, vinyl flooring.
Stairs Papered finish to walls and ceiling, stairs leading to attic room.
Attic room 14' 6" x 14' 0" (4.42m x 4.29m) Roof window to rear aspect, painted finish to walls, carpet flooring, storage in eaves.
Outside To the front
Gated access, paved patio area.
To the rear and side
Gate to rear access, fenced boundaries, artificial grass.
Property Location
Similar Properties
Terraced house For Sale Abertillery Terraced house For Sale NP13 Abertillery new homes for sale NP13 new homes for sale Flats for sale Abertillery Flats To Rent Abertillery Flats for sale NP13 Flats to Rent NP13 Abertillery estate agents NP13 estate agents



.png)











