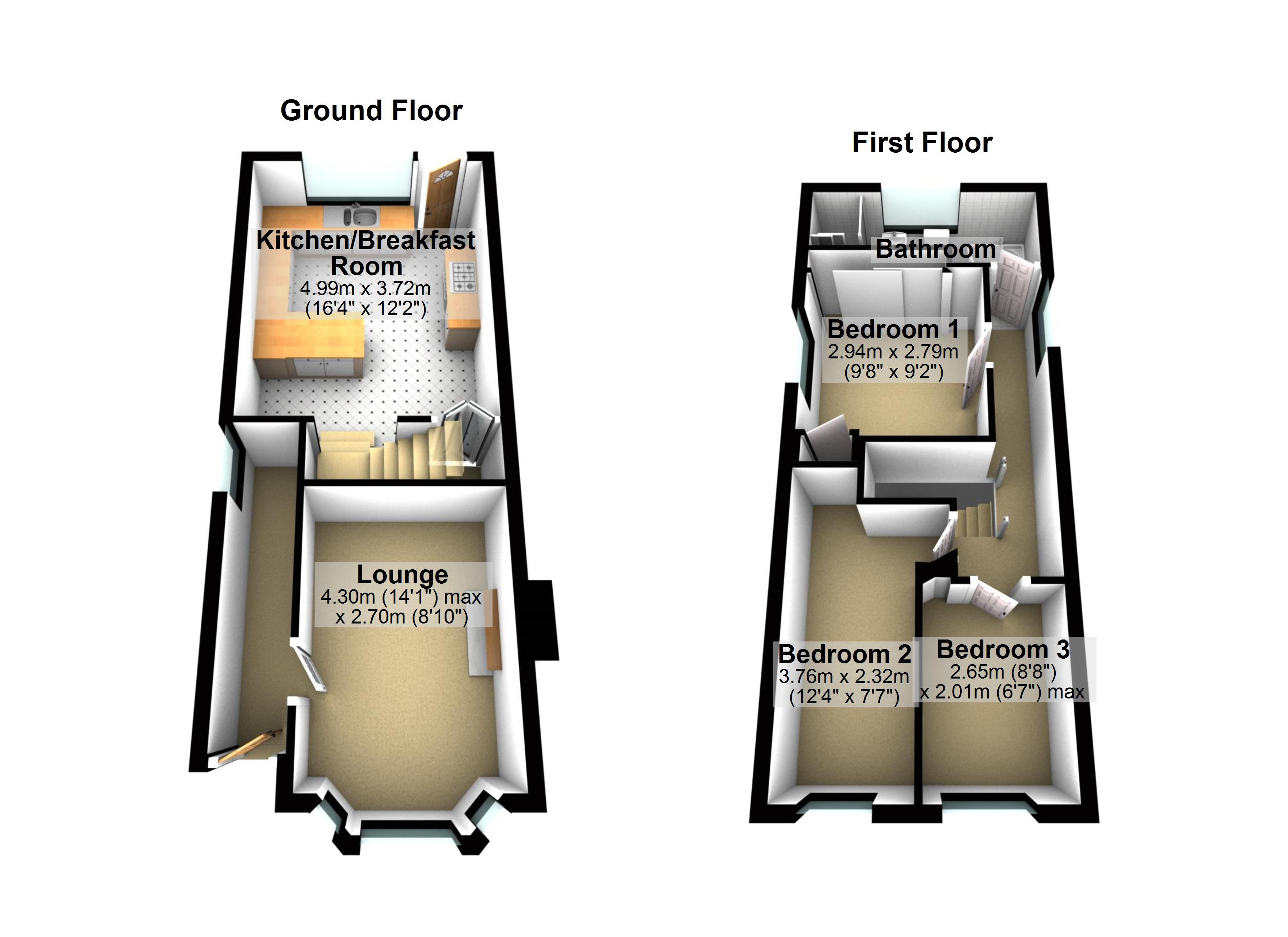3 Bedrooms Terraced house for sale in Suffolk Road, Sudbury CO10 | £ 250,000
Overview
| Price: | £ 250,000 |
|---|---|
| Contract type: | For Sale |
| Type: | Terraced house |
| County: | Suffolk |
| Town: | Sudbury |
| Postcode: | CO10 |
| Address: | Suffolk Road, Sudbury CO10 |
| Bathrooms: | 1 |
| Bedrooms: | 3 |
Property Description
Palmer & partners - Simply stunning! A beautifully presented house in the Town Centre of Sudbury finished to an immaculate and modern decor with low maintenance landscaped front and rear gardens. This handsome property is ready to move in to and is located within a few hundred yards of the Town Centre, and has been a wonderful family home for almost twenty years. Both Ormiston Academy secondary school and Tudor C of E primary school are within walking distance, which was one of the reasons the current owners fell in love with this property. Over the years this characterful home has been tastefully decorated to entwine a modern kitchen and bathroom with high ceilings and traditional bay frontage. Upon approach there is a walled front garden with wrought iron fencing a slate laid garden with a paved pathway leading to an entrance arch. At the front aspect is a cosy living room with characteristic bay window, gas fire (N/T) with cast iron surround and high ceiling. The kitchen is a cleverly designed family room with space for a dining table alongside a breakfast bar. Furthermore a door opens to the garden and carpet stairs rise to the first floor. The kitchen is fitted with integrated appliances and boasts spotlighting, tiled splash backs and granite tiled flooring.
On the first floor there is plush carpets in all three bedrooms and a fully tiled luxurious four piece bathroom. The master bedroom enjoys fitted wardrobes with mirrored sliding fronts, whilst the second and third bedrooms both have fitted shelving in the alcoves. The rear garden is relatively low maintenance and mainly slate laid, including a generous timber framed summer house which is utilised as a home gym with power, lighting and it's own fuse board. This external outbuilding could suit a variety of uses subject to the new occupiers preferences.
Entrance Hallway
External arch leads to the front door which opens to a lengthy hallway complete with radiator heating, laminate flooring, spotlighting, high ceilings and a high level window to side aspect.
Lounge (4.90m (16' 1") x 2.70m (8' 10"))
A bay double glazed front window, high ceiling, radiator, laminate flooring, gas fire (N/T) and cast iron surround.
Kitchen/Breakfast Room (5.05m (16' 7") x 3.71m (12' 2"))
Door and window to garden at rear aspect, granite tile flooring, tiled splash backs, integrated dishwasher, washing machine, fridge and freezer, wall mounted boiler (N/T) in cupboard, eye and low level storage units laminate work surfaces and breakfast bar, composite dark coloured sink with drainer, two radiators, access to the carpet stairs, spotlighting, five ring gas hob and double oven and under stairs storage cupboard.
First Floor Landing
Carpeted stairs rise to the first floor, providing access to all first floor accommodation and the loft hatch.
Bedroom One (2.97m (9' 9") x 2.80m (9' 2"))
Carpet flooring, radiator heating, double glazed window to side aspect and fitted wardrobes with mirrored sliding doors and airing cupboard.
Bedroom Two (4.40m (14' 5") x 2.80m (9' 2"))
Carpet flooring, double glazed window to front aspect, radiator heating and alcove shelving.
Bedroom Three (2.64m (8' 8") x 2.00m (6' 7"))
Carpet flooring, radiator heating, double glazed window to front aspect and alcove shelving.
Bathroom (3.71m (12' 2") x 1.98m (6' 6"))
A luxurious four piece suite that includes a corner bath, tiled flooring and walls, shower cubicle, WC, wash hand basin, double glazed window to rear aspect, two chrome heated towel rails and spotlighting.
Rear Gardens
Both the front and rear gardens are mainly slate laid and are low maintenance. The rear garden enjoys a patio off of the back of the property with a central path, part wall and part fence surround and a decked area in front of a timber framed outbuilding.
Home Gym (4.20m (13' 9") x 3.60m (11' 10"))
Timber framed with power and light, double doors a window and breaker board.
Property Location
Similar Properties
Terraced house For Sale Sudbury Terraced house For Sale CO10 Sudbury new homes for sale CO10 new homes for sale Flats for sale Sudbury Flats To Rent Sudbury Flats for sale CO10 Flats to Rent CO10 Sudbury estate agents CO10 estate agents



.png)











