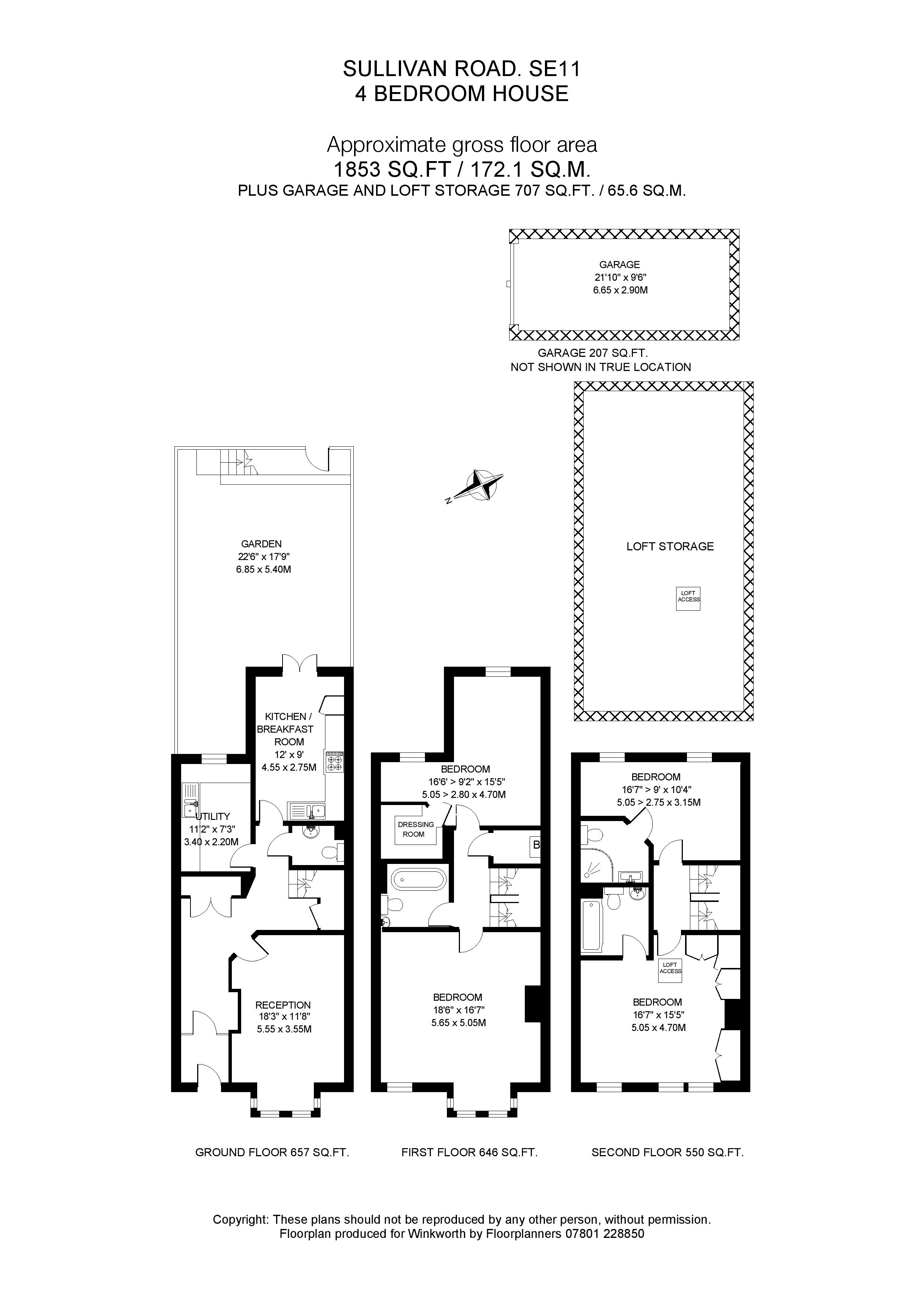4 Bedrooms Terraced house for sale in Sullivan Road, Kennington, London SE11 | £ 1,525,000
Overview
| Price: | £ 1,525,000 |
|---|---|
| Contract type: | For Sale |
| Type: | Terraced house |
| County: | London |
| Town: | London |
| Postcode: | SE11 |
| Address: | Sullivan Road, Kennington, London SE11 |
| Bathrooms: | 3 |
| Bedrooms: | 4 |
Property Description
Enter the property at ground level. The dining room is on your right-hand side, with ample space for a large dining table, storage units and further seating. This room could easily double as a reception space, depending on your preferred layout. There is a storage cupboard off the hallway, which is perfect for coats and shoes. There is also downstairs cloakroom with a W.C. And hand basin. The utility space to the rear on the left-hand side, is home to a washer, dryer and an abundance of storage and worktop space, continuing the theme of the kitchen units.
The kitchen, which opens onto the garden, has space for a breakfast table and currently provides an electric oven, with induction hob and extractor above, a built-in fridge freezer and microwave, not to mention plenty of storage. The garden is beautifully landscaped with ample room for garden furniture; and its east-facing orientation, creates a wonderful place for breakfast but it also works well for evening cocktails. At the rear of the garden is a gate that leads to Polperro Mews within the mews you have access to your own private garage.
At the front of the house on the first floor is the main reception room, arguably the most impressive living space in the house. This room could easily accommodate various sofa arrangements and there is also enough space for further storage. It is, like the remainder of the upper floors, carpeted throughout. The room could also be used as a bedroom, if desired. To the rear of the same floor is a large double bedroom which has views of the gardens and the mews, it also benefits from a dressing room which has plumbing in place if you wanted an en-suite. The family bathroom, also on this level, it is a tiled suite with a bath, overhead shower, wash basin, vanity unit and a W.C.
The top floor is home to the master bedroom. There is adequate space for a large double bed as well as two windows, generous built-in wardrobe all along one wall and an en-suite bathroom. The fourth bedroom, to the rear of the property is currently being used as an office; however, there is more than enough space for a double bed and there is a generous built-in wardrobe as well as an en-suite shower room.
Lastly it is possible to create additional bedrooms and a bathroom in the loft, which other houses have done on the terrace. This would be subject to permissions, planning consent and building regulations.
Location:
Sullivan Road is located just off Walcot Square and neighbours St. Mary's Gardens. The property is just a stone's throw away from the bars, restaurants, shops and further delights offered at Kennington Cross. The Imperial War Museum is also a short walk from the property.
Directions:
Elephant & Castle Overground and Underground Stations (National Rail, Northern & Bakerloo Lines) are approximately 0.5 miles away.
Kennington Underground Station (Northern Line – both branches) is approximately 0.6 miles away. Lambeth North Underground Station (Bakerloo Line) is approximately 0.7 miles away. The area is also well served by numerous bus routes into The City and West End As an alternative method of transport, there are also Santander Cycle Docking Stations close by.
Property Location
Similar Properties
Terraced house For Sale London Terraced house For Sale SE11 London new homes for sale SE11 new homes for sale Flats for sale London Flats To Rent London Flats for sale SE11 Flats to Rent SE11 London estate agents SE11 estate agents



.png)











