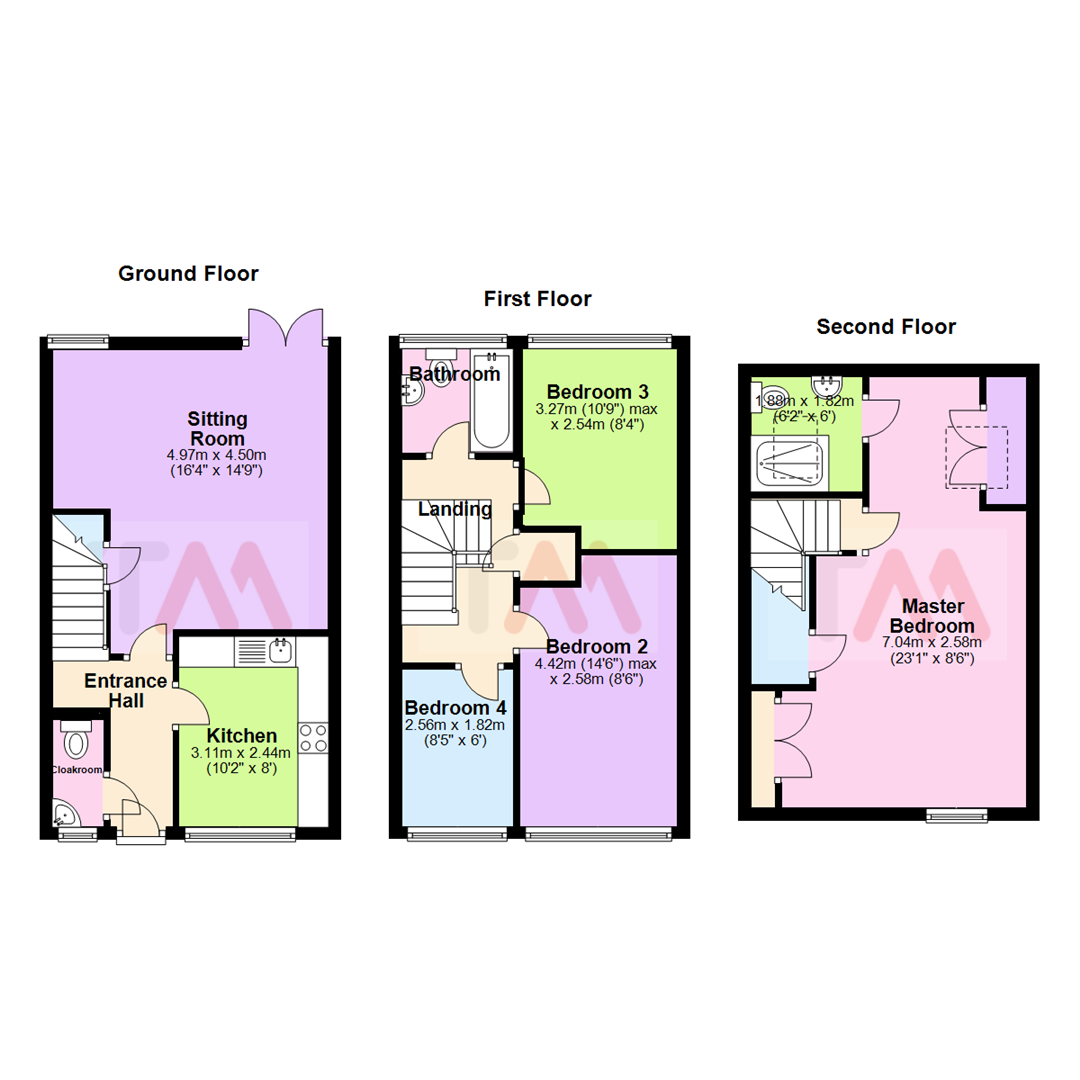4 Bedrooms Terraced house for sale in Summers Hill Drive, Papworth Everard, Cambridge CB23 | £ 280,000
Overview
| Price: | £ 280,000 |
|---|---|
| Contract type: | For Sale |
| Type: | Terraced house |
| County: | Cambridgeshire |
| Town: | Cambridge |
| Postcode: | CB23 |
| Address: | Summers Hill Drive, Papworth Everard, Cambridge CB23 |
| Bathrooms: | 2 |
| Bedrooms: | 4 |
Property Description
Close proximity to Cambridge, this four bedroom mid-terrace property is perfect for commuters looking for access to Cambridge. The property include an array of further benefits including en-suite to master, single garage & off-road parking and enclosed rear garden. Property comprises; Entrance hall, downstairs cloakroom, kitchen, sitting room/dining room. Upstairs are three bedrooms and a bathroom. The top floor comprises; master and en-suite. With a complete chain viewings are advised.
Entrance Hall
Door to Entrance Hall. Stairs to First Floor Landing.
Cloakroom
Fitted with a two piece suite comprising close coupled WC and pedestal wash hand basin.
Kitchen (3.11m x 2.44m (10'2" x 8'0"))
Fitted with a range of matching base and eye level units with worktop space over. Integrated electric hob with cooker under and stainless steel extractor over. One and a half bow stainless steel sink unit. Space and plumbing for dishwasher and washing machine. UPVC double glazed window to front aspect.
Sitting Room (4.97m x 4.50m (16'4" x 14'9"))
Storage cupboard. Radiator. UPVC double glazed French Doors leading to garden. UPVC double glazed window to rear aspect.
Landing
Stairs to Second Floor Landing.
Bedroom Two (4.42m x 2.58m (14'6" x 8'6"))
UPVC double glazed window to front aspect. Radiator.
Bedroom Three (3.27m x 2.54m (10'9" x 8'4"))
UPVC double glazed window to rear aspect. Radiator.
Bedroom Four (2.56m x 1.82m (8'5" x 6'0"))
UPVC double glazed window to front aspect. Radiator.
Bathroom
Fitted with a three piece white suite comprising panelled bath with shower over, close coupled WC and pedestal wash hand basin. UPVC double glazed window to rear aspect.
Second Floor Landing
Door to;
Master Bedroom (7.04m x 2.58m (23'1" x 8'6"))
Storage cupboards and fitted wardrobes. Velux windows to front and rear aspects. Radiator. Door to;
En-Suite Shower Room
Fitted with a three piece suite comprising enlcosed shower cubicle, close coupled WC and pedestal wash hand basin. Velux window to rear aspect.
Outside & Gardens
Mainly laid to lawn with decked seating area and patio walkway. Gated access leading to;
Single Garage & Off-Road Parking
Single garage with up and over door. Off-Road parking.
Further Information
Thomas Morris has not tested any apparatus, fittings or services and so cannot verify they are in working order. The buyer is advised to obtain verification from their solicitor or surveyor.
The floorplan within these details is intended as a guide to the layout of the property. It is not to scale and should not be relied upon for dimensions or any other purpose.
For mortgage advice please call Andrew Kidman at Embrace Financial Services on .
Please contact us for a free estimate on moving costs from Thomas Morris Conveyancing and details of their No Sale No Fee Services.
Visit all our properties at
Property Location
Similar Properties
Terraced house For Sale Cambridge Terraced house For Sale CB23 Cambridge new homes for sale CB23 new homes for sale Flats for sale Cambridge Flats To Rent Cambridge Flats for sale CB23 Flats to Rent CB23 Cambridge estate agents CB23 estate agents



.png)








