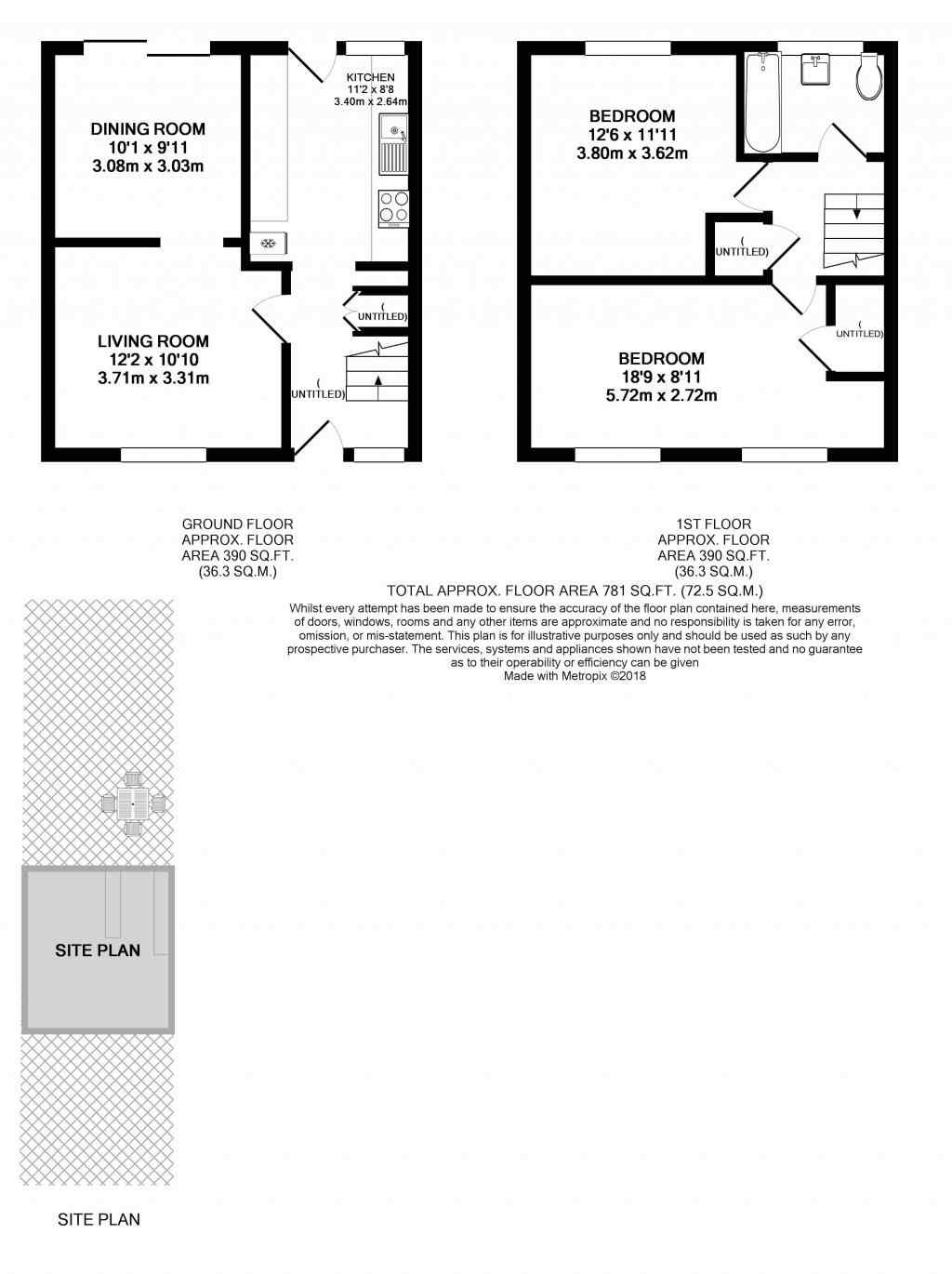2 Bedrooms Terraced house for sale in Sunderland Road, Maidenhead SL6 | £ 300,000
Overview
| Price: | £ 300,000 |
|---|---|
| Contract type: | For Sale |
| Type: | Terraced house |
| County: | Windsor & Maidenhead |
| Town: | Maidenhead |
| Postcode: | SL6 |
| Address: | Sunderland Road, Maidenhead SL6 |
| Bathrooms: | 1 |
| Bedrooms: | 2 |
Property Description
Situated on a quiet green in a popular residential area in Maidenhead, this two double bedroom property provides the perfect opportunity for a first time buyer or growing family. The accommodation is spacious, light and airy throughout and offers two reception rooms, kitchen, two double bedrooms, family bathroom, front garden and a generously sized private rear garden.
Step inside the front door and the hallway gives access to the living room, kitchen and stairs. The hallway is neutrally decorated with beige carpets and white walls and offers a convenient under-stairs storage area - big enough to store your vacuum cleaner and all things that can clutter living space. Left of the hallway you access the living room, which is a bright space - thanks to the large windows that allow plenty of light into the room. With plenty of room available, this will be your ideal place to relax and unwind with family and friends.
The dining room is immediately adjacent to the living room and offers plenty of space to fit a family dining room table. Perfect for a meal with loved ones or entertaining guests, this room is tastefully decorated with beige carpets, cream walls and a stylish feature wall. The sliding doors not only give access to the garden, but also allow for plenty of natural light to flood the room. This is the ideal place to host your summer parties.
The kitchen has been fitted with cream floor and wall mounted units. Coloured wall tiles decorate the room tastefully with plenty of worktop space on offer. The back of the kitchen conveniently provides access to the garden.
Moving upstairs we get to the landing, which gives access to two double bedrooms, family bathroom and airing cupboard. The two bedrooms are generous in size, with the potential to partition the master bedroom into two separate bedrooms. The master bedroom is conveniently equipped with a built in wardrobe. The family bathroom offers a bath, shower, basin, WC and heated towel rail.
With Oaken Grove Park just around the corner, this house is not only near to schools and shops, but provides recreation for the kids to let off steam - making this the perfect location for a family home.
Maidenhead has excellent rail links into London and the West Country. The town will also soon benefit from the Cross Rail railway development. For the commuter by car, the M4 and M40 motorways are easily accessible.
This home includes:
- Hallway
Decorated with beige carpets and cream walls, a useful under stairs storage area is available. - Living Room
3.71m x 3.31m (12.2 sqm) - 12' 2" x 10' 10" (132 sqft)
A bright and airy room - decorated with beige carpets, cream walls and a stylish feature wall. Large windows allow plenty of natural light. - Dining Room
3.08m x 3.03m (9.3 sqm) - 10' 1" x 9' 11" (100 sqft)
Sliding doors provide access to the garden, decorated with beige carpets, cream walls and a feature wall to match the Living Room. - Kitchen
3.4m x 2.64m (8.9 sqm) - 11' 1" x 8' 7" (96 sqft)
Equipped with cream floor and wall mounted units, light wood effect worktops. Decorated with lino tile effect flooring and grey, green, cream & light orange wall tiles. Back door conveniently provides access to the garden. - Bedroom (Double)
5.72m x 2.72m (15.5 sqm) - 18' 9" x 8' 11" (167 sqft)
Generous sized double bedroom with built in storage. Decorated with beige carpets, cream walls and a magenta feature wall. - Bedroom (Double)
3.8m x 3.62m (13.7 sqm) - 12' 5" x 11' 10" (148 sqft)
Generous sized double bedroom, decorated with beige carpets, cream walls and a feature wall. - Bathroom
Decorated with lino grey tiled effect flooring and white wall tiles. Equipped with bath, shower, basin, WC and a heated towel rail. - Rear Garden
9.84m x 5.79m (56.9 sqm) - 32' 3" x 18' 11" (613 sqft)
The rear garden has a combination of grey patio slate tiles and lawned area. - Front Garden
5.65m x 6.71m (37.9 sqm) - 18' 6" x 22' (408 sqft)
The front garden is lawned, with a pathway leading to the front door.
Please note, all dimensions are approximate / maximums and should not be relied upon for the purposes of floor coverings.
Additional Information:
- Council Tax:
Band C - Energy Performance Certificate (EPC) Rating:
Band C (69-80)
Marketed by EweMove Sales & Lettings (Marlow & Maidenhead) - Property Reference 20715
Property Location
Similar Properties
Terraced house For Sale Maidenhead Terraced house For Sale SL6 Maidenhead new homes for sale SL6 new homes for sale Flats for sale Maidenhead Flats To Rent Maidenhead Flats for sale SL6 Flats to Rent SL6 Maidenhead estate agents SL6 estate agents



.png)





